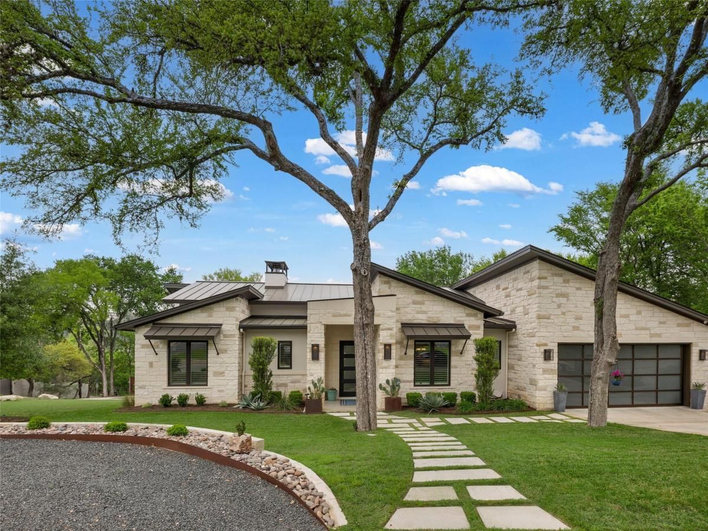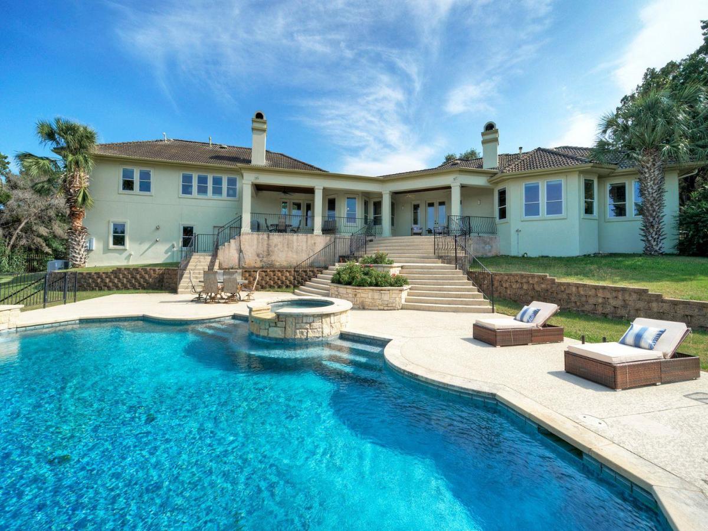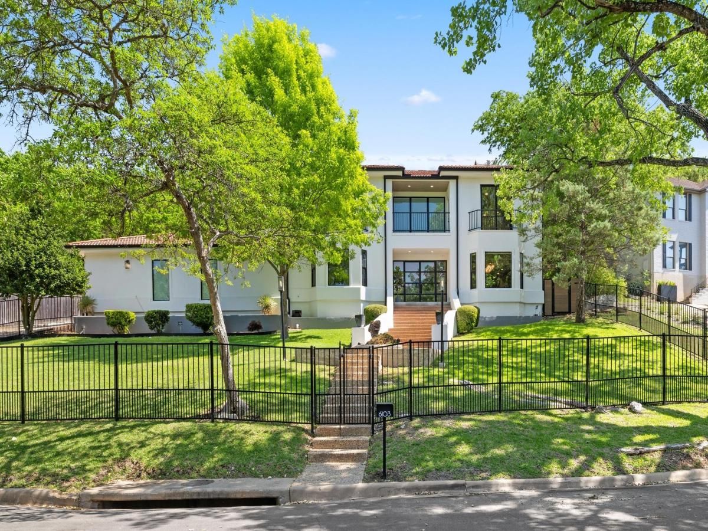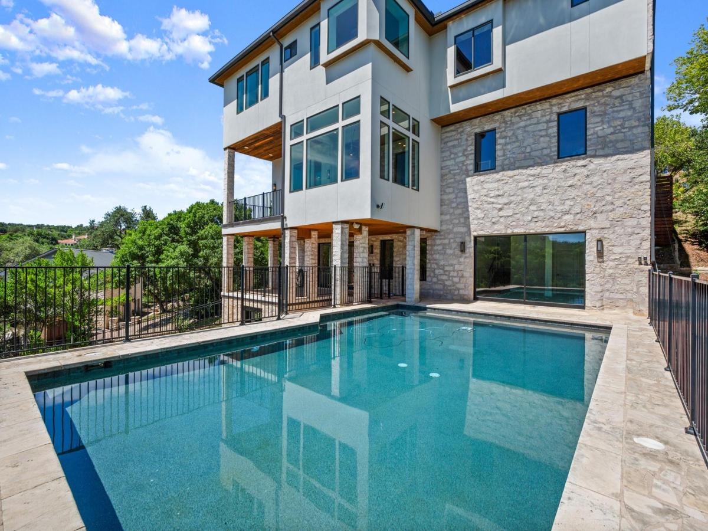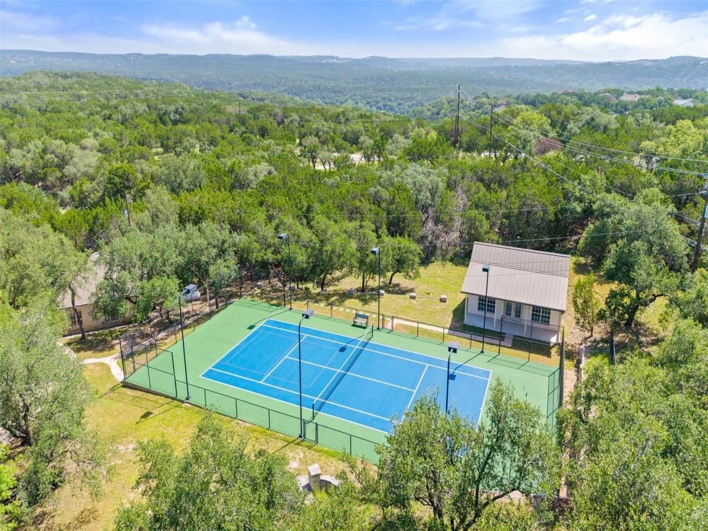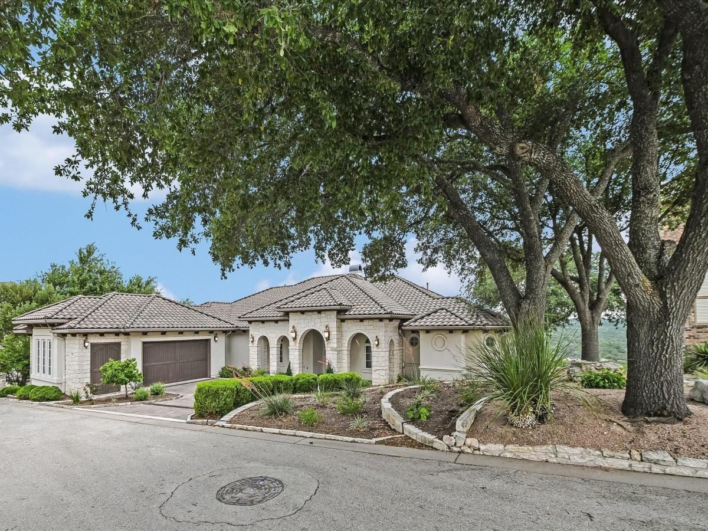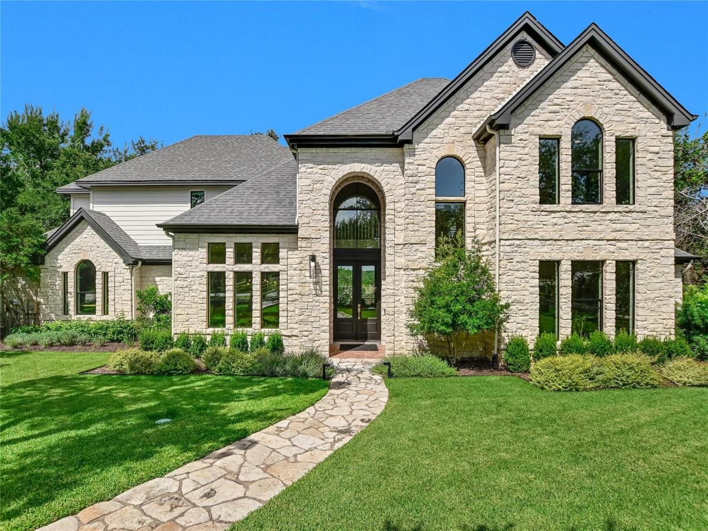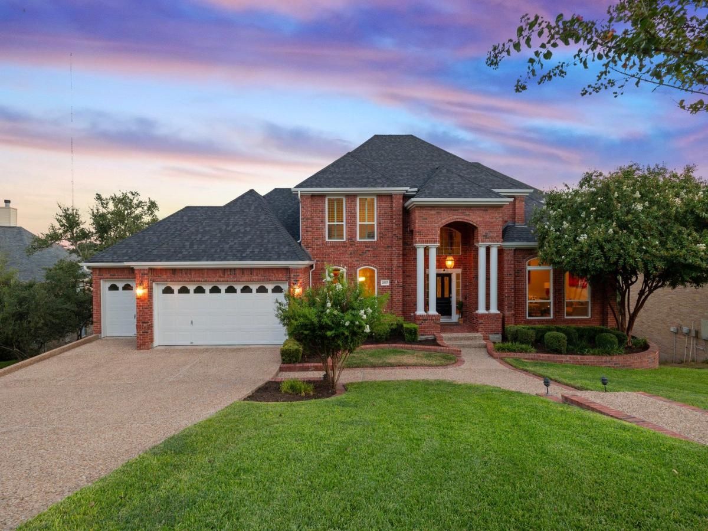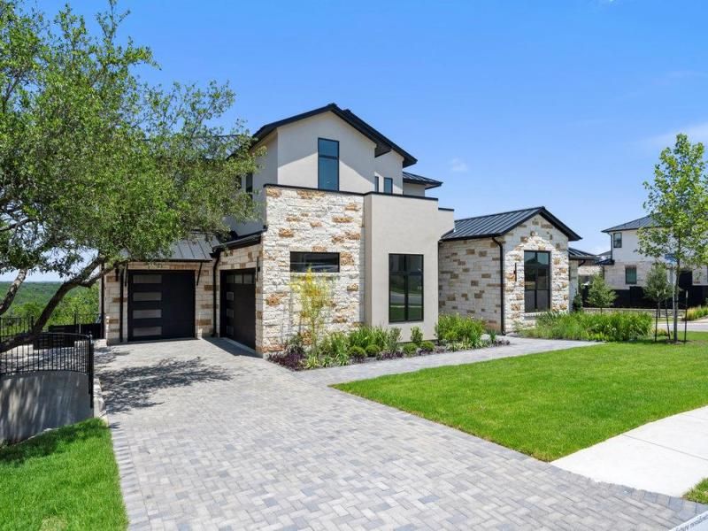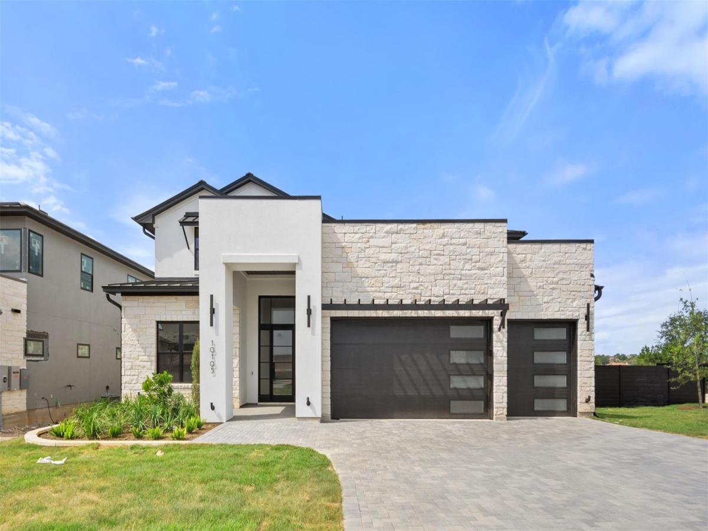Welcome to The Canopy House, a striking custom home in Austin Lake Estates—one of the most coveted lake-access communities in Eanes ISD. Built in 2018 by Lake Travis Builders, this thoughtfully designed home offers a seamless blend of modern comfort, craftsmanship, and natural beauty.
Designed to live like a single story, the open layout features vaulted ceilings, wide-open spaces, and an inviting warmth throughout. The kitchen stuns with a leathered stone island and flows into the dining and living areas centered around a marble-accented fireplace. A walk-in pantry with a full wet bar adds thoughtful functionality.
A large main-level flex room is perfect for a gym, lounge, or playroom. Downstairs, a private bedroom with its own entrance offers ideal space for guests, extended family, or a creative studio.
Step outside to a resort-style backyard with a tiered pool and spa, outdoor kitchen, fireplace, and automated patio shades. Professionally landscaped grounds are enhanced by curated lighting for magical nighttime ambiance.Step outside and discover a resort-style backyard that delivers serious wow factor. The tiered pool design waterfalls from one level to the next, while an outdoor kitchen, fireplace, and automated shades make the covered patio an ideal space to relax or entertain year-round. Professionally designed landscaping surrounds the property and is enhanced by curated exterior lighting that creates a magical ambiance at night. An advanced rainwater collection system allows the grounds to be primarily nourished by captured rainwater for eight months of the year.
The home includes a spacious two-car garage with EV chargers and a rare 15’x33’ side-entry boat garage—perfect for watercraft, gear, or extra vehicles.
Enjoy access to a private Lake Austin park with a beach, sport courts, and green space—just minutes from modern conveniences. The Canopy House is where comfort, connection, and lake living converge.
Designed to live like a single story, the open layout features vaulted ceilings, wide-open spaces, and an inviting warmth throughout. The kitchen stuns with a leathered stone island and flows into the dining and living areas centered around a marble-accented fireplace. A walk-in pantry with a full wet bar adds thoughtful functionality.
A large main-level flex room is perfect for a gym, lounge, or playroom. Downstairs, a private bedroom with its own entrance offers ideal space for guests, extended family, or a creative studio.
Step outside to a resort-style backyard with a tiered pool and spa, outdoor kitchen, fireplace, and automated patio shades. Professionally landscaped grounds are enhanced by curated lighting for magical nighttime ambiance.Step outside and discover a resort-style backyard that delivers serious wow factor. The tiered pool design waterfalls from one level to the next, while an outdoor kitchen, fireplace, and automated shades make the covered patio an ideal space to relax or entertain year-round. Professionally designed landscaping surrounds the property and is enhanced by curated exterior lighting that creates a magical ambiance at night. An advanced rainwater collection system allows the grounds to be primarily nourished by captured rainwater for eight months of the year.
The home includes a spacious two-car garage with EV chargers and a rare 15’x33’ side-entry boat garage—perfect for watercraft, gear, or extra vehicles.
Enjoy access to a private Lake Austin park with a beach, sport courts, and green space—just minutes from modern conveniences. The Canopy House is where comfort, connection, and lake living converge.
Property Details
Price:
$1,990,000
MLS #:
2662589
Status:
Active
Beds:
4
Baths:
3
Address:
9806 Inca LN
Type:
Single Family
Subtype:
Single Family Residence
Subdivision:
Austin Lake Estates Resub
City:
Austin
Listed Date:
Apr 17, 2025
State:
TX
Finished Sq Ft:
2,911
ZIP:
78733
Lot Size:
11,143 sqft / 0.26 acres (approx)
Year Built:
2018
Schools
School District:
Eanes ISD
Elementary School:
Valley View
Middle School:
West Ridge
High School:
Westlake
Interior
Appliances
Built- In Gas Oven, Built- In Refrigerator, Dishwasher, Washer/ Dryer
Bathrooms
3 Full Bathrooms
Cooling
Central Air
Fireplaces Total
2
Flooring
Wood
Heating
Central
Exterior
Community Features
Fishing, Lake, Suburban
Exterior Features
Gas Grill
Other Structures
None
Parking Features
Driveway, Garage
Roof
Metal
Financial
Taxes
$11,774
Map
Contact Us
Mortgage Calculator
Similar Listings Nearby
- 324 St Stephens School RD S
Austin, TX$2,500,000
3.46 miles away
- 6103 Twin Ledge DR
Austin, TX$2,499,999
4.94 miles away
- 3401 Day Star CV
Austin, TX$2,499,000
3.71 miles away
- 604 N River Hills RD
Austin, TX$2,495,000
1.91 miles away
- 4400 River Place BLVD # 2
Austin, TX$2,495,000
1.38 miles away
- 800 Crystal Mountain DR
Austin, TX$2,495,000
2.84 miles away
- 2807 Round Table RD
Austin, TX$2,470,000
3.55 miles away
- 6101 Adhara PASS
Austin, TX$2,449,990
2.49 miles away
- 10105 Cressida Bend
Austin, TX$2,449,990
2.35 miles away
- 7800 Aspen Highlands DR
Austin, TX$2,400,000
3.02 miles away

9806 Inca LN
Austin, TX
LIGHTBOX-IMAGES

