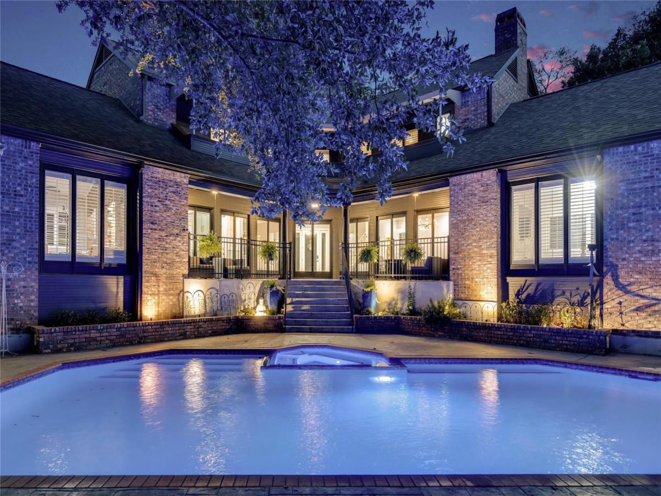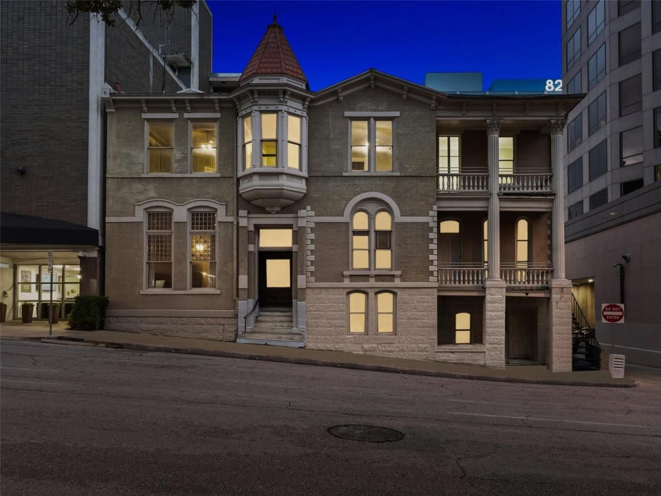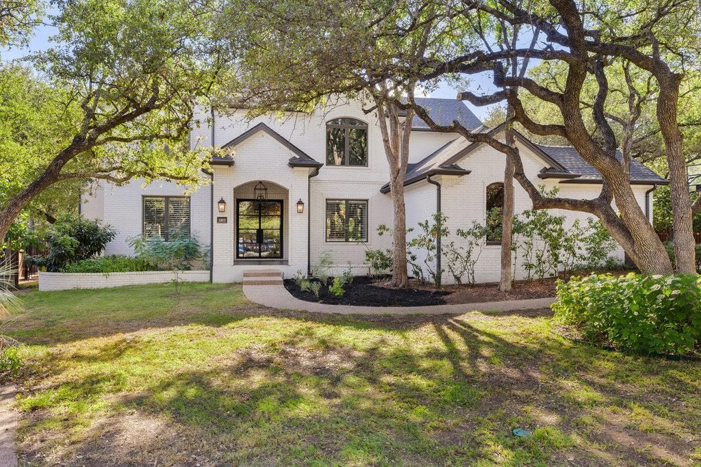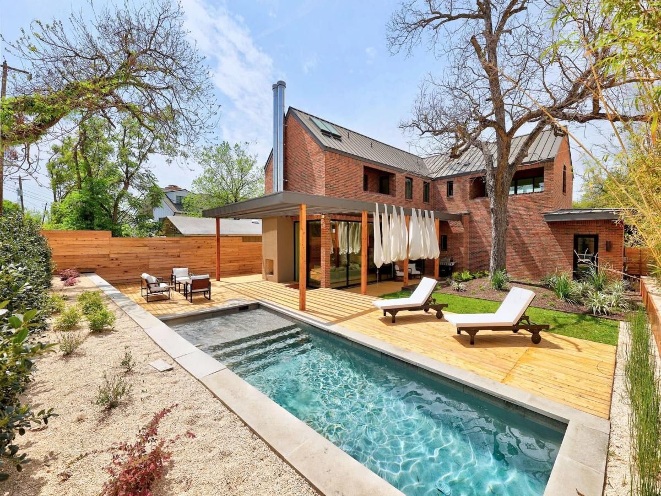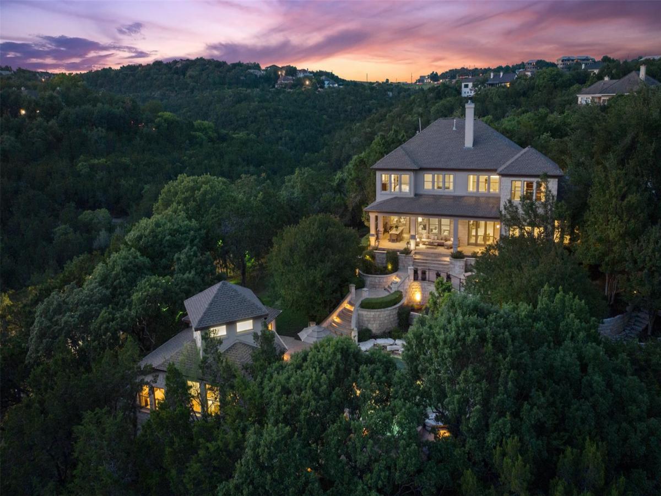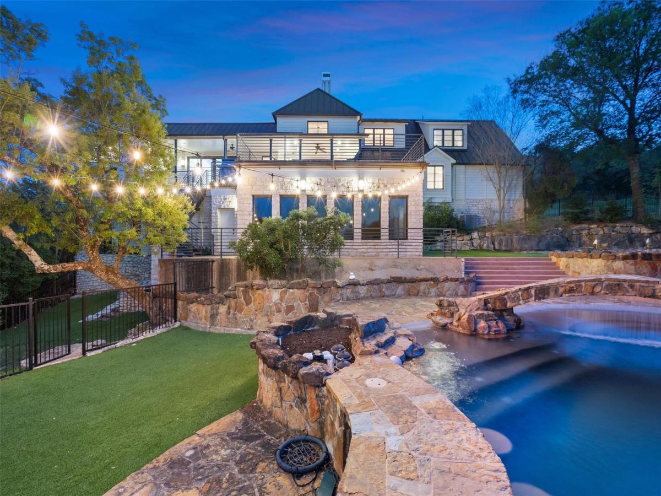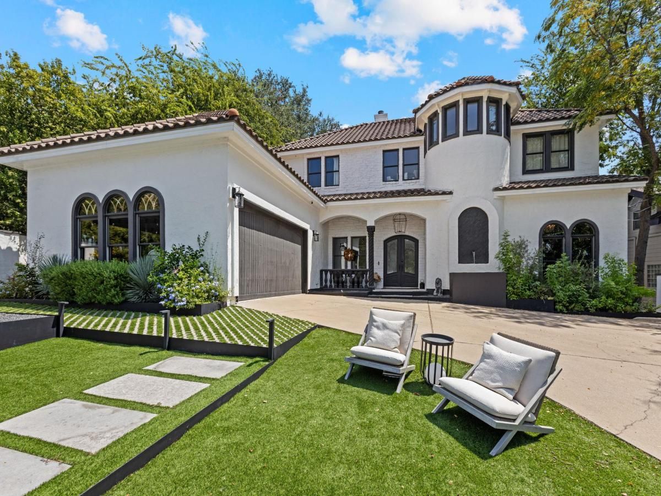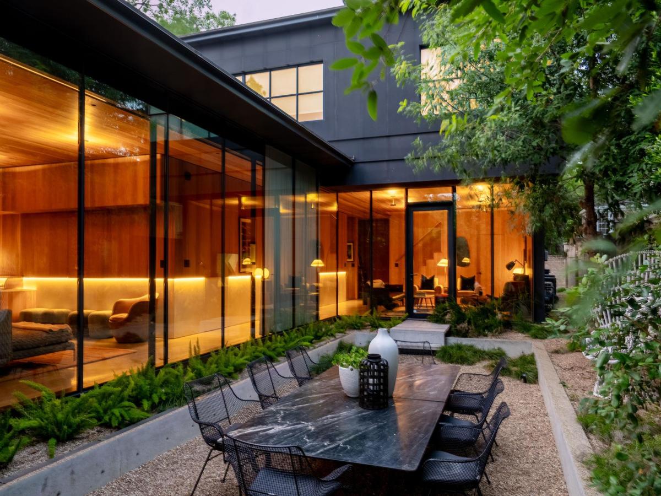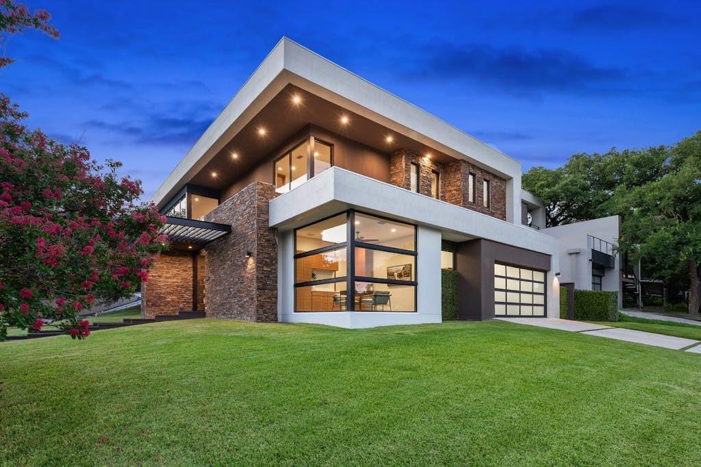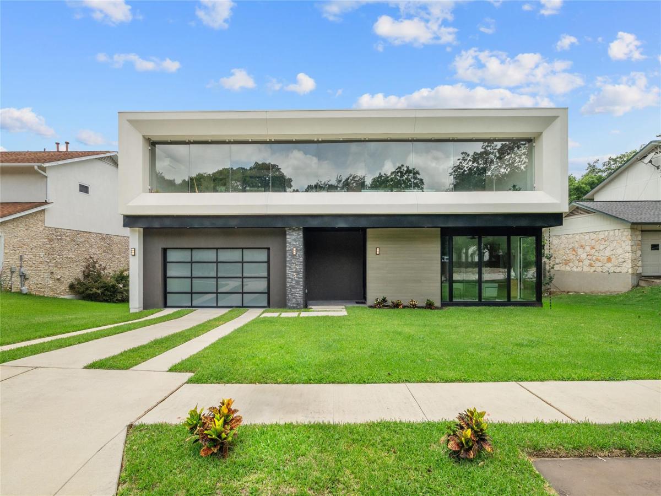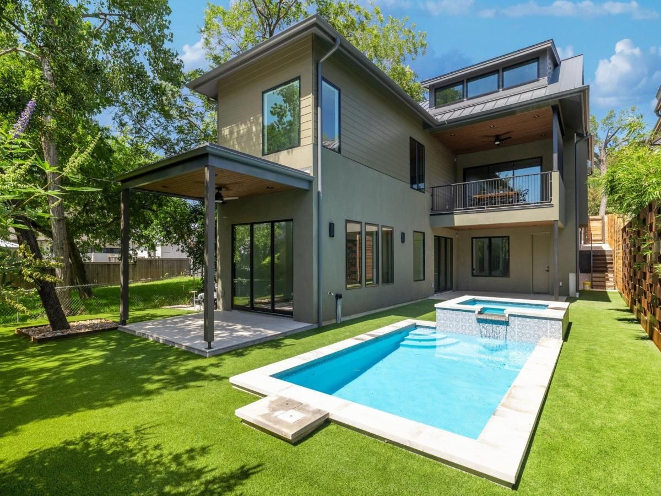Nestled in the prestigious West Lake Hills, this exquisite 5-bedroom estate, featuring an additional gameroom/guest suite and office, sprawls across over an acre, offering a private paradise on a tranquil street, zoned for Bridgepoint Elementary in the top-rated Eanes ISD. Nearly every window frames captivating views of the sparkling pool, creating a serene backdrop for luxurious living. The elevated outdoor patio, overlooking the pool and surrounded by lush, manicured landscaping, is perfect for lavish entertaining or tranquil relaxation. On the main floor, the luxurious primary suite boasts a cozy fireplace, an expansive walk-in closet, and a spa-inspired ensuite with dual vanities, a soaking tub, and a glass-enclosed shower. The versatile gameroom/guest suite off the gourmet, updated kitchen—equipped with high-end appliances and custom cabinetry—features its own fireplace and could serve as a mother-in-law suite, art studio, or oversized office. Upstairs, three spacious bedrooms plus a dedicated office open to a charming balcony with pool views, offering flexible space for family or guests. The home’s interior showcases soaring ceilings, recent updates, and abundant natural light streaming through oversized windows, blending modern sophistication with timeless elegance. Additional highlights include a detached storage area, a fenced backyard for added privacy, and an attached garage for convenience. This rare gem in a coveted location is an idyllic haven for those seeking privacy, luxury, and access to premier schools.
Property Details
Price:
$2,699,000
MLS #:
1403290
Status:
Active Under Contract
Beds:
5
Baths:
6.5
Address:
4812 Mantle DR
Type:
Single Family
Subtype:
Single Family Residence
Subdivision:
Bull Mountain Ph 04 Sec 01
City:
Austin
Listed Date:
Jun 10, 2025
State:
TX
Finished Sq Ft:
4,605
ZIP:
78746
Lot Size:
46,857 sqft / 1.08 acres (approx)
Year Built:
1984
Schools
School District:
Eanes ISD
Elementary School:
Bridge Point
Middle School:
Hill Country
High School:
Westlake
Interior
Appliances
Disposal, Dishwasher, Microwave
Bathrooms
6 Full Bathrooms, 1 Half Bathroom
Cooling
Central Air, Electric
Fireplaces Total
4
Flooring
Carpet, Wood
Heating
Central, Electric, Natural Gas
Exterior
Community Features
See Remarks
Exterior Features
Balcony, Private Yard
Other Structures
See Remarks
Parking Features
Attached, Garage
Roof
Composition
Financial
Taxes
$29,692
Map
Contact Us
Mortgage Calculator
Similar Listings Nearby
- 109 E 10th ST
Austin, TX$3,500,000
4.68 miles away
- 1213 Grosvener CT
Austin, TX$3,500,000
3.95 miles away
- 1601 Woodlawn BLVD
Austin, TX$3,500,000
3.28 miles away
- 512 Newhall CV
Austin, TX$3,495,000
3.70 miles away
- 29 Pascal LN
Austin, TX$3,495,000
2.53 miles away
- 2621 Exposition BLVD
Austin, TX$3,475,000
2.17 miles away
- 906 W 18th ST
Austin, TX$3,400,000
3.80 miles away
- 3500 Cactus Wren WAY
Austin, TX$3,350,000
3.73 miles away
- 3415 Rosefinch TRL
Austin, TX$3,350,000
3.57 miles away
- 2411 McCall RD
Austin, TX$3,295,000
2.60 miles away

4812 Mantle DR
Austin, TX
LIGHTBOX-IMAGES

