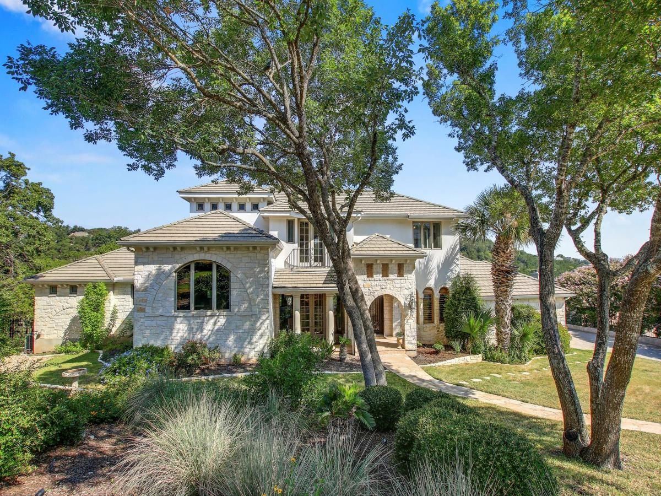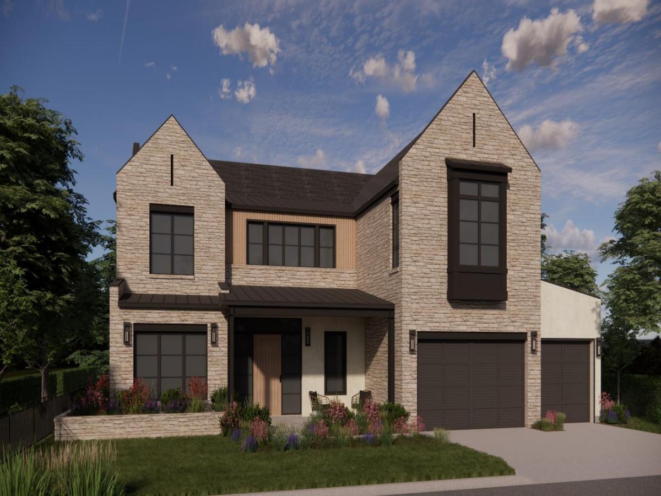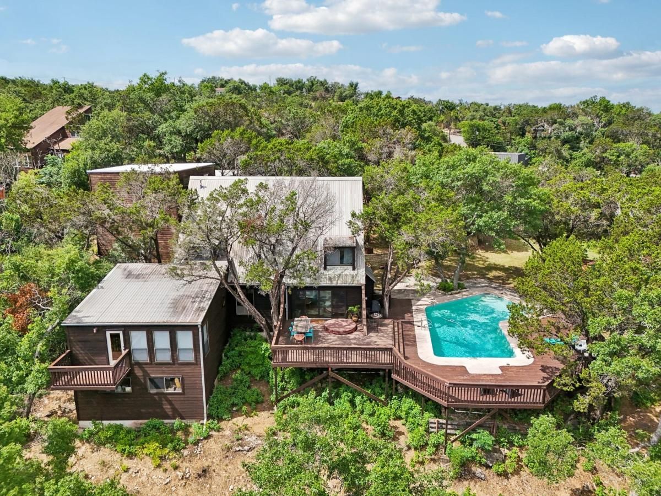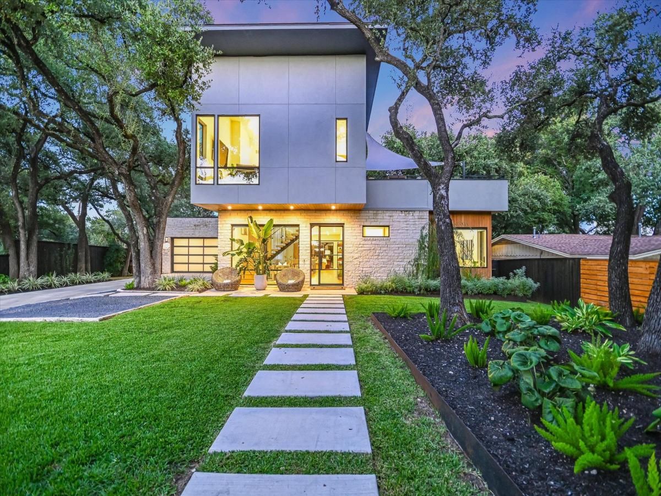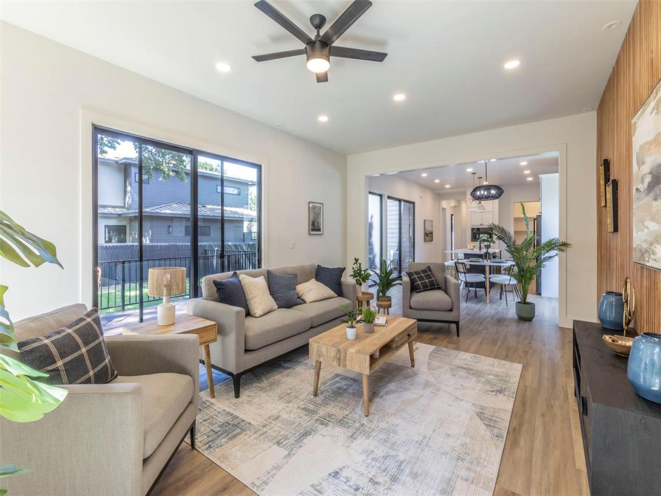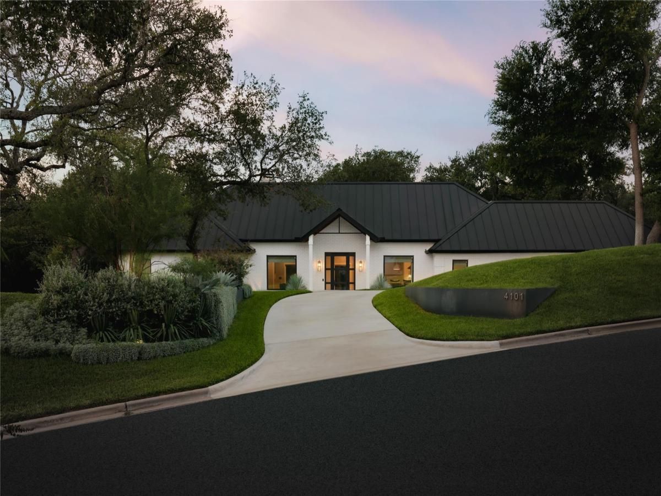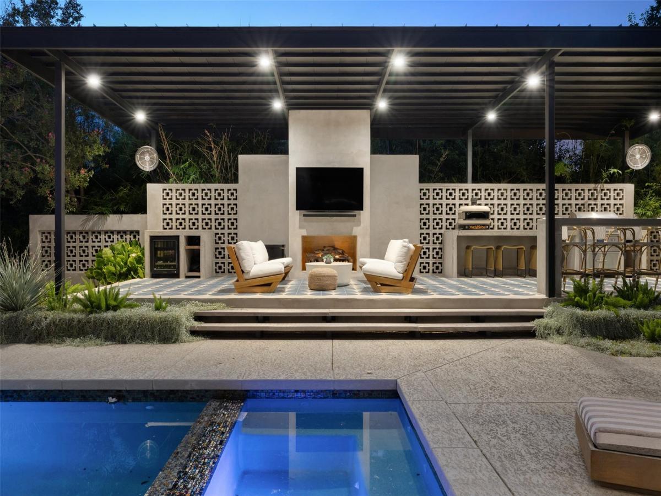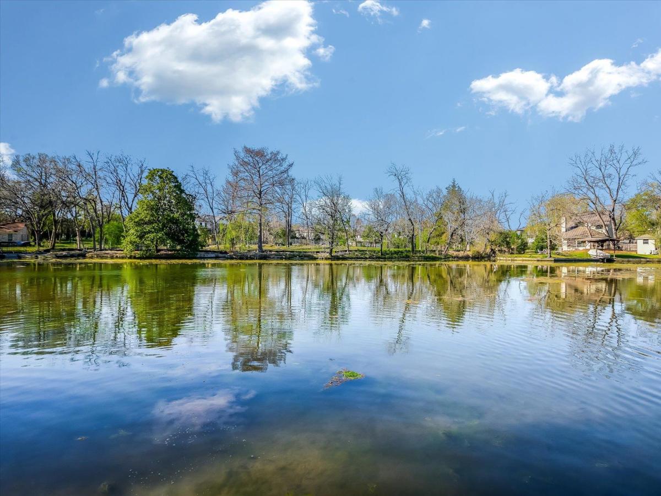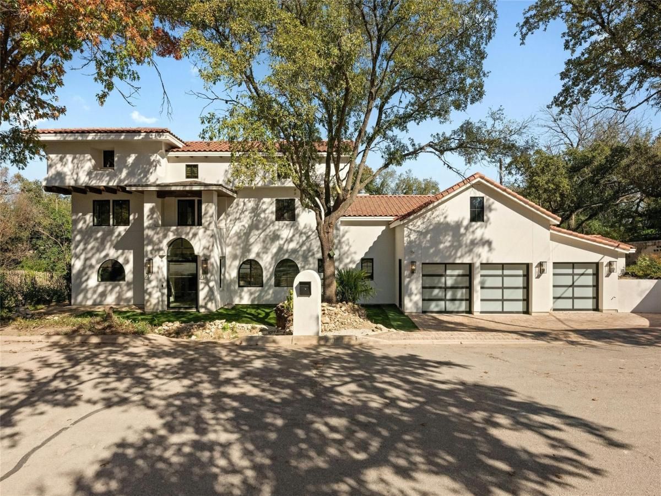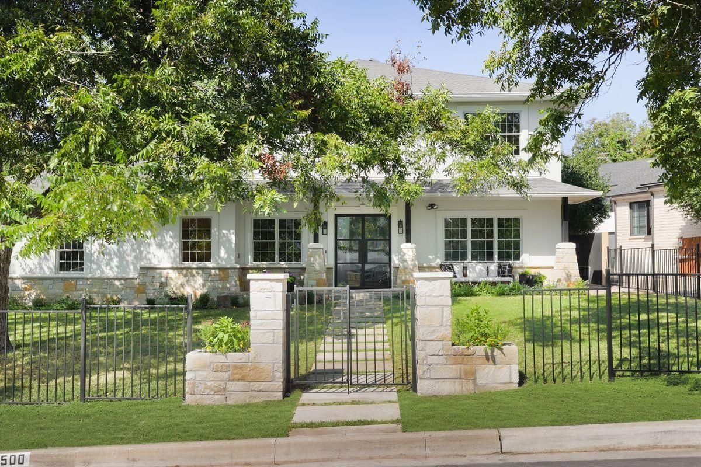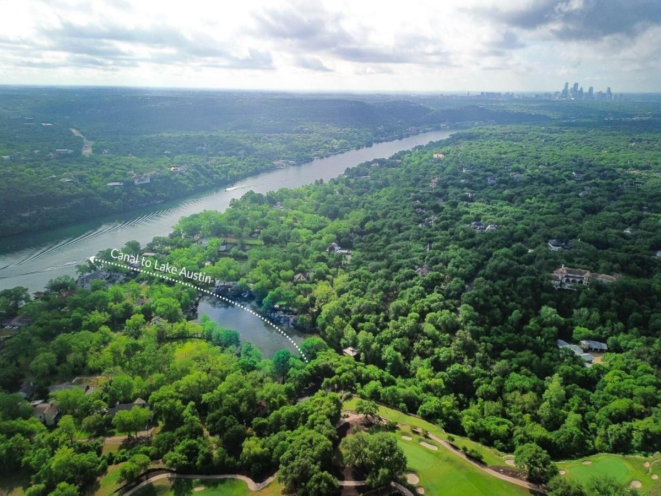Welcome to this exquisite Mediterranean-style estate on a quiet .74-acre cul-de-sac lot in Davenport Ranch. This 5-bedroom, 6.5-bath home spans 5,201 sq ft and combines timeless elegance, privacy, and sweeping Hill Country views.
The inviting living room radiates warmth and natural light, while the formal dining room impresses with French doors and a crystal chandelier. A dedicated office with plantation shutters offers a quiet retreat for work.
The gourmet kitchen features an oversized island, statement lighting, and wood-beamed ceilings that add architectural charm. A butler’s pantry, bar area, and breakfast nook framed by large windows complete the space, perfect for entertaining or relaxed mornings.
The primary suite is a true sanctuary with French doors leading to a private deck. The spa-inspired bath showcases Turkish marble, dual vanities, a soaking tub, and a walk-in shower. An additional office or flex room offers space for creativity or study.
The dramatic staircase, crowned by a crystal chandelier and wood ceiling, leads to a spacious upstairs living area opening to a private balcony with breathtaking views. Each guest suite features a remodeled ensuite bath, with one offering a Juliette balcony.
Step outside to your private resort oasis—complete with a sparkling pool, hot tub, and tranquil water features surrounded by lush landscaping and palm trees. The covered patio and courtyard with a wall fountain provide a perfect setting for entertaining. A wine cellar tucked beneath the courtyard adds an elegant touch, while soft tree lighting creates a magical evening ambiance.
Enjoy neighborhood amenities including tennis courts, playgrounds, and walking trails. Located within Eanes ISD and minutes from Lake Austin, Austin Country Club, and the Shops at Davenport, this home offers refined Hill Country living at its best.
The inviting living room radiates warmth and natural light, while the formal dining room impresses with French doors and a crystal chandelier. A dedicated office with plantation shutters offers a quiet retreat for work.
The gourmet kitchen features an oversized island, statement lighting, and wood-beamed ceilings that add architectural charm. A butler’s pantry, bar area, and breakfast nook framed by large windows complete the space, perfect for entertaining or relaxed mornings.
The primary suite is a true sanctuary with French doors leading to a private deck. The spa-inspired bath showcases Turkish marble, dual vanities, a soaking tub, and a walk-in shower. An additional office or flex room offers space for creativity or study.
The dramatic staircase, crowned by a crystal chandelier and wood ceiling, leads to a spacious upstairs living area opening to a private balcony with breathtaking views. Each guest suite features a remodeled ensuite bath, with one offering a Juliette balcony.
Step outside to your private resort oasis—complete with a sparkling pool, hot tub, and tranquil water features surrounded by lush landscaping and palm trees. The covered patio and courtyard with a wall fountain provide a perfect setting for entertaining. A wine cellar tucked beneath the courtyard adds an elegant touch, while soft tree lighting creates a magical evening ambiance.
Enjoy neighborhood amenities including tennis courts, playgrounds, and walking trails. Located within Eanes ISD and minutes from Lake Austin, Austin Country Club, and the Shops at Davenport, this home offers refined Hill Country living at its best.
Property Details
Price:
$3,200,000
MLS #:
9995915
Status:
Active
Beds:
5
Baths:
6.5
Address:
2900 Water Bank CV
Type:
Single Family
Subtype:
Single Family Residence
Subdivision:
Davenport Ranch Ph 07 Sec 03
City:
Austin
Listed Date:
Aug 7, 2025
State:
TX
Finished Sq Ft:
5,201
ZIP:
78746
Lot Size:
32,234 sqft / 0.74 acres (approx)
Year Built:
2001
Schools
School District:
Eanes ISD
Elementary School:
Bridge Point
Middle School:
Hill Country
High School:
Westlake
Interior
Appliances
Cooktop, Dishwasher, Disposal, Dryer, Exhaust Fan, Gas Cooktop, Microwave, Oven, Refrigerator, Stainless Steel Appliance(s), Washer/ Dryer
Bathrooms
6 Full Bathrooms, 1 Half Bathroom
Cooling
Central Air
Fireplaces Total
2
Flooring
Carpet, Marble, Tile, Wood
Heating
Central
Exterior
Community Features
Cluster Mailbox, Playground, Tennis Court(s)
Exterior Features
Balcony, Exterior Steps, Gutters Full, Lighting, Private Yard
Other Structures
None
Parking Features
Attached, Garage Faces Side
Roof
Concrete, Tile
Financial
HOA Fee
$724
HOA Frequency
Annually
HOA Includes
Common Area Maintenance
HOA Name
Davenport Ranch Master Assn, Davenport Ranch Neigh
Taxes
$52,894
Map
Contact Us
Mortgage Calculator
Similar Listings Nearby
- 1229 Eternity TER
Austin, TX$4,007,323
3.05 miles away
- 1002 Jousting PL
Austin, TX$4,000,000
3.02 miles away
- 403 Ridgewood
Austin, TX$3,999,000
3.24 miles away
- 613 Rock Park DR
Austin, TX$3,999,000
3.36 miles away
- 4101 Mcbrine PL
Austin, TX$3,995,000
1.55 miles away
- 204 Westbrook DR
Austin, TX$3,995,000
3.16 miles away
- 1810 Rockcliff RD
Austin, TX$3,995,000
1.39 miles away
- 2801 Hubbard CIR
Austin, TX$3,990,000
3.66 miles away
- 2500 Keating LN
Austin, TX$3,895,000
3.09 miles away
- 4703 Laguna Ln
Austin, TX$3,894,500
1.42 miles away

2900 Water Bank CV
Austin, TX
LIGHTBOX-IMAGES

