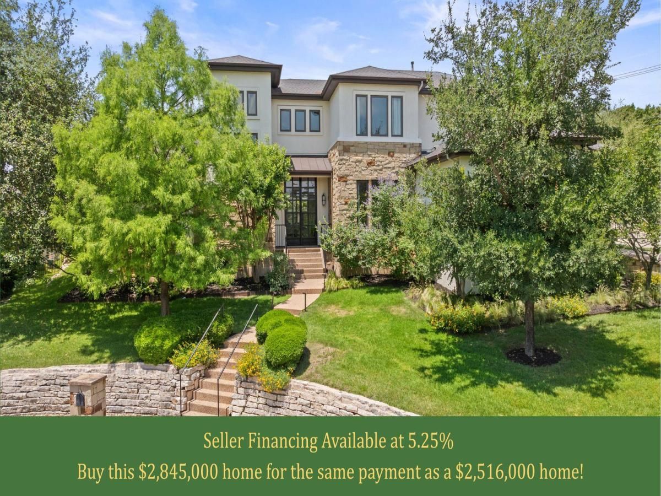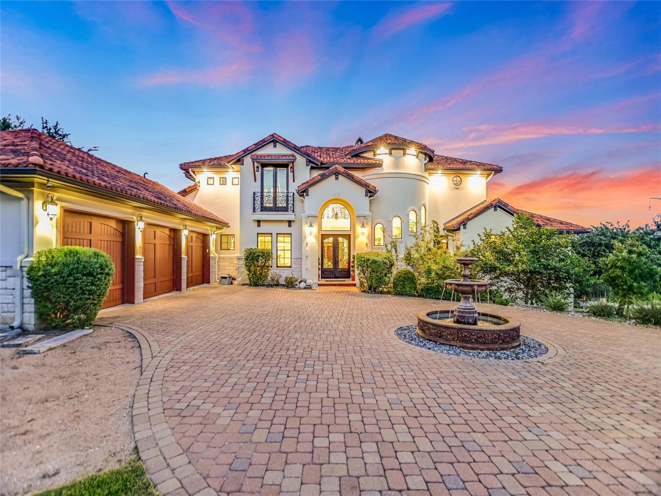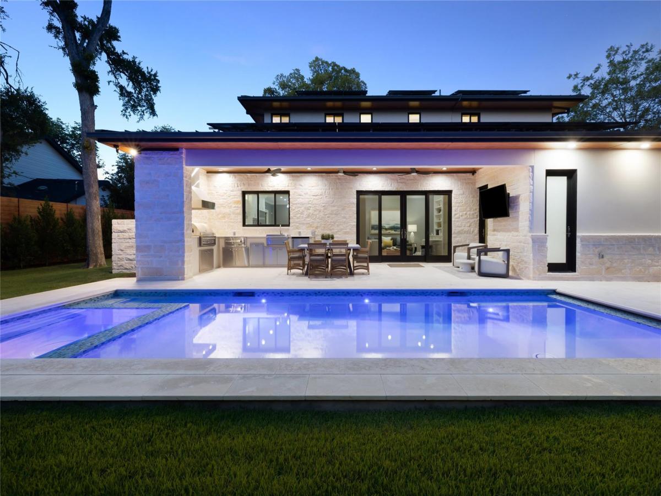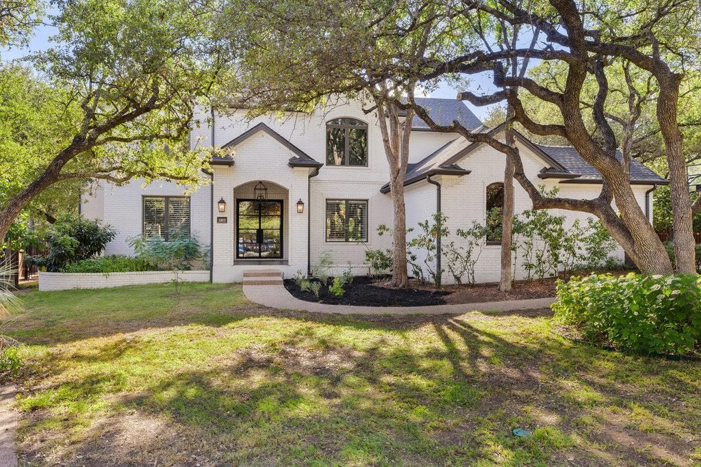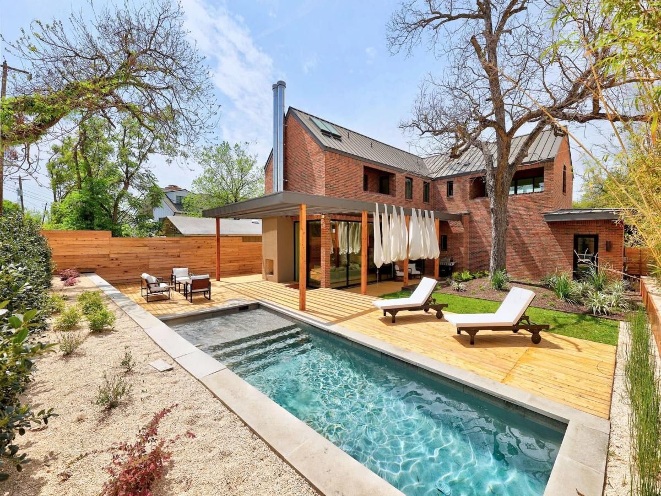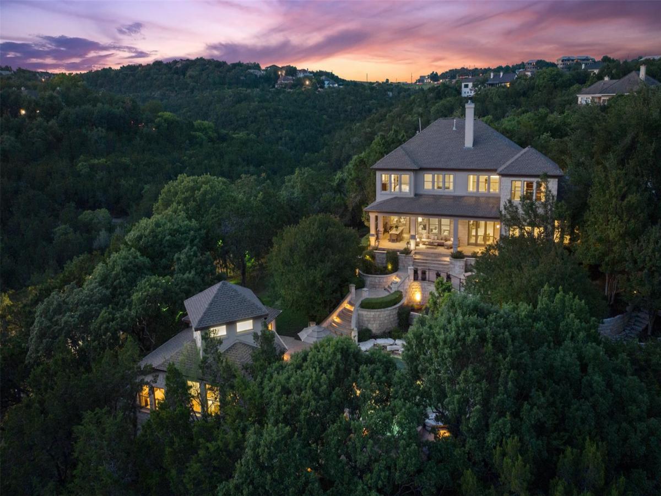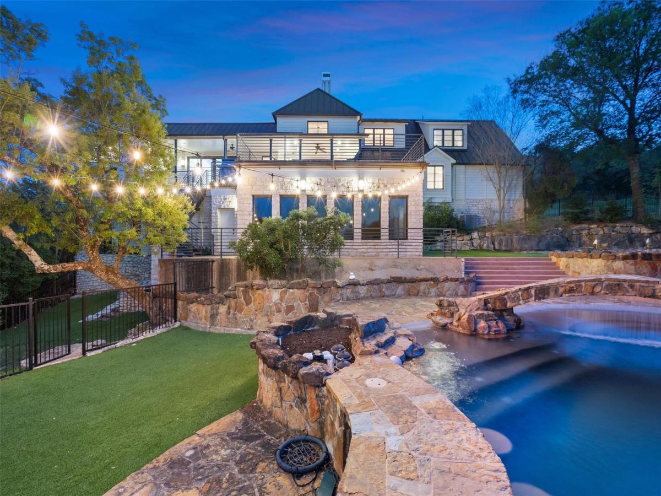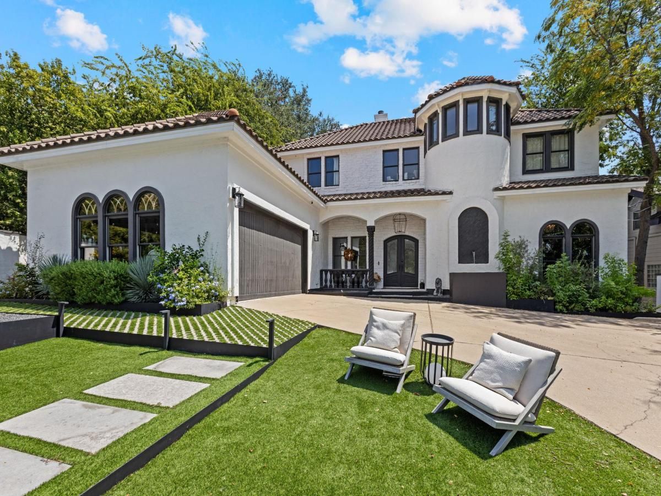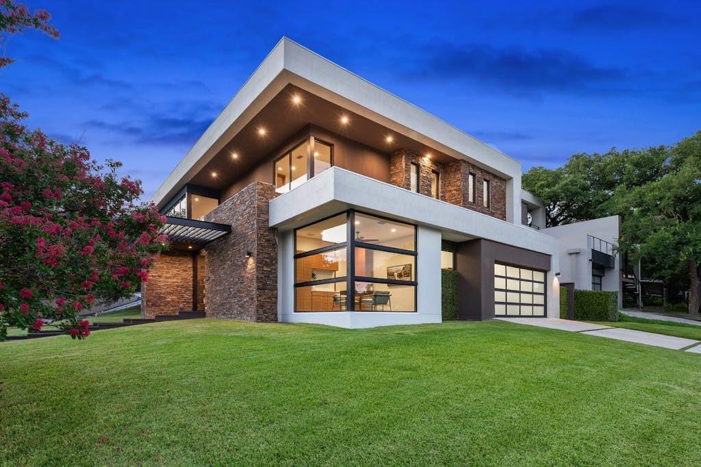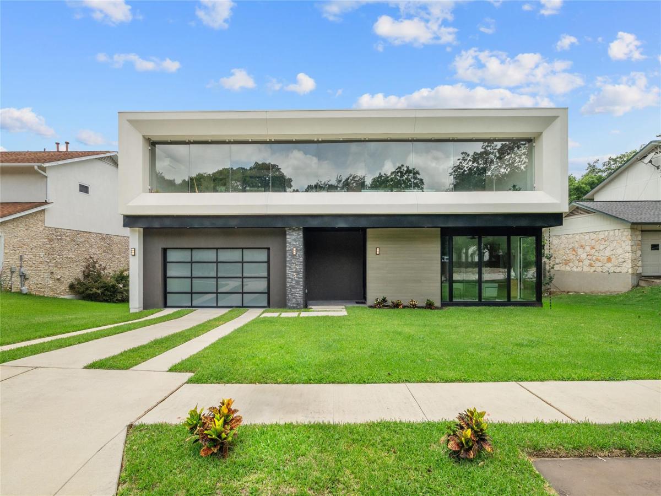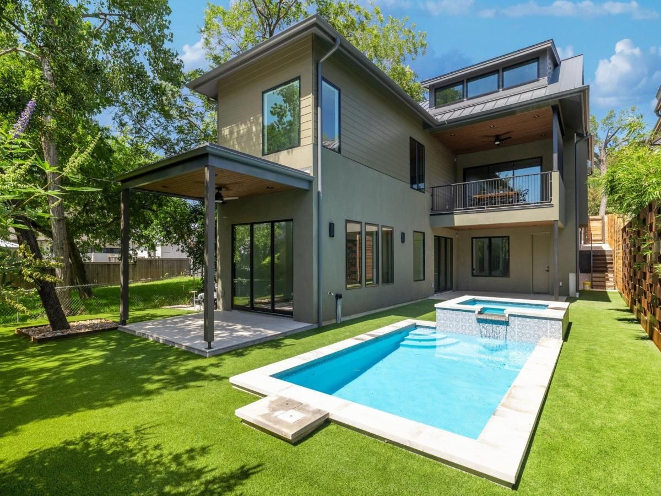Seller financing available at 5.25%
Elevated above a quiet cul-de-sac, this designer home blends relaxed luxury with everyday ease. Inside, you’ll find wide-plank white oak floors, custom finishes, and flexible spaces for both entertaining and retreating. The chef’s kitchen features Thermador appliances, a dramatic waterfall-edge island topped with Cambria quartz, and a marble backsplash. The open-concept living area is anchored by a sleek Ann Sacks tile fireplace and overlooks the pool.Step outside to your own private escape with a sun-drenched pool, IPE wood fencing, and a fully outfitted outdoor kitchen with a grill, Green Egg, drink cooler, and storage. The main floor is thoughtfully designed for both comfort and functionality, anchored by a tranquil primary suite with spa-inspired bath, custom California Closets, private exercise room, and direct access to the pool. A sunlit dining room overlooks the backyard, offering a beautiful backdrop for everyday meals or elegant entertaining. A separate guest suite provides privacy and flexibility, while a dedicated office offers a quiet space to work or create. Upstairs, two oversized bedrooms—each with an ensuite—are joined by an expansive game/media room. This exceptional residence blends refined design, effortless livability, and resort-style amenities—creating a home that feels like a getaway, every day. Floorplan available upon request.
Elevated above a quiet cul-de-sac, this designer home blends relaxed luxury with everyday ease. Inside, you’ll find wide-plank white oak floors, custom finishes, and flexible spaces for both entertaining and retreating. The chef’s kitchen features Thermador appliances, a dramatic waterfall-edge island topped with Cambria quartz, and a marble backsplash. The open-concept living area is anchored by a sleek Ann Sacks tile fireplace and overlooks the pool.Step outside to your own private escape with a sun-drenched pool, IPE wood fencing, and a fully outfitted outdoor kitchen with a grill, Green Egg, drink cooler, and storage. The main floor is thoughtfully designed for both comfort and functionality, anchored by a tranquil primary suite with spa-inspired bath, custom California Closets, private exercise room, and direct access to the pool. A sunlit dining room overlooks the backyard, offering a beautiful backdrop for everyday meals or elegant entertaining. A separate guest suite provides privacy and flexibility, while a dedicated office offers a quiet space to work or create. Upstairs, two oversized bedrooms—each with an ensuite—are joined by an expansive game/media room. This exceptional residence blends refined design, effortless livability, and resort-style amenities—creating a home that feels like a getaway, every day. Floorplan available upon request.
Property Details
Price:
$2,845,000
MLS #:
9451399
Status:
Active
Beds:
4
Baths:
4.5
Address:
3604 Shady Creek CV
Type:
Single Family
Subtype:
Single Family Residence
Subdivision:
Davenport West Sec 05 Ph 02
City:
Austin
Listed Date:
Jun 6, 2025
State:
TX
Finished Sq Ft:
4,318
ZIP:
78746
Lot Size:
15,246 sqft / 0.35 acres (approx)
Year Built:
2010
Schools
School District:
Eanes ISD
Elementary School:
Bridge Point
Middle School:
Hill Country
High School:
Westlake
Interior
Appliances
Built- In Gas Oven, Dishwasher, Disposal, Gas Range, Microwave, Double Oven, R N G H D, Refrigerator, Stainless Steel Appliance(s), Electric Water Heater, Wine Refrigerator
Bathrooms
4 Full Bathrooms, 1 Half Bathroom
Cooling
Ceiling Fan(s), Central Air
Fireplaces Total
1
Flooring
Carpet, Tile, Wood
Heating
Central
Exterior
Community Features
Controlled Access, Curbs, Gated, Sidewalks
Exterior Features
Electric Car Plug-in, Gas Grill, Gutters Full, Outdoor Grill
Other Structures
See Remarks
Parking Features
Attached, Door- Multi, Driveway, Electric Vehicle Charging Station(s), Garage, Garage Door Opener, Garage Faces Side, Gated
Roof
Composition, Metal, Shingle
Financial
HOA Fee
$150
HOA Frequency
Monthly
HOA Includes
Common Area Maintenance
HOA Name
Creek at Riverbend HOA
Taxes
$30,478
Map
Contact Us
Mortgage Calculator
Similar Listings Nearby
- 1001 Marly WAY
Austin, TX$3,690,000
2.81 miles away
- 4107 N Hills DR
Austin, TX$3,650,000
3.00 miles away
- 1213 Grosvener CT
Austin, TX$3,500,000
4.92 miles away
- 1601 Woodlawn BLVD
Austin, TX$3,500,000
4.77 miles away
- 512 Newhall CV
Austin, TX$3,495,000
3.16 miles away
- 29 Pascal LN
Austin, TX$3,495,000
1.97 miles away
- 2621 Exposition BLVD
Austin, TX$3,475,000
3.70 miles away
- 3500 Cactus Wren WAY
Austin, TX$3,350,000
4.51 miles away
- 3415 Rosefinch TRL
Austin, TX$3,350,000
4.39 miles away
- 2411 McCall RD
Austin, TX$3,295,000
4.10 miles away

3604 Shady Creek CV
Austin, TX
LIGHTBOX-IMAGES

