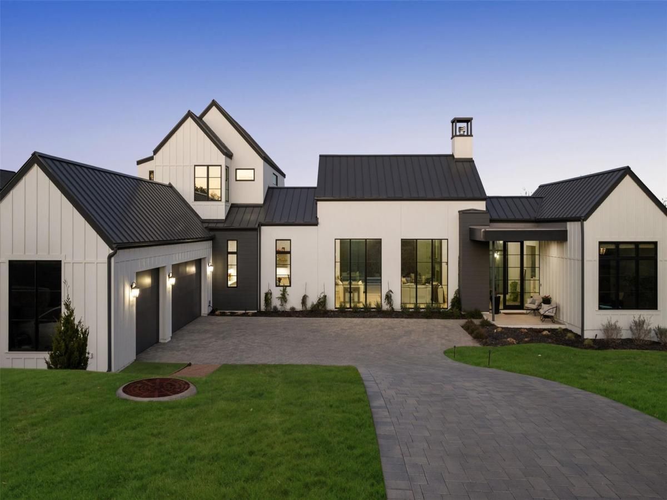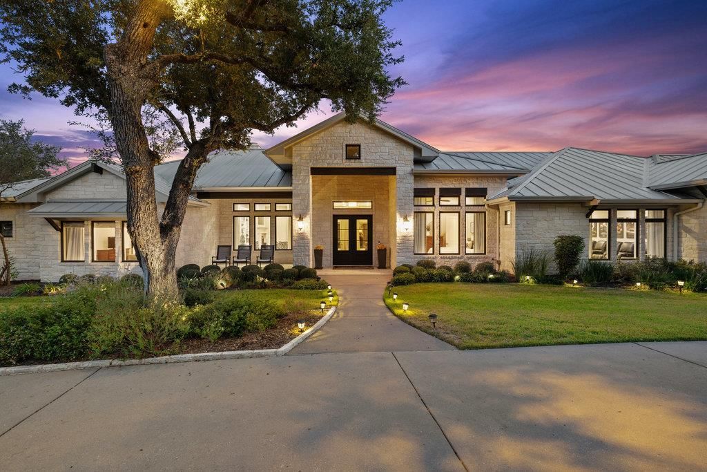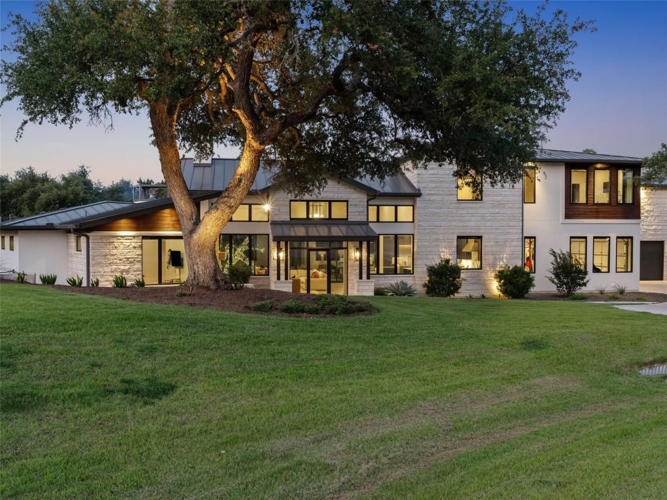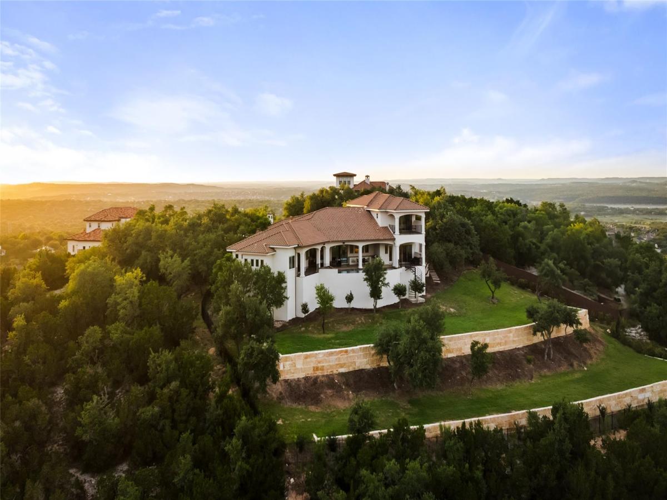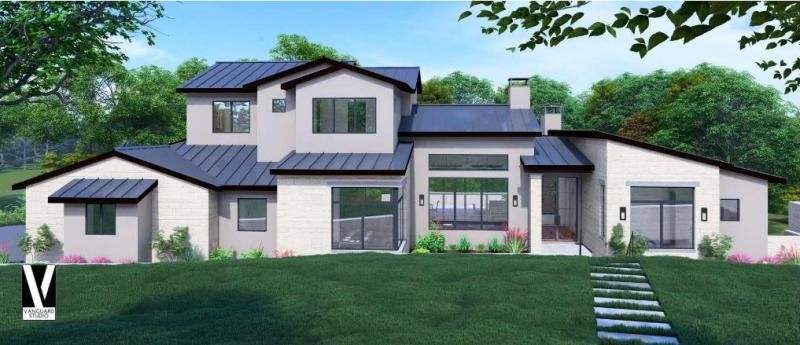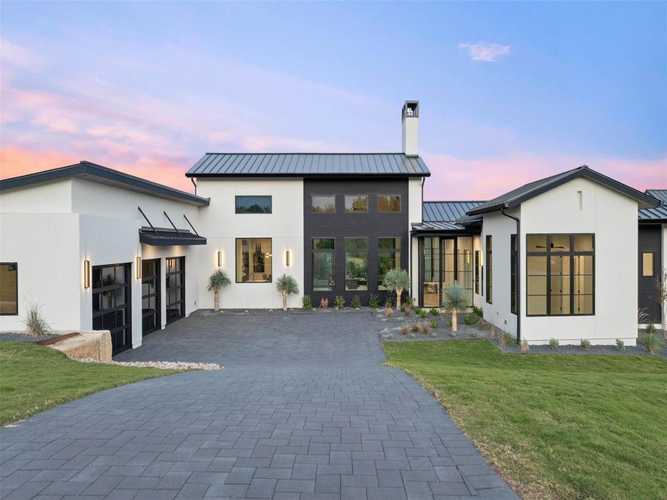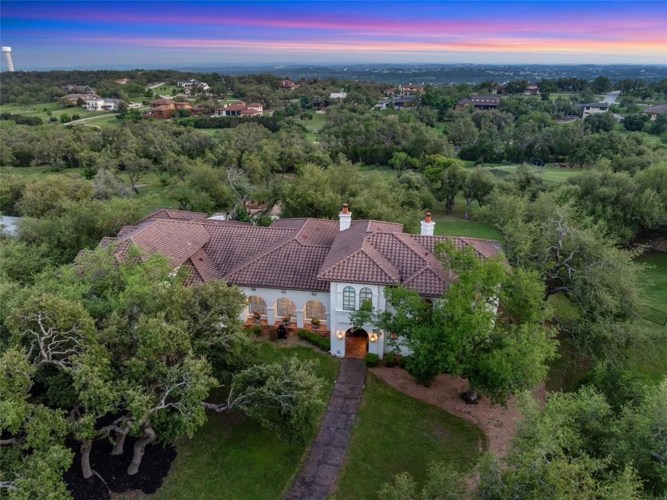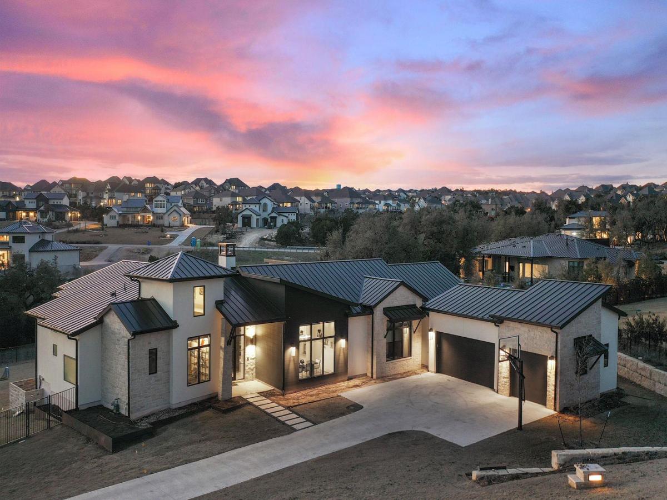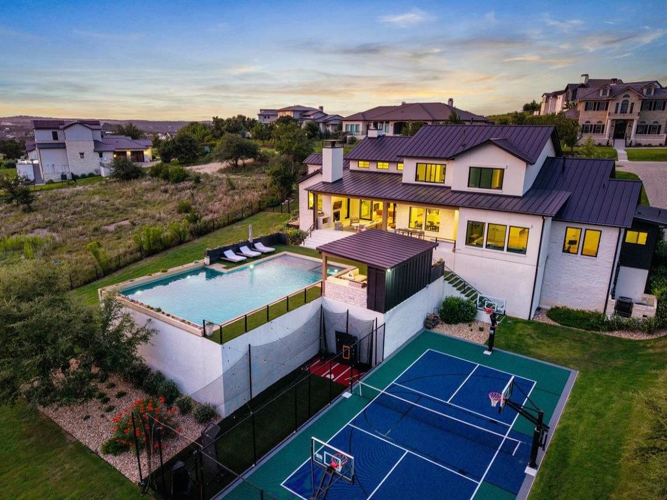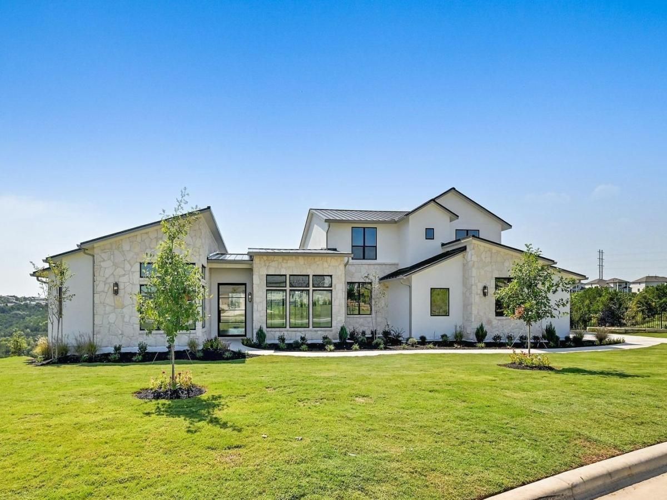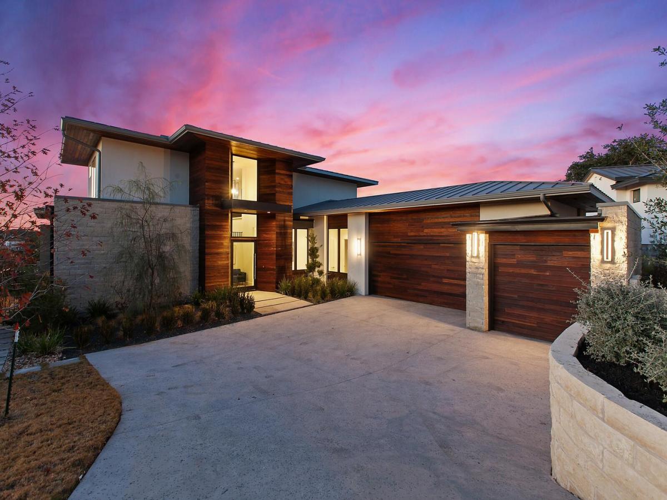Tucked away in the exclusive gated community of Madrone Canyon, this 4,749-square-foot custom estate by Sendero is a seamless blend of modern luxury and Hill Country charm. Just minutes from the Hill Country Galleria, your new home offers an unparalleled lifestyle. Step inside to soaring arched ceilings adorned with driftwood-style beams, where natural light dances across wide-plank white oak floors. A 24-foot sliding glass wall seamlessly blends indoors and out, inviting fresh breezes inside. The gorgeous double kitchen is a chef’s dream, designed for both function and beauty.
Gather around the oversized island, flanked by porcelain countertops, Thermador appliances, and three dishwashers designed for effortless entertaining. Purified softened water flows from every faucet providing an abundance of crisp, clear drinking water. The primary suite is a true sanctuary, with a massive indoor/outdoor shower with steam unit – perfect for tranquil mornings or candlelit evenings. A deep soaking tub is perfectly positioned for breathtaking Hill Country views, turning your nightly unwind into a ritual of indulgence. With five bedrooms plus a dedicated office, four and a half baths, and walk-in closets, this home effortlessly balances space and intimacy. A movie theater and upstairs game room provide endless entertainment, while high-end designer touches such as custom wallpaper and tile accents bathrooms lend personality and elegance. Step outside to your fully fenced backyard oasis, where a heated pool and spa sparkle under the Texas sun. Fire up the grill in the outdoor kitchen, sip wine by the pool, or simply listen to the whispering oaks as the day fades to dusk. The paved driveway and oversized three-car garage, with its epoxy flooring and extra storage, welcomes you home with function and style. With its blend of privacy, sophistication, and Hill Country beauty, this estate is more than a home—it’s a lifestyle.
Gather around the oversized island, flanked by porcelain countertops, Thermador appliances, and three dishwashers designed for effortless entertaining. Purified softened water flows from every faucet providing an abundance of crisp, clear drinking water. The primary suite is a true sanctuary, with a massive indoor/outdoor shower with steam unit – perfect for tranquil mornings or candlelit evenings. A deep soaking tub is perfectly positioned for breathtaking Hill Country views, turning your nightly unwind into a ritual of indulgence. With five bedrooms plus a dedicated office, four and a half baths, and walk-in closets, this home effortlessly balances space and intimacy. A movie theater and upstairs game room provide endless entertainment, while high-end designer touches such as custom wallpaper and tile accents bathrooms lend personality and elegance. Step outside to your fully fenced backyard oasis, where a heated pool and spa sparkle under the Texas sun. Fire up the grill in the outdoor kitchen, sip wine by the pool, or simply listen to the whispering oaks as the day fades to dusk. The paved driveway and oversized three-car garage, with its epoxy flooring and extra storage, welcomes you home with function and style. With its blend of privacy, sophistication, and Hill Country beauty, this estate is more than a home—it’s a lifestyle.
Property Details
Price:
$2,500,000
MLS #:
5553550
Status:
Active
Beds:
5
Baths:
4.5
Address:
5805 Twin Peaks TRCE
Type:
Single Family
Subtype:
Single Family Residence
Subdivision:
MADRONE CANYON
City:
Austin
Listed Date:
Sep 5, 2025
State:
TX
Finished Sq Ft:
4,749
ZIP:
78738
Lot Size:
31,825 sqft / 0.73 acres (approx)
Year Built:
2022
Schools
School District:
Lake Travis ISD
Elementary School:
Bee Cave
Middle School:
Bee Cave Middle School
High School:
Lake Travis
Interior
Appliances
Built- In Refrigerator, Dishwasher, Disposal, Gas Range, Microwave, See Remarks, Water Purifier Owned
Bathrooms
4 Full Bathrooms, 1 Half Bathroom
Cooling
Central Air
Fireplaces Total
2
Flooring
Carpet, Tile, Wood
Heating
Central
Exterior
Community Features
Cluster Mailbox, Picnic Area
Exterior Features
Gas Grill, Gutters Partial, Outdoor Grill
Other Structures
None
Parking Features
Attached, Door- Multi, Garage, Garage Door Opener, Garage Faces Side
Roof
Metal
Financial
HOA Fee
$1,680
HOA Frequency
Annually
HOA Includes
Common Area Maintenance
HOA Name
MADRONE CANYON
Taxes
$69,049
Map
Contact Us
Mortgage Calculator
Similar Listings Nearby
- 18601 Madrone Vista DR
Austin, TX$3,200,000
2.95 miles away
- 6037 Verandero CT
Austin, TX$3,195,000
1.57 miles away
- 111 Piazza Vetta DR
Austin, TX$2,995,000
4.52 miles away
- 513 Primo Fiore TER
Lakeway, TX$2,950,000
3.06 miles away
- 5801 Twin Peaks TRCE
Austin, TX$2,950,000
0.03 miles away
- 18033 Glenville CV
Austin, TX$2,900,000
1.85 miles away
- 5624 Sombria CT
Austin, TX$2,899,000
1.59 miles away
- 494 Primo Fiore TER
Austin, TX$2,799,000
2.83 miles away
- 944 Bristol Creek BND
Lakeway, TX$2,729,170
2.87 miles away
- 12625 Maidenhair LN # 36
Austin, TX$2,700,000
4.25 miles away

5805 Twin Peaks TRCE
Austin, TX
LIGHTBOX-IMAGES

