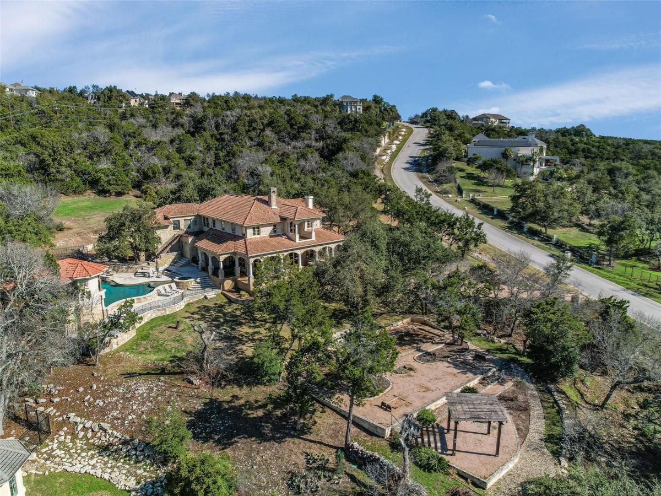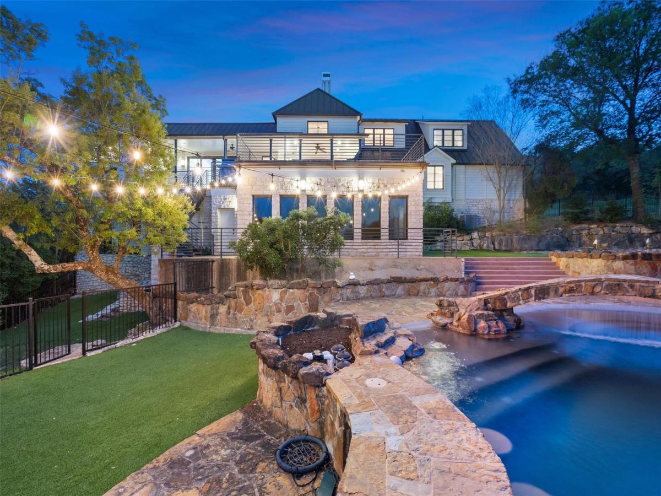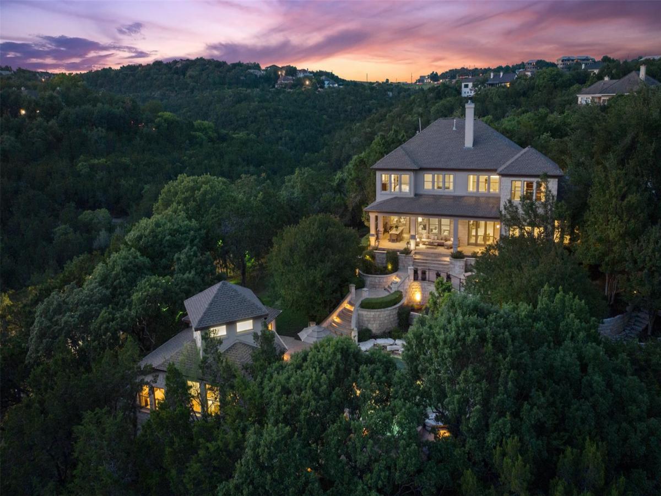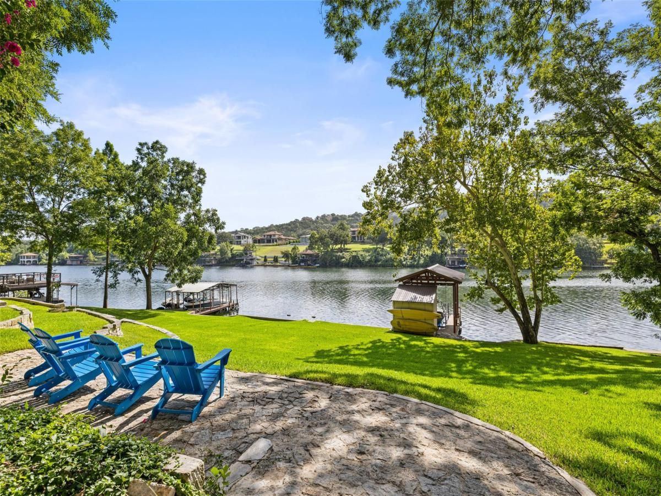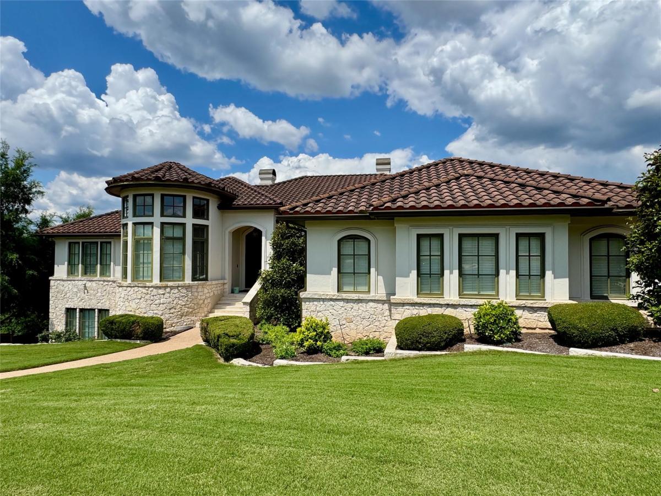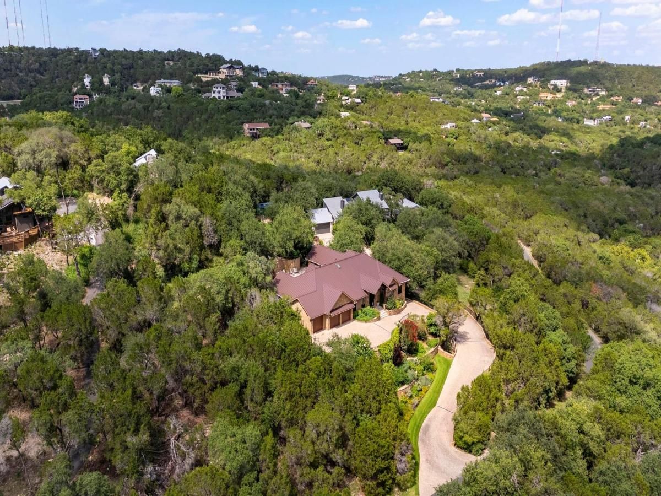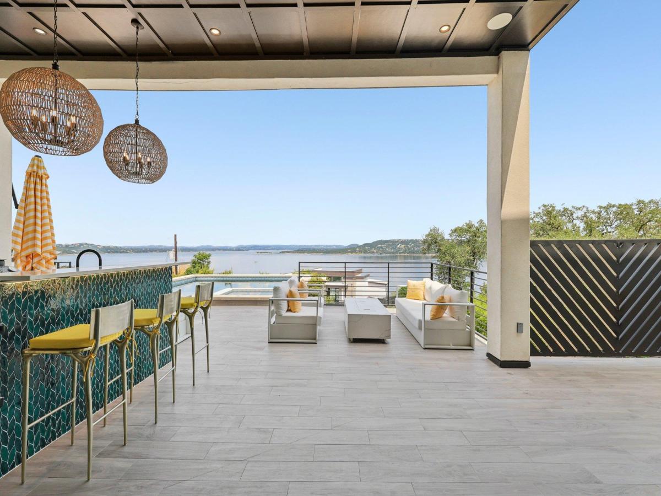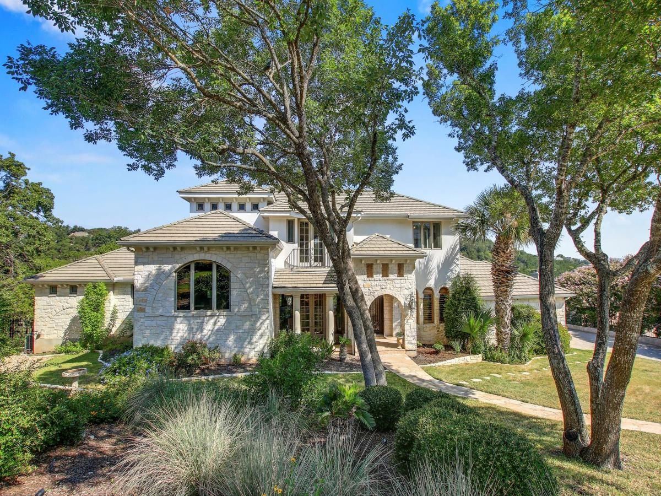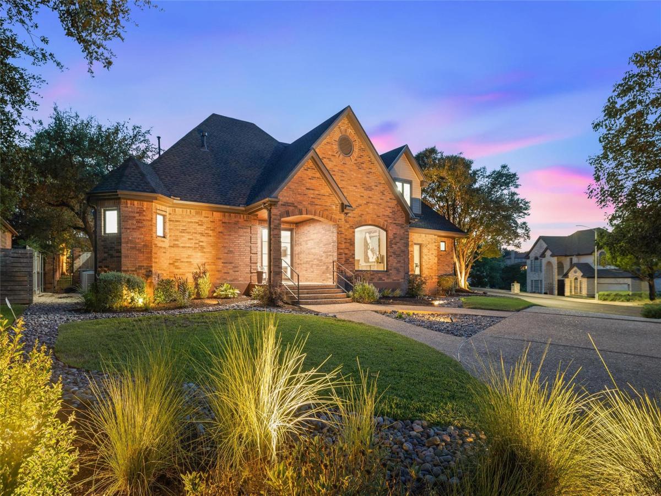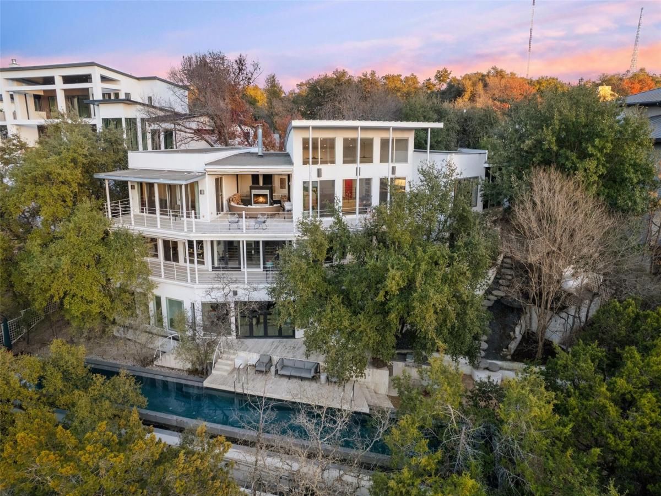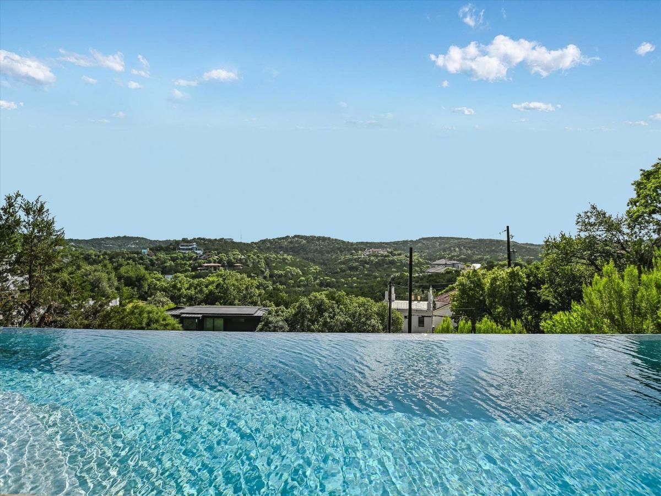Nestled on a serene, low-traffic street within the Westminster Glen community, this custom-built Mediterranean masterpiece situated on a sprawling 2.3-acre lot, offers an unparalleled blend of luxury, privacy, and convenience.
Residence Highlights:
Total Size: 5,800 sq. ft., 5 Beds, 4.5 Baths
Interior/Exterior Features:
Grand wrap-around porch adorned with travertine tile and elegant wrought iron railings, Soaring ceilings, Hand-troweled plaster walls, Architectural stonework, Solid 8-foot core doors, Custom Kolby windows and French doors,
Dual fireplaces: a double-sided on the main level and an intimate one in the primary suite, Gourmet kitchen connected to a butler’s pantry and dining room with built-in serving stations.
Outdoor Oasis:
Two-Story Pool House: Equipped with a bar/kitchenette, refrigerator, sink, full bathroom, and expansive covered seating areas with an outdoor theater
Resort-Style Pool: Heated with an integrated hot tub and a dedicated 20-yard lap lane, Alfresco Fireplace,
Custom Playhouse, and Recreational Grounds: Featuring a bocce court, horseshoe pits, and a charming pagoda with an additional fire pit.
Additional Features:
Garage Apartment: A private 1-bedroom, 1-bathroom suite with a separate entrance, fully plumbed and ready for kitchen installation.
Main-Level Game Room: Pre-plumbed for a wet bar, perfect for hosting gatherings
Upper-Level Laundry Room: Designed for convenience and efficiency
HVAC and Water system: Newly installed (2025) two 5-ton units, an Infinity 80 Gas Furnace and state-of-the-art continuous hot water circulation system
Garage and Parking: Oversized three-car garage with epoxy flooring, additional storage room, and ample off-street parking
Other Conveniences: Wrought iron pool fencing, remote-controlled sun shades, and a spacious climate-controlled storage area
Residence Highlights:
Total Size: 5,800 sq. ft., 5 Beds, 4.5 Baths
Interior/Exterior Features:
Grand wrap-around porch adorned with travertine tile and elegant wrought iron railings, Soaring ceilings, Hand-troweled plaster walls, Architectural stonework, Solid 8-foot core doors, Custom Kolby windows and French doors,
Dual fireplaces: a double-sided on the main level and an intimate one in the primary suite, Gourmet kitchen connected to a butler’s pantry and dining room with built-in serving stations.
Outdoor Oasis:
Two-Story Pool House: Equipped with a bar/kitchenette, refrigerator, sink, full bathroom, and expansive covered seating areas with an outdoor theater
Resort-Style Pool: Heated with an integrated hot tub and a dedicated 20-yard lap lane, Alfresco Fireplace,
Custom Playhouse, and Recreational Grounds: Featuring a bocce court, horseshoe pits, and a charming pagoda with an additional fire pit.
Additional Features:
Garage Apartment: A private 1-bedroom, 1-bathroom suite with a separate entrance, fully plumbed and ready for kitchen installation.
Main-Level Game Room: Pre-plumbed for a wet bar, perfect for hosting gatherings
Upper-Level Laundry Room: Designed for convenience and efficiency
HVAC and Water system: Newly installed (2025) two 5-ton units, an Infinity 80 Gas Furnace and state-of-the-art continuous hot water circulation system
Garage and Parking: Oversized three-car garage with epoxy flooring, additional storage room, and ample off-street parking
Other Conveniences: Wrought iron pool fencing, remote-controlled sun shades, and a spacious climate-controlled storage area
Property Details
Price:
$2,795,000
MLS #:
1881855
Status:
Active
Beds:
5
Baths:
4.5
Address:
4700 High Gate DR
Type:
Single Family
Subtype:
Single Family Residence
Subdivision:
Westminster Glen Ph 01-D
City:
Austin
Listed Date:
Mar 14, 2025
State:
TX
Finished Sq Ft:
5,800
ZIP:
78730
Lot Size:
100,493 sqft / 2.31 acres (approx)
Year Built:
2000
Schools
School District:
Leander ISD
Elementary School:
River Place
Middle School:
Four Points
High School:
Vandegrift
Interior
Appliances
Built- In Refrigerator, Dishwasher, Disposal, Microwave, Stainless Steel Appliance(s)
Bathrooms
4 Full Bathrooms, 1 Half Bathroom
Cooling
Central Air, Electric, Zoned
Fireplaces Total
3
Flooring
Carpet, Tile, Wood
Heating
Central, Natural Gas
Exterior
Community Features
Common Grounds
Exterior Features
Gutters Full, Lighting, Private Yard, See Remarks
Other Structures
Covered Arena, Guest House, Pool House, See Remarks
Parking Features
Attached, Concrete, Garage, Oversized
Roof
Spanish Tile
Financial
HOA Fee
$420
HOA Frequency
Annually
HOA Includes
Common Area Maintenance
HOA Name
Westminster Glen Homeowners’ Association
Taxes
$35,888
Map
Contact Us
Mortgage Calculator
Similar Listings Nearby
- 29 Pascal LN
Austin, TX$3,495,000
3.84 miles away
- 512 Newhall CV
Austin, TX$3,495,000
4.45 miles away
- 2007 Big Horn DR
Austin, TX$3,250,000
4.16 miles away
- 2004 Canonero DR
Austin, TX$3,250,000
3.88 miles away
- 1120 Wild Basin Ledge
West Lake Hills, TX$3,200,000
4.78 miles away
- 12885 Park DR
Austin, TX$3,200,000
2.91 miles away
- 2900 Water Bank CV
Austin, TX$3,200,000
3.85 miles away
- 4907 Tenison CT
Austin, TX$3,100,000
4.44 miles away
- 2102 N Oak Canyon RD
Austin, TX$3,050,000
4.74 miles away
- 5304 Scenic View DR
Austin, TX$2,999,999
4.61 miles away

4700 High Gate DR
Austin, TX
LIGHTBOX-IMAGES

