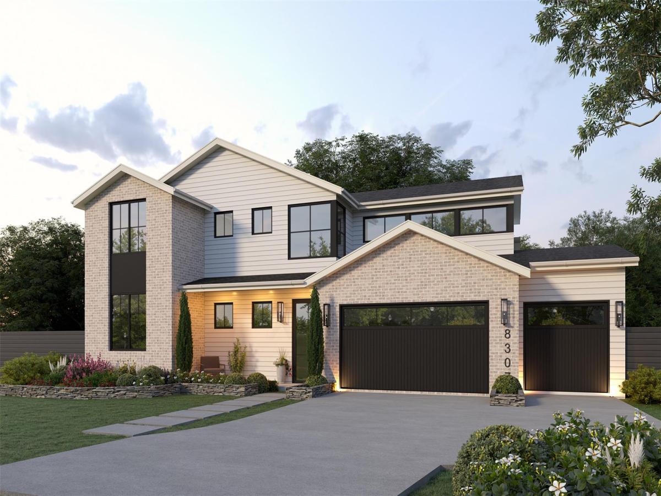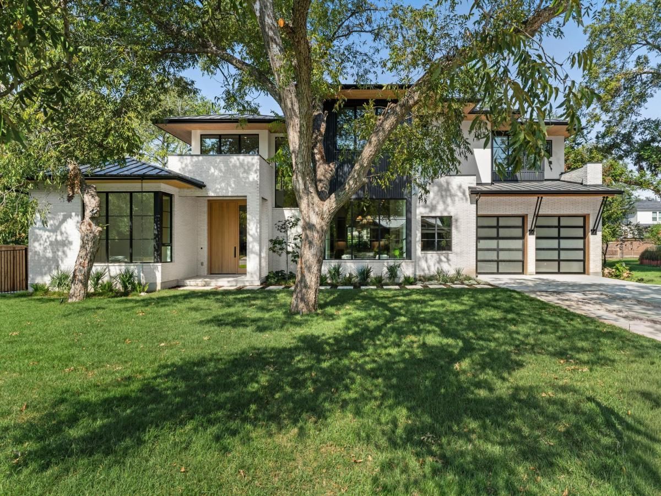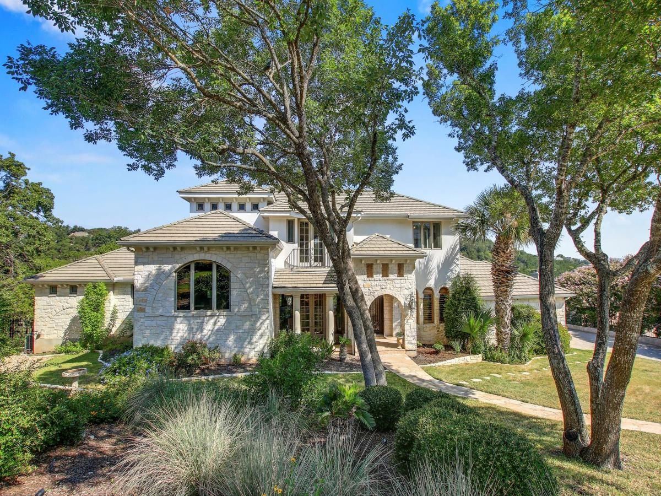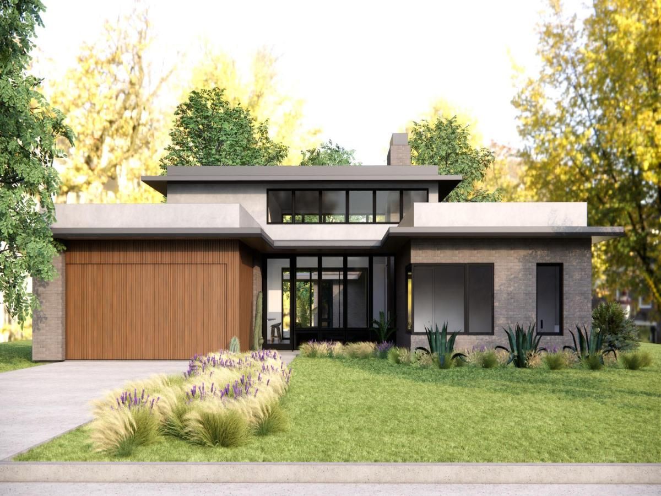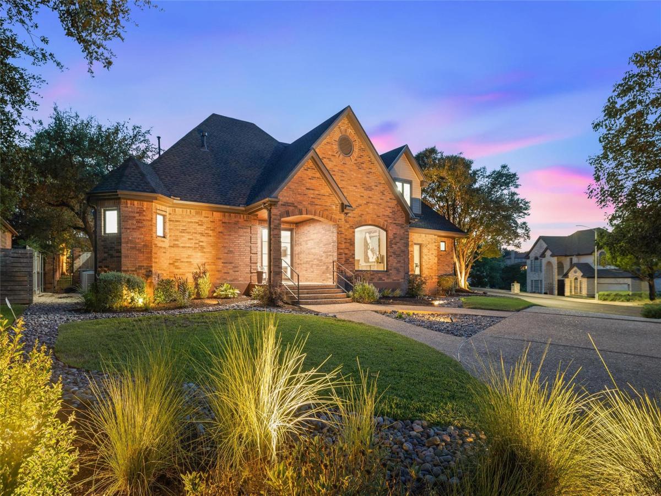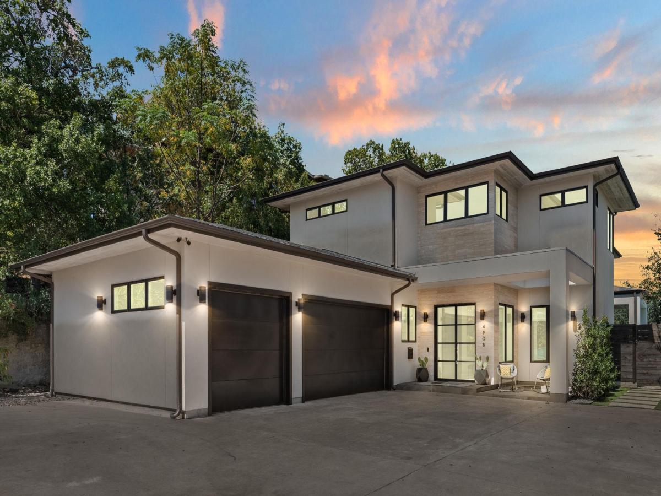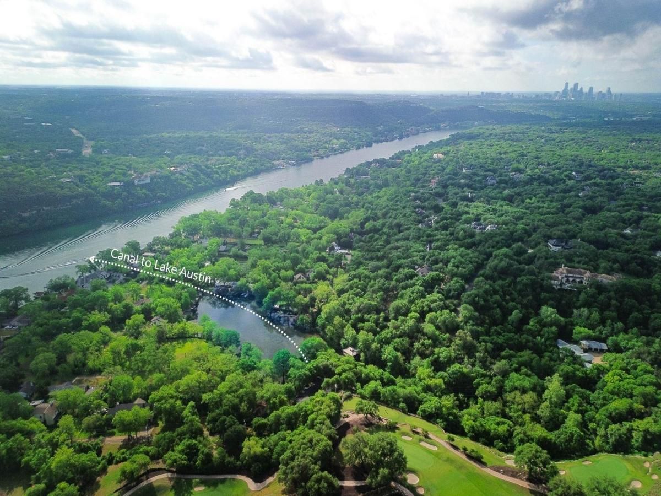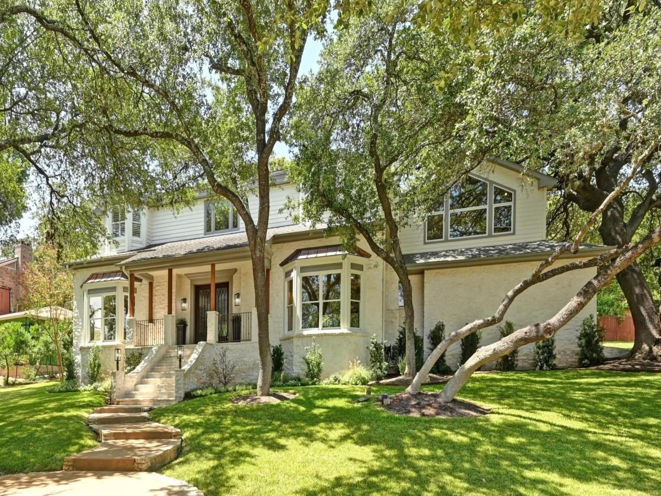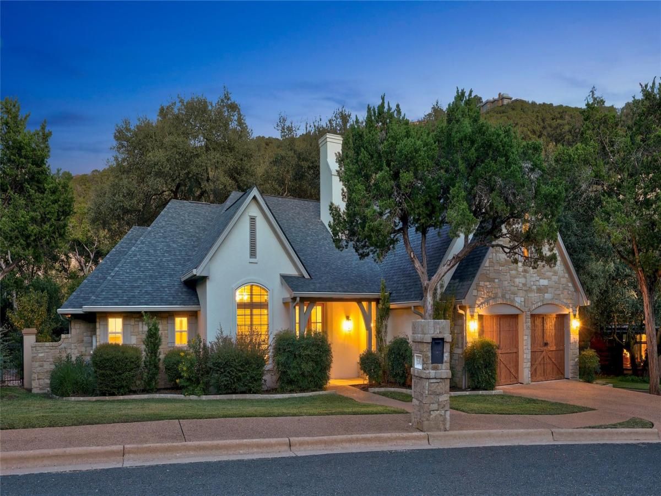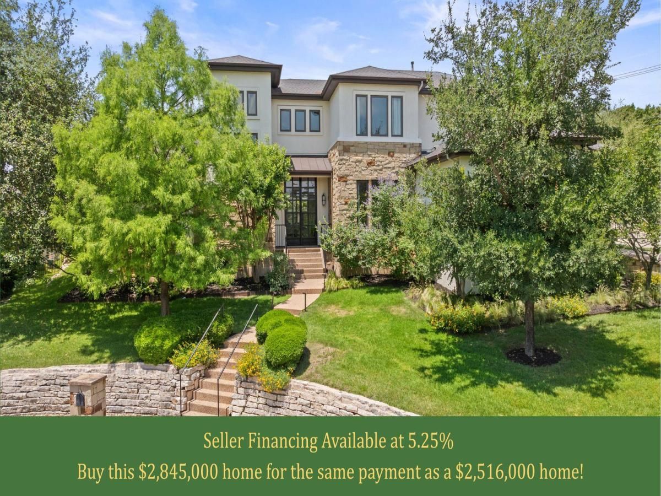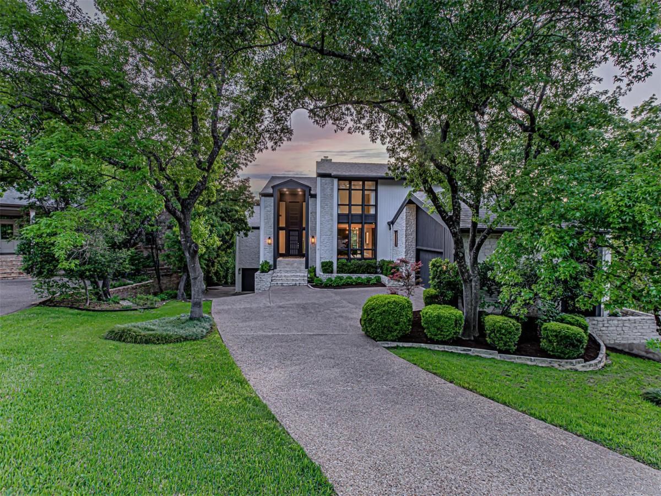Experience luxury living in this meticulously crafted residence, nestled along a picturesque, tree-lined street in the heart of Northwest Hills. From the moment you walk in, the layout invites you to imagine life here. A dramatic living room with soaring ceilings and oversized windows overlooks the resort-style backyard. Just beyond, the family room centers around a sleek fireplace—offering a cozy, stylish backdrop for movie nights, morning coffee, or casual evenings with friends. This home seamlessly blends luxury and functionality, offering the perfect setting for both family living and entertaining. Step through the grand entrance to discover a masterfully designed interior that exudes beauty, sophistication, and comfort. This newly constructed home features over 3,800 square feet of living space accompanied by a backyard oasis designed for entertaining. The first floor offers an open-concept layout that flows effortlessly from the kitchen to the dining area, living room, and covered outdoor patio. The gourmet kitchen—outfitted with top-of-the-line appliances, exquisite countertops, and custom cabinetry—is a culinary enthusiast’s dream, complete with a sophisticated butler’s pantry for added convenience. Upstairs, you’ll find two additional bedrooms with ensuite bathrooms and a spacious secondary living area. Expansive windows and sliding glass doors throughout allow natural light to pour in, creating a seamless connection between indoor and outdoor living. These architectural elements not only brighten the home but also frame views of the surrounding landscape, adding a sense of calm and openness. Step outside to the expansive covered back patio—thoughtfully designed with ample space for relaxation and gatherings. The home’s outdoor living area is a true highlight, featuring a sparkling pool and spa, large patio, and lush, private yard. All just a short distance from Murchison Middle School, the JCC, local shops, parks, and neighborhood coffee favorites.
Property Details
Price:
$2,555,000
MLS #:
5877682
Status:
Active
Beds:
5
Baths:
3.5
Address:
8307 Silver Ridge DR
Type:
Single Family
Subtype:
Single Family Residence
Subdivision:
Westover Hills Sec 06
City:
Austin
Listed Date:
Oct 8, 2025
State:
TX
Finished Sq Ft:
3,837
ZIP:
78759
Lot Size:
14,105 sqft / 0.32 acres (approx)
Year Built:
2025
Schools
School District:
Austin ISD
Elementary School:
Hill
Middle School:
Murchison
High School:
Anderson
Interior
Appliances
Built- In Oven(s), Built- In Refrigerator, Dishwasher, Disposal
Bathrooms
3 Full Bathrooms, 1 Half Bathroom
Cooling
Central Air, Heat Pump
Fireplaces Total
1
Flooring
Tile, Wood
Heating
Central, Heat Pump
Exterior
Community Features
Pool, Sport Court(s)/ Facility
Exterior Features
Gutters Partial, Private Yard
Other Structures
None
Parking Features
Attached, Door- Multi, Enclosed, Garage, Garage Door Opener, Garage Faces Front
Roof
Composition
Financial
Taxes
$14,717
Map
Contact Us
Mortgage Calculator
Similar Listings Nearby
- 5908 Bull Creek RD
Austin, TX$3,250,000
2.88 miles away
- 2900 Water Bank CV
Austin, TX$3,200,000
4.63 miles away
- 2608 Twin Oaks DR
Austin, TX$3,149,990
2.45 miles away
- 4907 Tenison CT
Austin, TX$3,100,000
0.90 miles away
- 4908 Beverly Skyline
Austin, TX$2,995,000
2.97 miles away
- 4703 Laguna LN
Austin, TX$2,994,300
3.23 miles away
- 4207 Bennedict LN
Austin, TX$2,980,000
4.97 miles away
- 5300 N Scout Island CIR
Austin, TX$2,895,000
2.31 miles away
- 3604 Shady Creek CV
Austin, TX$2,845,000
4.29 miles away
- 3502 Native Dancer CV
Austin, TX$2,795,000
4.31 miles away

8307 Silver Ridge DR
Austin, TX
LIGHTBOX-IMAGES

