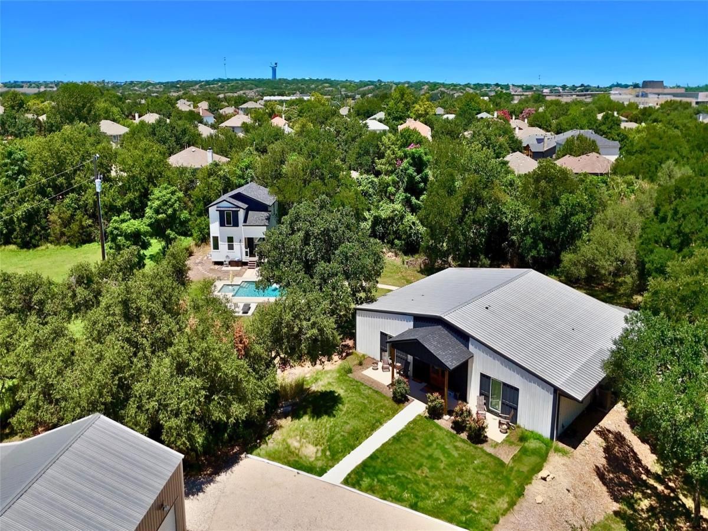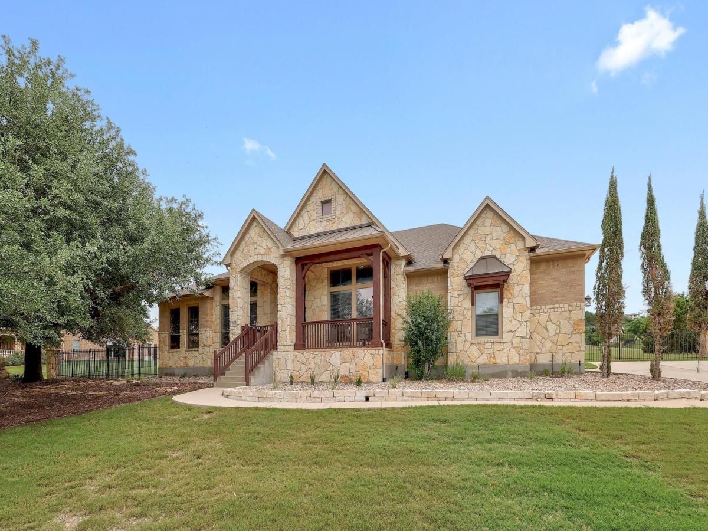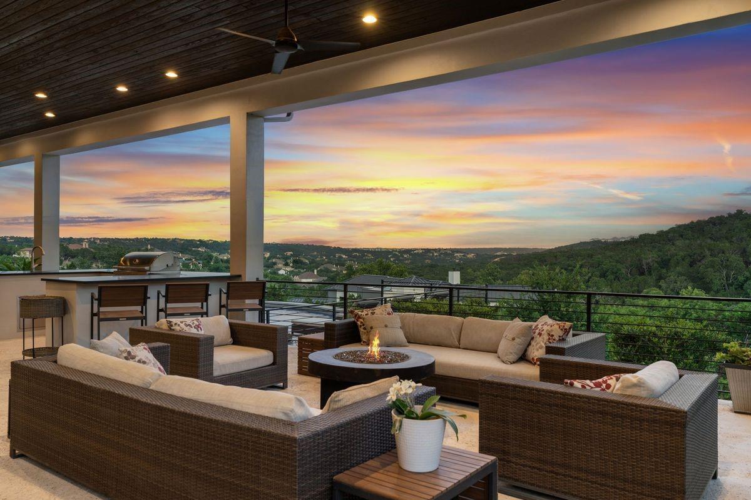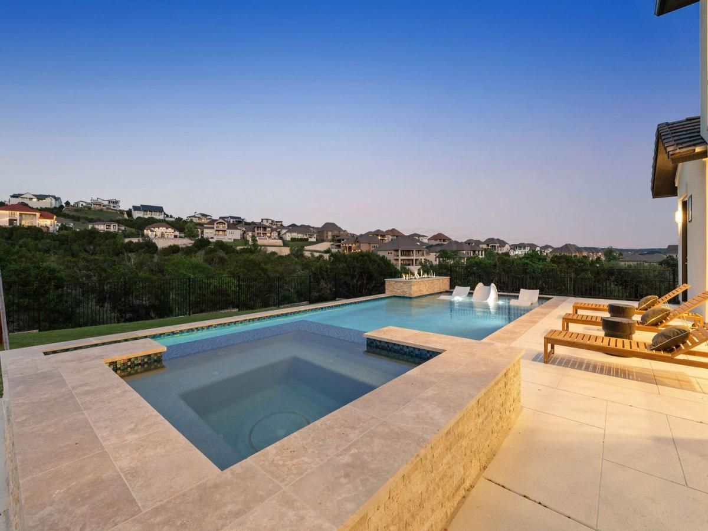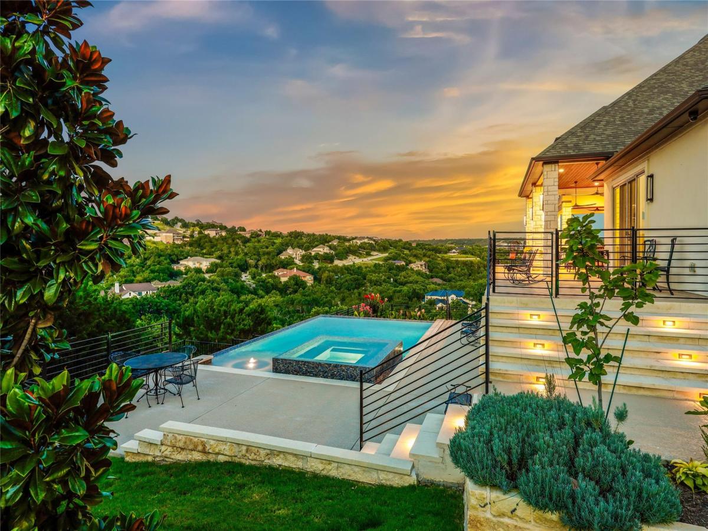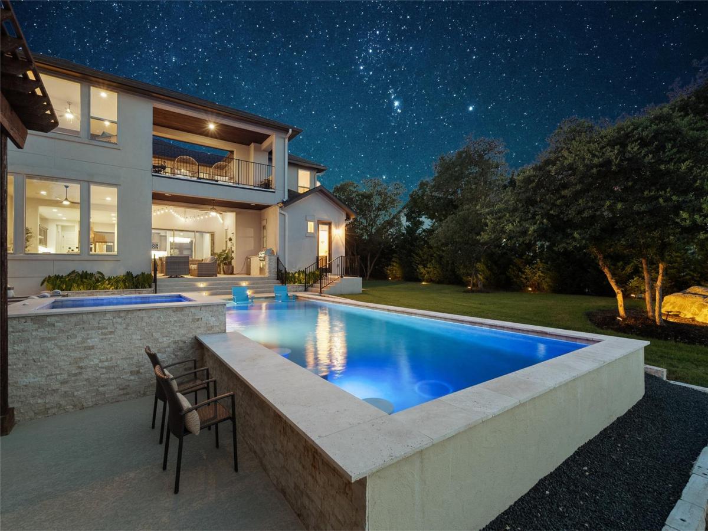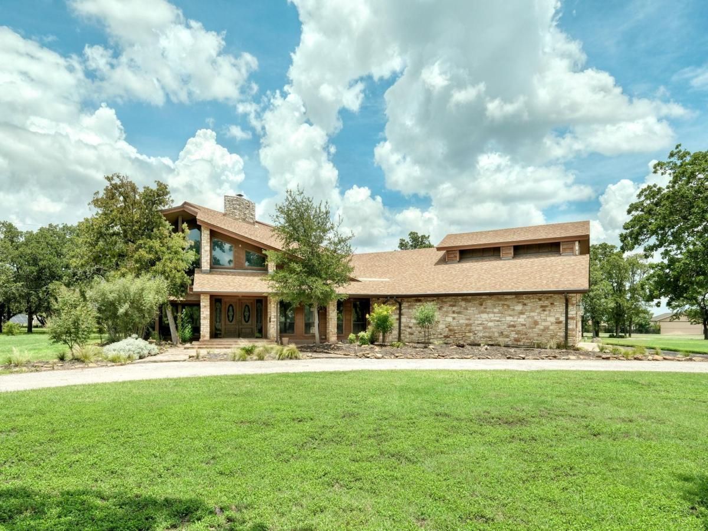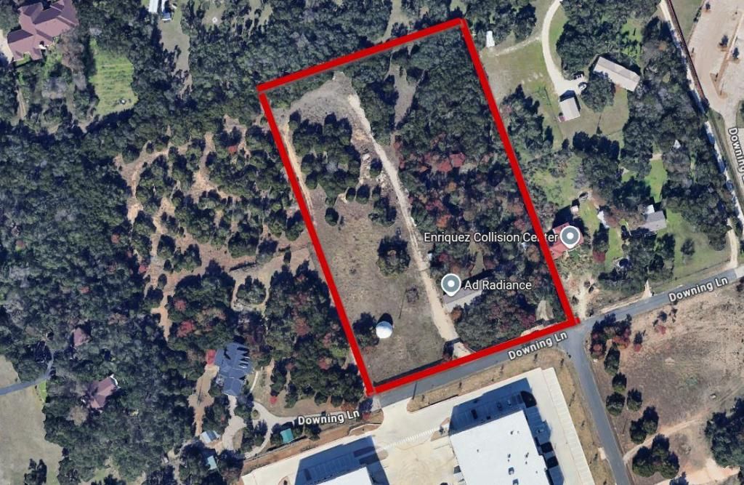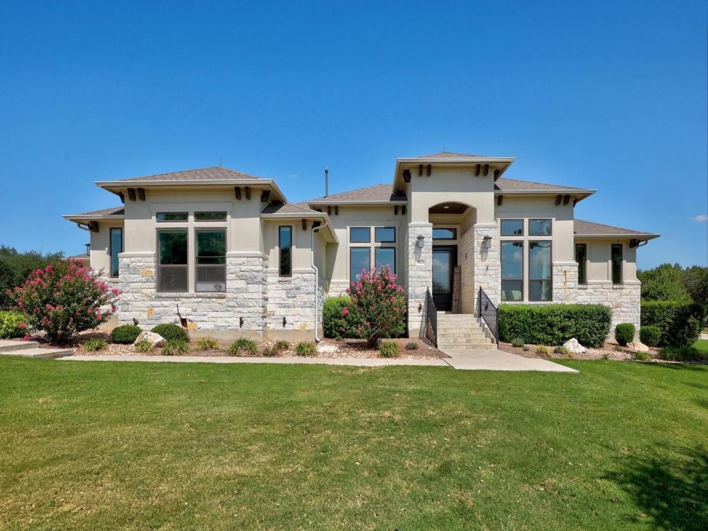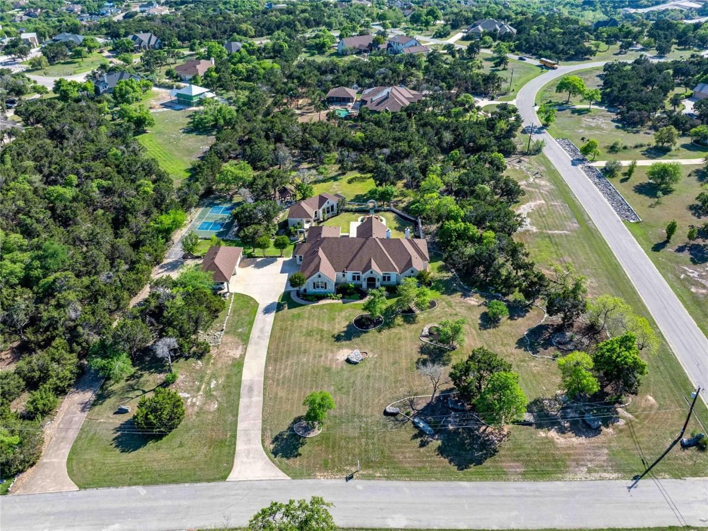5 Acres in the Heart of Cedar Park – A Private Texas Retreat Close to Austin.
This gated, fully fenced ~5-acre estate blends the peace of a Texas ranch with the convenience of city living. Just minutes from Austin’s tech corridor, Whole Foods, The Apple Campus, and The Domain, yet a world away in privacy and tranquility.
The main residence is a 3,000 sqft single-story, barndominium-style home with 3 bedrooms and 3.5 baths. An expansive great room anchors the home with a statement wood beam, oversized windows framing serene acreage views, and a striking accent wall. The chef’s kitchen is the centerpiece, featuring two oversized islands, a farmhouse apron sink framed by a picture window, and seamless connection to the outdoors.
The primary suite is a true retreat with custom wall treatments, patio access, and a spa-style bath showcasing backlit mirrors, a rain-style shower, and tile carried through into the walk-in closet. Two secondary bedrooms each enjoy en-suite baths, plus a separate powder bath for guests. A large flex/media room—ideal for a theater, home office, or gym—adds versatility.
Outdoor living shines here: a wide covered patio with a custom ceiling looks out to a sparkling pool perfectly situated between the main home and the two-story guest house. The guest house is approximately 1530 sqft and includes a bedroom and bath on the lower level, plus a spacious upstairs hangout/game room with built-ins, desk space, shelving, and custom bunk beds—ideal for extended stays, hobbies, or visitors.
A 40′ x 30′ detached garage/shop accommodates up to 5 cars with abundant storage and workshop potential. Multiple fenced areas/pens provide space for animals (yes, room for goats).
This is more than a property—it’s a lifestyle. Private, spacious, and turnkey, with luxury finishes and modern functionality in every detail. Don’t miss the opportunity to own one of Cedar Park’s most unique estates.
This gated, fully fenced ~5-acre estate blends the peace of a Texas ranch with the convenience of city living. Just minutes from Austin’s tech corridor, Whole Foods, The Apple Campus, and The Domain, yet a world away in privacy and tranquility.
The main residence is a 3,000 sqft single-story, barndominium-style home with 3 bedrooms and 3.5 baths. An expansive great room anchors the home with a statement wood beam, oversized windows framing serene acreage views, and a striking accent wall. The chef’s kitchen is the centerpiece, featuring two oversized islands, a farmhouse apron sink framed by a picture window, and seamless connection to the outdoors.
The primary suite is a true retreat with custom wall treatments, patio access, and a spa-style bath showcasing backlit mirrors, a rain-style shower, and tile carried through into the walk-in closet. Two secondary bedrooms each enjoy en-suite baths, plus a separate powder bath for guests. A large flex/media room—ideal for a theater, home office, or gym—adds versatility.
Outdoor living shines here: a wide covered patio with a custom ceiling looks out to a sparkling pool perfectly situated between the main home and the two-story guest house. The guest house is approximately 1530 sqft and includes a bedroom and bath on the lower level, plus a spacious upstairs hangout/game room with built-ins, desk space, shelving, and custom bunk beds—ideal for extended stays, hobbies, or visitors.
A 40′ x 30′ detached garage/shop accommodates up to 5 cars with abundant storage and workshop potential. Multiple fenced areas/pens provide space for animals (yes, room for goats).
This is more than a property—it’s a lifestyle. Private, spacious, and turnkey, with luxury finishes and modern functionality in every detail. Don’t miss the opportunity to own one of Cedar Park’s most unique estates.
Property Details
Price:
$1,795,000
MLS #:
2036290
Status:
Active
Beds:
3
Baths:
3.5
Address:
1315 W New Hope DR
Type:
Single Family
Subtype:
Single Family Residence
Subdivision:
Los Dos Indios Sub
City:
Cedar Park
Listed Date:
Aug 30, 2025
State:
TX
Finished Sq Ft:
4,530
ZIP:
78613
Lot Size:
217,800 sqft / 5.00 acres (approx)
Year Built:
2022
Schools
School District:
Leander ISD
Elementary School:
Knowles
Middle School:
Running Brushy
High School:
Leander High
Interior
Appliances
Convection Oven, Cooktop, Dishwasher, Microwave, Oven, R N G H D
Bathrooms
3 Full Bathrooms, 1 Half Bathroom
Cooling
Ceiling Fan(s), Central Air
Fireplaces Total
1
Flooring
Tile, Wood
Heating
Central
Exterior
Community Features
None
Exterior Features
Private Entrance, Private Yard
Other Structures
Guest House
Parking Features
Additional Parking
Roof
Metal
Financial
Taxes
$24,026
Map
Contact Us
Mortgage Calculator
Similar Listings Nearby
- 1617 High Lonesome
Leander, TX$2,295,000
2.96 miles away
- 821 Laughing Dog CT
Leander, TX$2,295,000
3.74 miles away
- 2441 Bel Paese BND
Leander, TX$1,999,000
3.41 miles away
- 2212 Normandy VW
Leander, TX$1,972,800
2.76 miles away
- 2313 High Lonesome
Leander, TX$1,950,000
3.80 miles away
- 700 Breakaway RD
Cedar Park, TX$1,874,999
4.37 miles away
- 2217 Downing LN
Leander, TX$1,850,000
3.19 miles away
- 3805 Deep Pocket DR
Leander, TX$1,799,000
3.74 miles away
- 1310 Ventana CYN
Leander, TX$1,790,000
2.38 miles away

1315 W New Hope DR
Cedar Park, TX
LIGHTBOX-IMAGES

