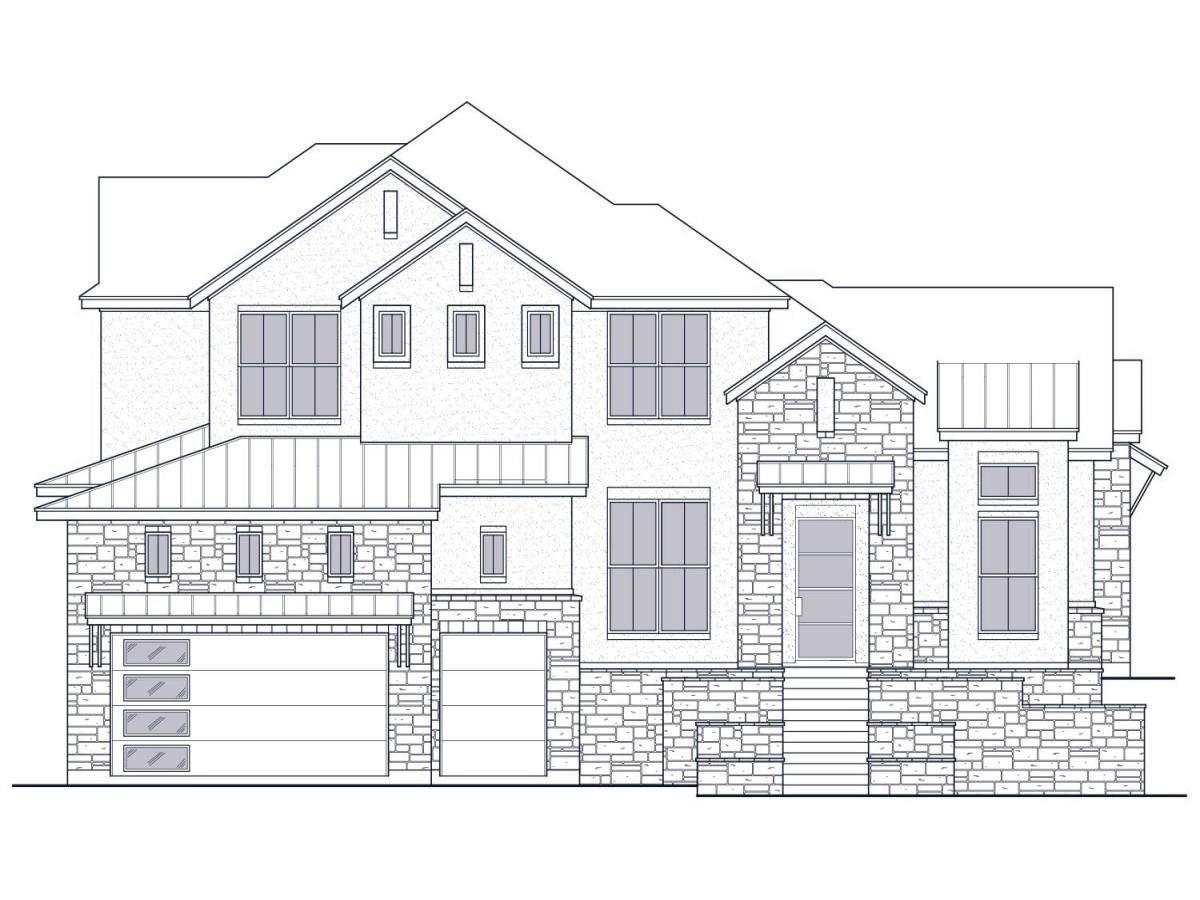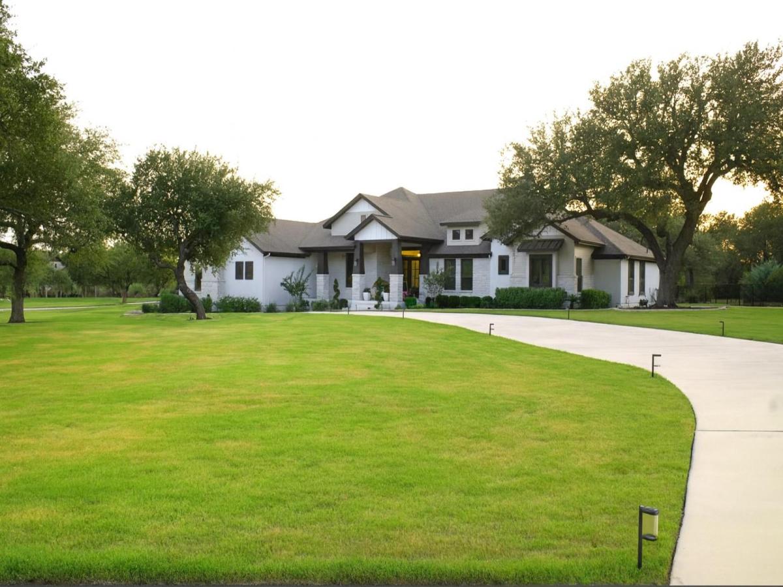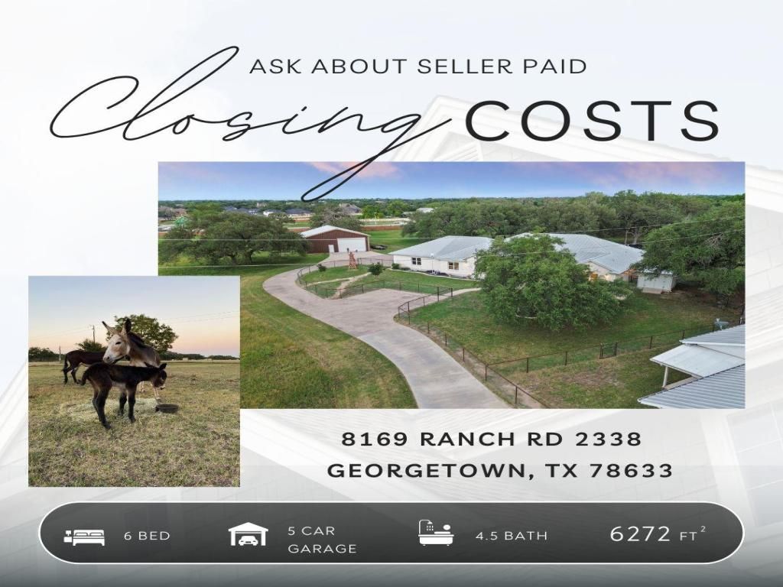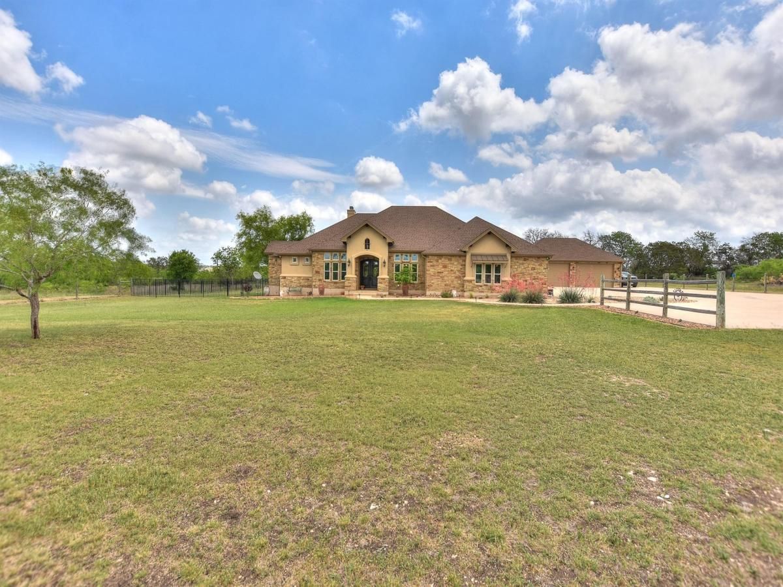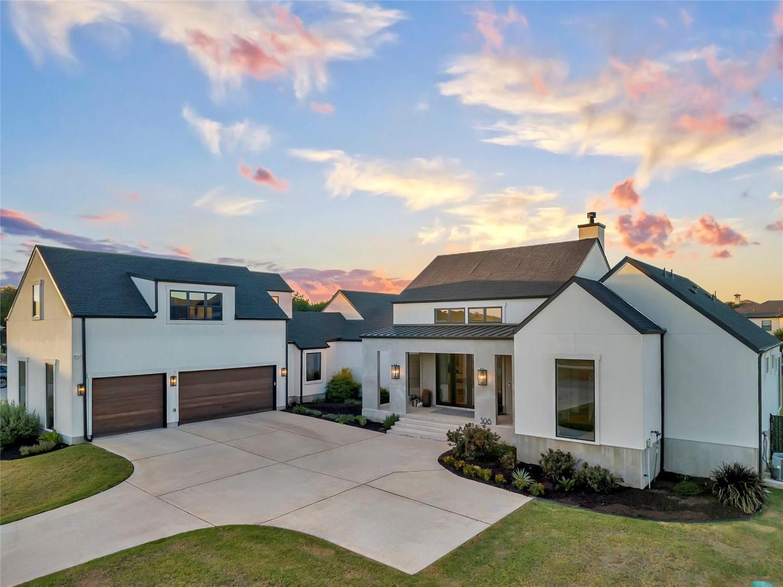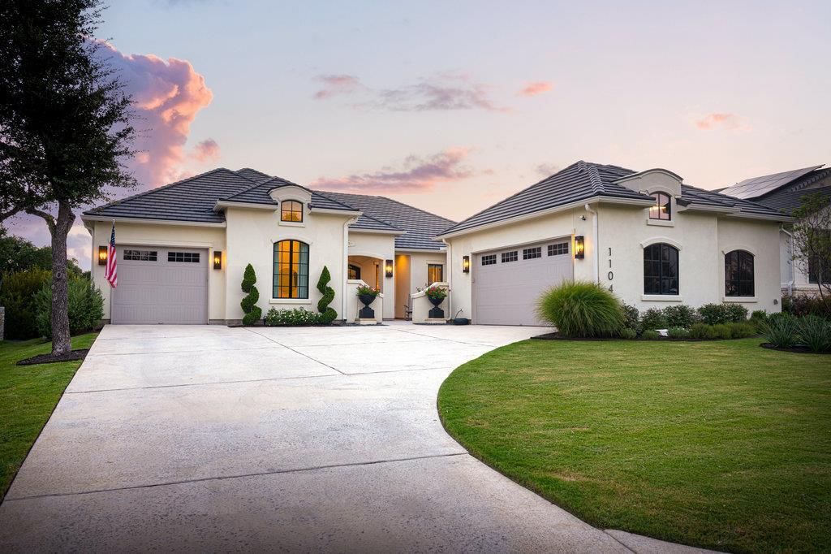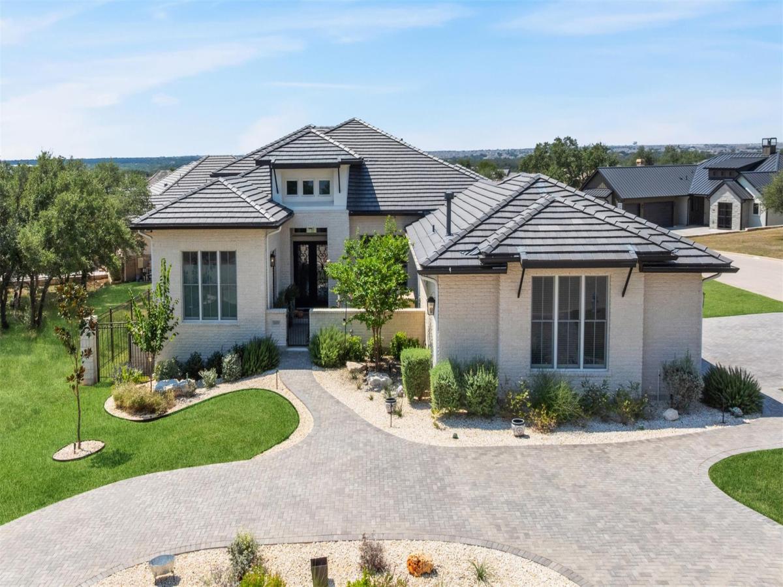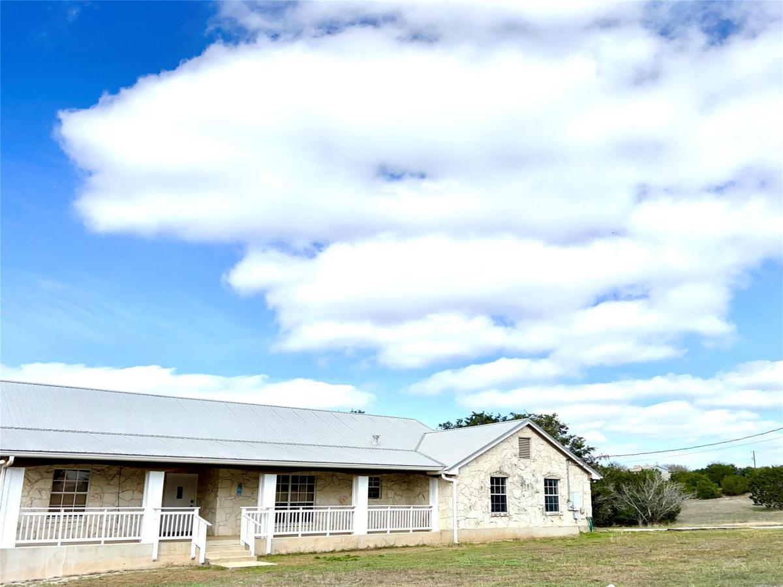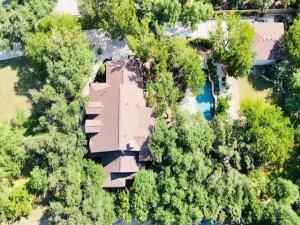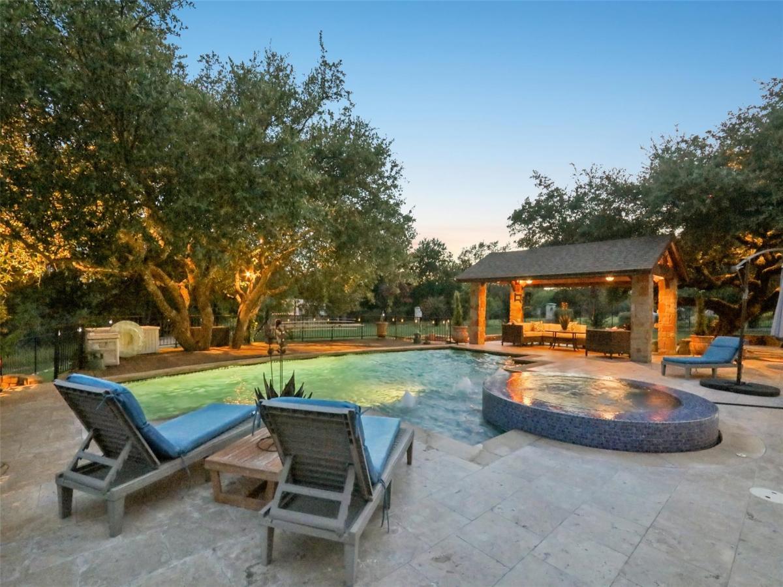Introducing the final opportunity to own a new Sitterle Home in the prestigious Cimarron Hills Country Club—an extraordinary residence on a coveted corner lot with sweeping Hill Country views and space for a future pool. Designed with distinction and artistic vision, this one-of-a-kind floor plan impresses from the moment you step inside. A stunning 14′ groin vault foyer ceiling transitions seamlessly into a 12′ gallery hallway, culminating in a show-stopping 14’–15′ coffered ceiling in the great room.
Perfect for entertaining, the great room features an elegant full cocktail and wine bar—bringing a touch of glamour and fun to every gathering. The adjacent dining room opens to a covered outdoor living space complete with a second outdoor kitchen, ideal for Hill Country evenings. The gourmet interior kitchen is a chef’s dream with JennAir appliances, built-in fridge and freezer, ceiling-height cabinetry with glass accents, interior lighting, and a pot filler for added luxury.
The layout is as functional as it is beautiful—an oversized utility room connects directly to both the kitchen and the primary suite’s bath for maximum convenience. Vaulted ceilings grace the primary bedroom and bathroom, where a freestanding soaking tub sits beneath a dazzling chandelier. Two spacious walk-in closets—one with a pocket door to the laundry room—enhance everyday living. The en suite guest room offers the best sunset views in the home, capturing the magic of the Hill Country.
Every inch of this home has been thoughtfully curated, from the oversized mud-set shower with frameless glass to the interior palette—a breezy blend of cool creams and warm tones, evoking a refined Palm Springs vibe. Complete with a dedicated golf cart garage, this home is both luxurious and lifestyle-ready. Don’t miss your chance to own this final masterpiece in Cimarron Hills.
Perfect for entertaining, the great room features an elegant full cocktail and wine bar—bringing a touch of glamour and fun to every gathering. The adjacent dining room opens to a covered outdoor living space complete with a second outdoor kitchen, ideal for Hill Country evenings. The gourmet interior kitchen is a chef’s dream with JennAir appliances, built-in fridge and freezer, ceiling-height cabinetry with glass accents, interior lighting, and a pot filler for added luxury.
The layout is as functional as it is beautiful—an oversized utility room connects directly to both the kitchen and the primary suite’s bath for maximum convenience. Vaulted ceilings grace the primary bedroom and bathroom, where a freestanding soaking tub sits beneath a dazzling chandelier. Two spacious walk-in closets—one with a pocket door to the laundry room—enhance everyday living. The en suite guest room offers the best sunset views in the home, capturing the magic of the Hill Country.
Every inch of this home has been thoughtfully curated, from the oversized mud-set shower with frameless glass to the interior palette—a breezy blend of cool creams and warm tones, evoking a refined Palm Springs vibe. Complete with a dedicated golf cart garage, this home is both luxurious and lifestyle-ready. Don’t miss your chance to own this final masterpiece in Cimarron Hills.
Property Details
Price:
$1,240,000
MLS #:
5337711
Status:
Active
Beds:
4
Baths:
4.5
Address:
100 Sunny Bell CT
Type:
Single Family
Subtype:
Single Family Residence
Subdivision:
CIMARRON HILLS
City:
Georgetown
Listed Date:
Jul 24, 2025
State:
TX
Finished Sq Ft:
3,168
ZIP:
78628
Lot Size:
12,981 sqft / 0.30 acres (approx)
Year Built:
2025
Schools
School District:
Georgetown ISD
Elementary School:
Wolf Ranch Elementary
Middle School:
James Tippit
High School:
Georgetown
Interior
Appliances
Bar Fridge, Built- In Electric Oven, Built- In Freezer, Built- In Gas Range, Built- In Refrigerator, Dishwasher, Disposal, E N E R G Y S T A R Qualified Refrigerator, Exhaust Fan, Freezer, Gas Range, Ice Maker, Microwave, Electric Oven, Double Oven, Plumbed For Ice Maker, R N G H D, Self Cleaning Oven, Stainless Steel Appliance(s), Vented Exhaust Fan, Gas Water Heater, Wine Cooler
Bathrooms
4 Full Bathrooms, 1 Half Bathroom
Cooling
Ceiling Fan(s), Electric, Zoned
Fireplaces Total
1
Flooring
Carpet, Tile, Wood
Heating
Electric
Exterior
Community Features
Clubhouse, Cluster Mailbox, Fitness Center, Golf, Playground, Pool, Restaurant, Spa/ Hot Tub, Tennis Court(s)
Exterior Features
Barbecue, Electric Car Plug-in, Exterior Steps, Garden, Gas Grill, Gutters Full, Lighting, Outdoor Grill, Private Entrance, Private Yard
Other Structures
None
Parking Features
Attached, Direct Access, Door- Multi, Driveway, Electric Vehicle Charging Station(s), Garage, Garage Door Opener
Roof
Concrete, Tile
Financial
HOA Fee
$455
HOA Frequency
Monthly
HOA Includes
Common Area Maintenance, Insurance, Security, See Remarks
HOA Name
CIMARRON HILLS
Map
Contact Us
Mortgage Calculator
Similar Listings Nearby
- 120 Woodland Hills DR
Georgetown, TX$1,599,999
3.53 miles away
- 8169 Ranch Road 2338
Georgetown, TX$1,594,000
4.76 miles away
- 3738 County Road 258
Liberty Hill, TX$1,590,000
3.10 miles away
- 508 Gemma DR
Liberty Hill, TX$1,549,000
4.50 miles away
- 1104 Flint Ridge TRL
Georgetown, TX$1,495,000
0.17 miles away
- 1000 Flint Ridge TRL
Georgetown, TX$1,475,000
0.06 miles away
- 305 Shady Tree DR
Georgetown, TX$1,450,000
3.90 miles away
- 1640 & 1700 Indian Springs RD
Georgetown, TX$1,450,000
4.99 miles away
- 111 Roberts CIR
Georgetown, TX$1,450,000
3.39 miles away
- 122 Silverstone DR
Georgetown, TX$1,449,900
3.16 miles away

100 Sunny Bell CT
Georgetown, TX
LIGHTBOX-IMAGES

