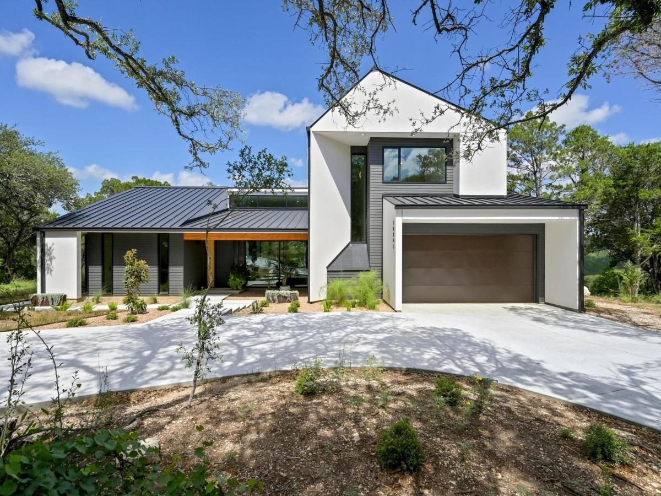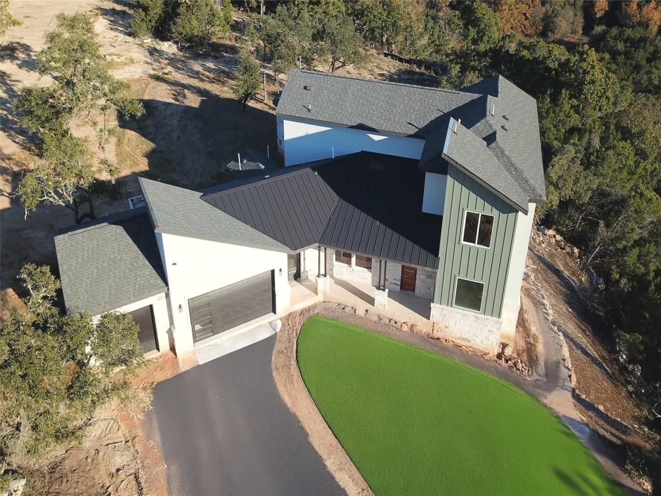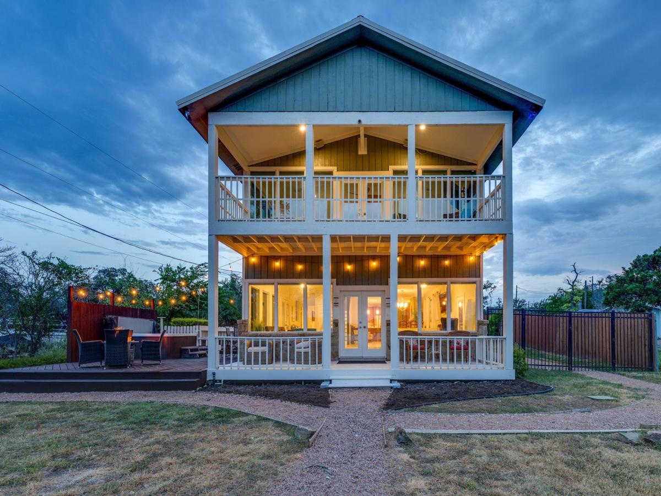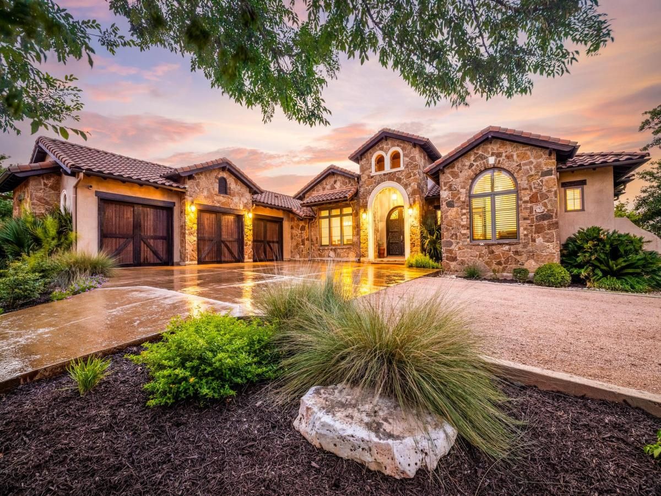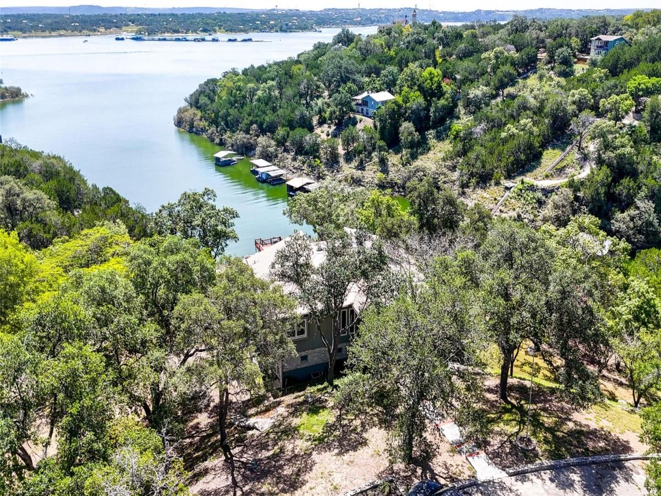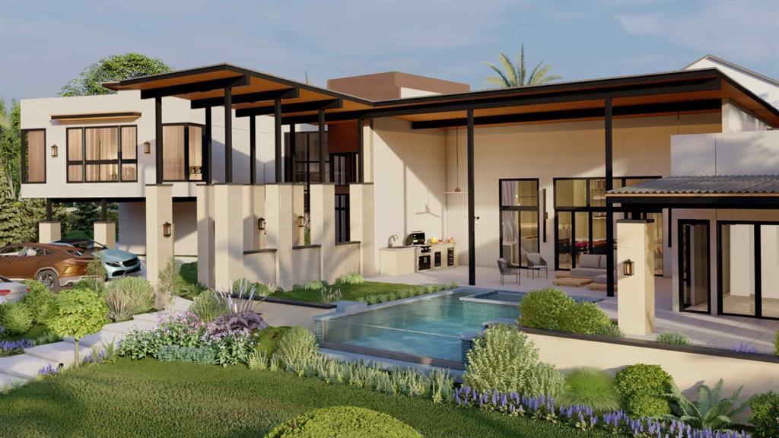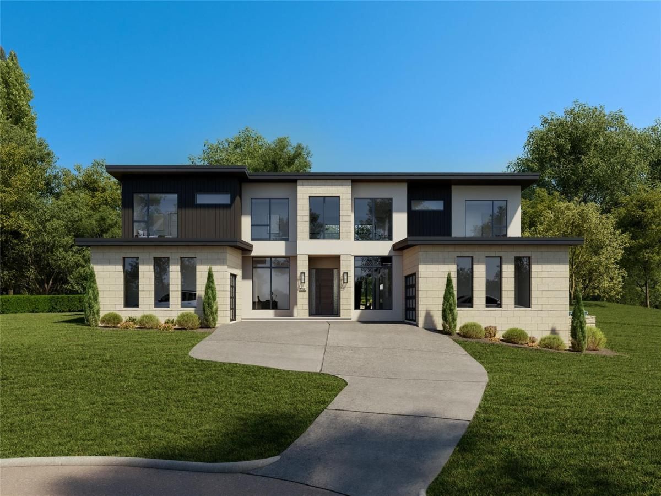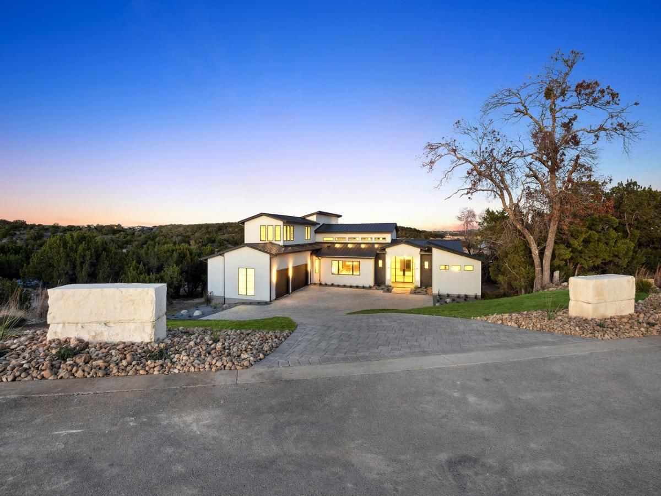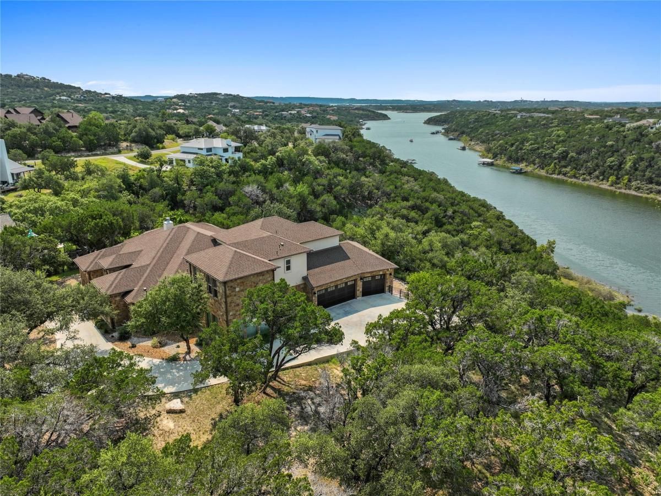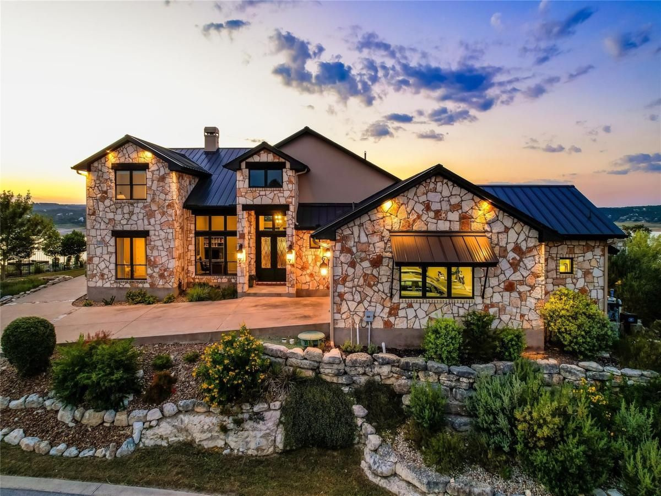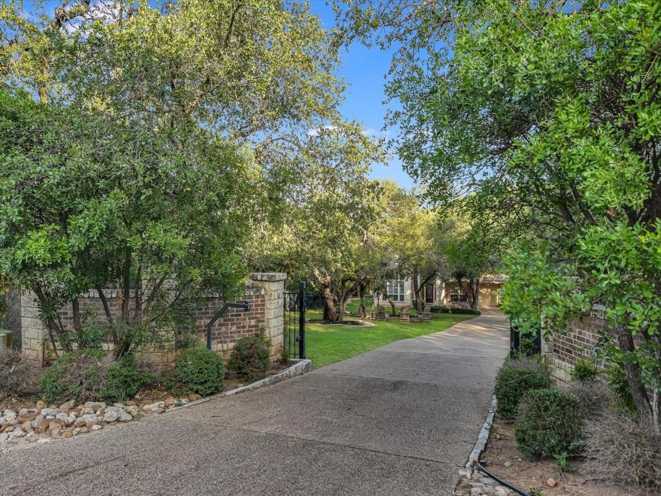Introducing a newly completed 4 bedroom, 4.5 bathroom modern organic masterpiece perched atop a private bluff in The Hollows on Lake Travis. Constructed as Builder’s Personal Residence, with every luxurious detail thoughtfully considered. Situated on a quiet private cul-de-sac lot, this custom home was thoughtfully designed to integrate into the natural landscape while offering panoramic views of a secluded ravine and wooded surroundings. Classic gable forms meet minimalist details and natural materials to create a timeless yet refined aesthetic.
Inside, the open-concept layout showcases soaring ceilings, commercial-grade windows, and polished concrete and white oak flooring. The chef’s kitchen is anchored by a bold leathered granite island with concrete accents, complemented by full-height walnut cabinetry, Wi-Fi-enabled GE Cafe appliances, a commercial-grade range and hood, and a sleek pot filler.
The primary suite is a private sanctuary featuring oversized commercial grade windows, vaulted ceilings, and a spa-inspired ensuite with a soaking tub, Carrera marble walls, cement plaster accent, real rain shower, and a floating walnut double vanity. A generous custom closet system and dedicated flex space complete the retreat.
Built with performance and efficiency in mind, this home includes 2×6 framing, BIB wall insulation, spray foam roof insulation, tankless water heaters, multi-zone HVAC with fresh air intake, programmable thermostats, Fleetwood window systems upstairs, and a McElroy Kynar 500 metal roof. Smart wiring includes CAT 6 cabling throughout and a dedicated EV charger in the garage.
Outside, enjoy native landscaping, a covered patio with tongue-and-groove ceiling, architecturally finished pavers and driveway, and views that feel like a private escape. This is luxury Hill Country living redefined—modern, grounded, and unforgettable.
Inside, the open-concept layout showcases soaring ceilings, commercial-grade windows, and polished concrete and white oak flooring. The chef’s kitchen is anchored by a bold leathered granite island with concrete accents, complemented by full-height walnut cabinetry, Wi-Fi-enabled GE Cafe appliances, a commercial-grade range and hood, and a sleek pot filler.
The primary suite is a private sanctuary featuring oversized commercial grade windows, vaulted ceilings, and a spa-inspired ensuite with a soaking tub, Carrera marble walls, cement plaster accent, real rain shower, and a floating walnut double vanity. A generous custom closet system and dedicated flex space complete the retreat.
Built with performance and efficiency in mind, this home includes 2×6 framing, BIB wall insulation, spray foam roof insulation, tankless water heaters, multi-zone HVAC with fresh air intake, programmable thermostats, Fleetwood window systems upstairs, and a McElroy Kynar 500 metal roof. Smart wiring includes CAT 6 cabling throughout and a dedicated EV charger in the garage.
Outside, enjoy native landscaping, a covered patio with tongue-and-groove ceiling, architecturally finished pavers and driveway, and views that feel like a private escape. This is luxury Hill Country living redefined—modern, grounded, and unforgettable.
Property Details
Price:
$1,795,000
MLS #:
6181322
Status:
Active
Beds:
4
Baths:
4.5
Address:
18845 Hidden Ridge PL
Type:
Single Family
Subtype:
Single Family Residence
Subdivision:
The Hollows
City:
Jonestown
Listed Date:
Jun 29, 2025
State:
TX
Finished Sq Ft:
3,385
ZIP:
78645
Lot Size:
74,148 sqft / 1.70 acres (approx)
Year Built:
2023
Schools
School District:
Lago Vista ISD
Elementary School:
Lago Vista
Middle School:
Lago Vista
High School:
Lago Vista
Interior
Appliances
Built- In Gas Oven, Dishwasher, Microwave, Stainless Steel Appliance(s), Vented Exhaust Fan
Bathrooms
4 Full Bathrooms, 1 Half Bathroom
Cooling
Central Air
Flooring
Concrete, Wood
Heating
Central
Exterior
Community Features
B B Q Pit/ Grill, Clubhouse, Common Grounds, Curbs, Fishing, Fitness Center, Lake, Lounge, Park, Picnic Area, Playground, Pool, Tennis Court(s)
Exterior Features
Exterior Steps, Gutters Full, Lighting, Private Yard
Other Structures
None
Parking Features
Attached, Door- Single, Driveway, Electric Vehicle Charging Station(s), Enclosed, Garage, Garage Door Opener, Garage Faces Front, Secured
Roof
Metal
Financial
HOA Fee
$615
HOA Frequency
Quarterly
HOA Includes
Common Area Maintenance
HOA Name
The Hollows POA
Taxes
$25,522
Map
Contact Us
Mortgage Calculator
Similar Listings Nearby
- 17307 Reed Parks RD
Leander, TX$2,300,000
2.29 miles away
- 6003 Rittenhouse Shore DR
Austin, TX$2,274,999
3.26 miles away
- 908 Watercliffe DR
Lago Vista, TX$2,245,000
4.64 miles away
- 18306 Austin BLVD # 2
Lago Vista, TX$2,199,000
1.96 miles away
- 4608 Boxwood CT
Lago Vista, TX$2,150,000
2.25 miles away
- 4700 Boxwood BND
Lago Vista, TX$2,150,000
2.18 miles away
- 18116 Cedar Sage CT
Lago Vista, TX$1,999,000
4.83 miles away
- 18817 Hidden Ridge PL
Jonestown, TX$1,995,000
0.13 miles away
- 1612 Watercliffe DR
Lago Vista, TX$1,993,000
4.12 miles away
- 17120 Northlake Hills DR
Jonestown, TX$1,899,000
2.52 miles away

18845 Hidden Ridge PL
Jonestown, TX
LIGHTBOX-IMAGES

