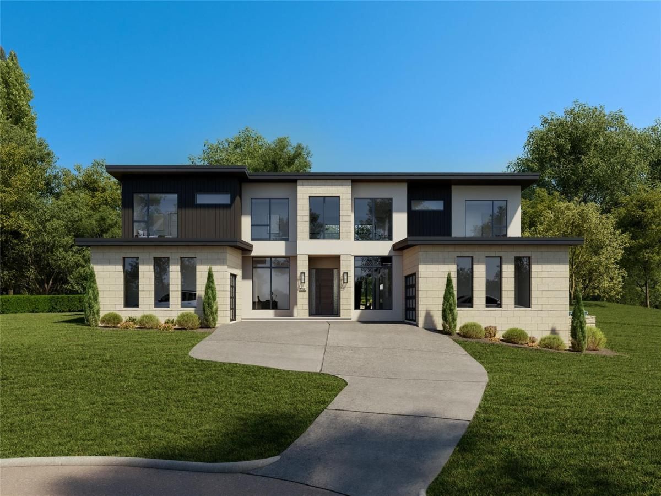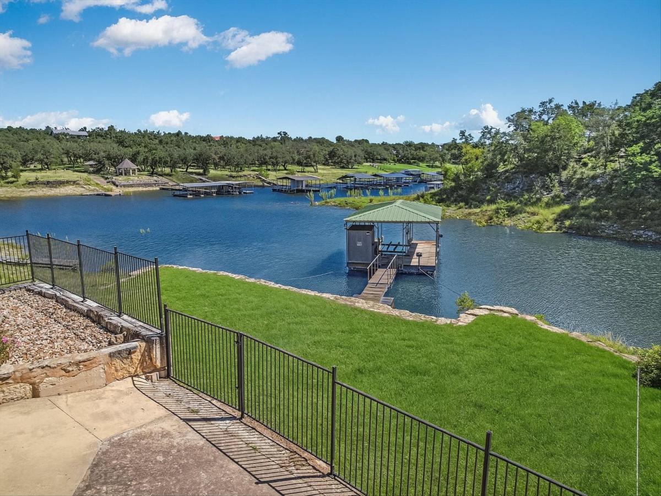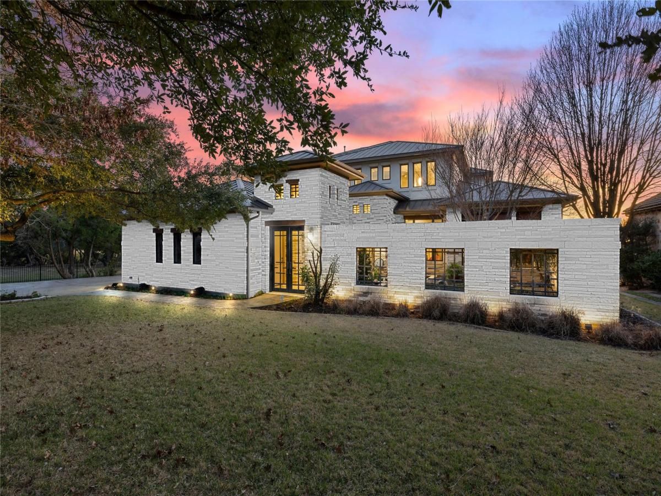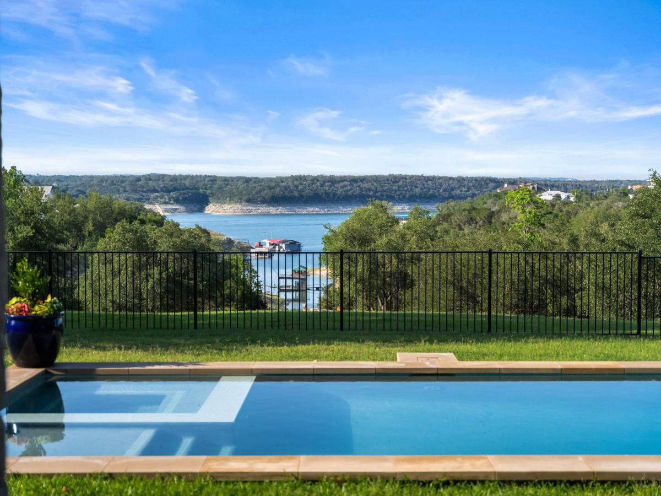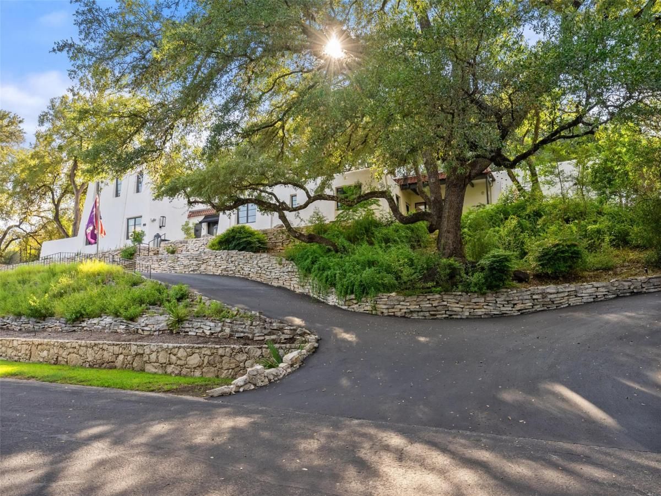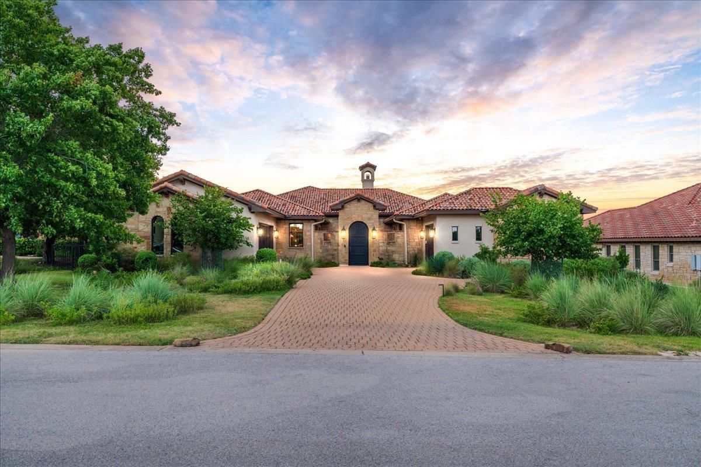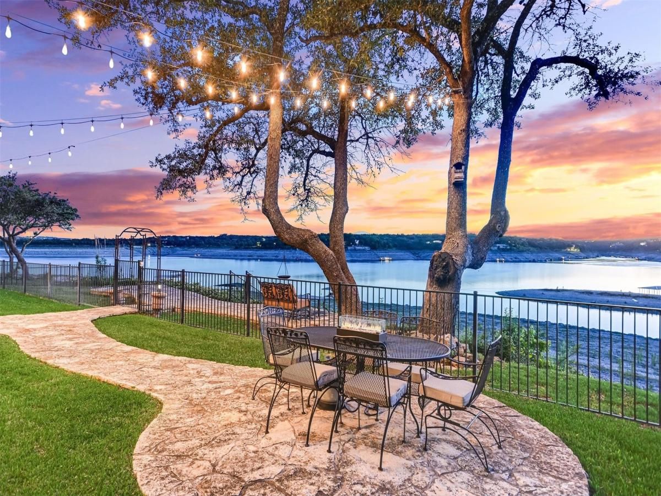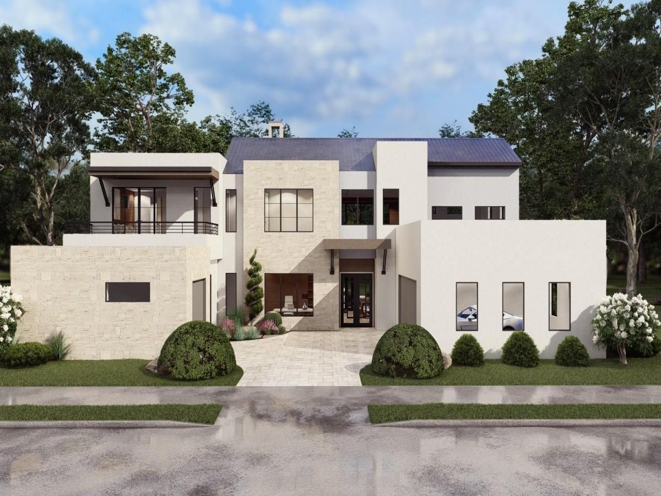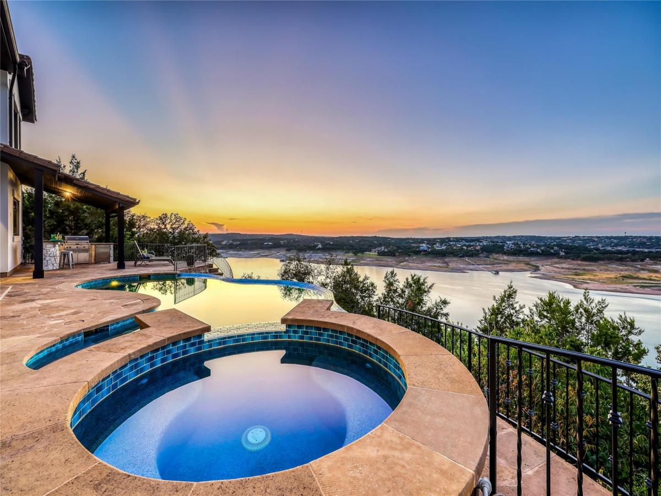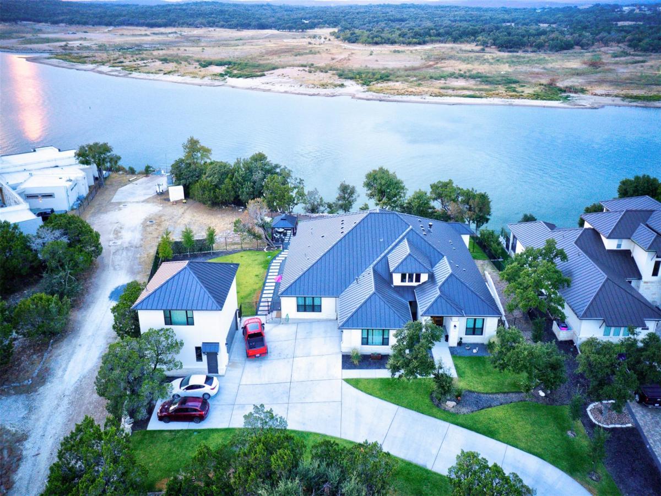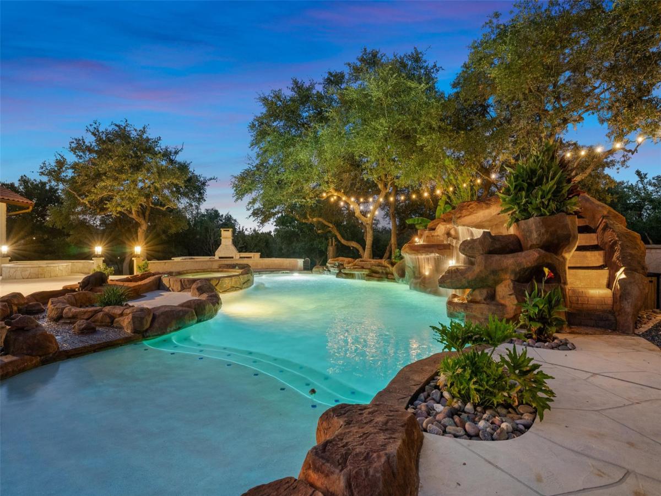Nestled within the prestigious Riviera Lake Travis Luxury Community, this exceptional residence stands as a testament to contemporary architectural brilliance and sophisticated living. Boasting 5,175 square feet of meticulously designed space, this five-bedroom, six-bathroom haven redefines luxury on an estate homesite.
Built to commercial-grade standards, the home showcases a superior steel-frame construction with structural steel columns and beams, light-gauge steel framing, and sleek aluminum windows—ensuring durability, efficiency, and timeless style. A metal roof crowns the design, complementing the bold, contemporary elevation that commands attention from every angle. There is truly no other home on the market like it—you’ve got to see this one in person.
Discerning homeowners will delight in the European-inspired gourmet kitchen, where culinary excellence meets artistic design, and the resort-style primary suite, a serene retreat featuring modern finishes and spa-quality amenities. A complete in-law suite with private living, dining, and kitchen spaces offers ideal accommodations for multi-generational living or guests seeking privacy.
Entertainment and leisure abound with a dedicated media room and game room, while walls of glass invite panoramic Lake Travis and creek views into daily living. The architect’s vision of seamless indoor-outdoor integration allows residents to experience nature’s splendor without sacrificing comfort.
Security and exclusivity are paramount, highlighted by the gated entrance leading into this cul-de-sac sanctuary. The expansive lot offers generous outdoor space while maintaining privacy. Within Riviera, residents enjoy the pinnacle of Lago Vista living—where community prestige meets the unmatched natural beauty of the Hill Country.
Every detail reflects superior craftsmanship and forward-thinking design. This is more than a home; it’s a lifestyle defined by elegance, resilience, and rare architectural distinction.
Built to commercial-grade standards, the home showcases a superior steel-frame construction with structural steel columns and beams, light-gauge steel framing, and sleek aluminum windows—ensuring durability, efficiency, and timeless style. A metal roof crowns the design, complementing the bold, contemporary elevation that commands attention from every angle. There is truly no other home on the market like it—you’ve got to see this one in person.
Discerning homeowners will delight in the European-inspired gourmet kitchen, where culinary excellence meets artistic design, and the resort-style primary suite, a serene retreat featuring modern finishes and spa-quality amenities. A complete in-law suite with private living, dining, and kitchen spaces offers ideal accommodations for multi-generational living or guests seeking privacy.
Entertainment and leisure abound with a dedicated media room and game room, while walls of glass invite panoramic Lake Travis and creek views into daily living. The architect’s vision of seamless indoor-outdoor integration allows residents to experience nature’s splendor without sacrificing comfort.
Security and exclusivity are paramount, highlighted by the gated entrance leading into this cul-de-sac sanctuary. The expansive lot offers generous outdoor space while maintaining privacy. Within Riviera, residents enjoy the pinnacle of Lago Vista living—where community prestige meets the unmatched natural beauty of the Hill Country.
Every detail reflects superior craftsmanship and forward-thinking design. This is more than a home; it’s a lifestyle defined by elegance, resilience, and rare architectural distinction.
Property Details
Price:
$2,150,000
MLS #:
2956037
Status:
Active
Beds:
5
Baths:
5.5
Address:
4700 Boxwood BND
Type:
Single Family
Subtype:
Single Family Residence
Subdivision:
Montechino
City:
Lago Vista
Listed Date:
May 22, 2025
State:
TX
Finished Sq Ft:
5,175
ZIP:
78645
Lot Size:
28,314 sqft / 0.65 acres (approx)
Year Built:
2025
Schools
School District:
Lago Vista ISD
Elementary School:
Lago Vista
Middle School:
Lago Vista
High School:
Lago Vista
Interior
Appliances
See Remarks
Bathrooms
5 Full Bathrooms, 1 Half Bathroom
Cooling
Other, Ceiling Fan(s), Central Air, Dual
Fireplaces Total
2
Flooring
See Remarks
Heating
None
Exterior
Community Features
Common Grounds, Dog Park, Fitness Center, Gated, Lake, Park, Playground, Pool, Storage
Exterior Features
Boat Lift, Boat Slip
Other Structures
None
Parking Features
Driveway, Garage, Garage Faces Side
Roof
Metal
Financial
HOA Fee
$600
HOA Frequency
Annually
HOA Includes
Common Area Maintenance, Insurance, Maintenance Structure
HOA Name
Marshalls Harbor HOA
Map
Contact Us
Mortgage Calculator
Similar Listings Nearby
- 5711 Pool Canyon CV
Austin, TX$2,795,000
2.46 miles away
- 17807 Breakwater DR
Jonestown, TX$2,750,000
2.00 miles away
- 401 Brooks Hollow RD
Lakeway, TX$2,699,000
3.01 miles away
- 429 Sunfish ST
Lakeway, TX$2,649,999
4.46 miles away
- 1116 Watercliffe DR
Lago Vista, TX$2,575,000
2.34 miles away
- 17017 S Ridge LN
Austin, TX$2,550,000
1.43 miles away
- 314 Clubhouse DR
Lakeway, TX$2,500,000
4.13 miles away
- 1208 Watercliffe DR
Lago Vista, TX$2,499,999
2.30 miles away
- 00 Canyon Oaks DR
Lago Vista, TX$2,450,000
2.64 miles away
- 6009 Laguna Cliff LN
Austin, TX$2,450,000
2.15 miles away

4700 Boxwood BND
Lago Vista, TX
LIGHTBOX-IMAGES

