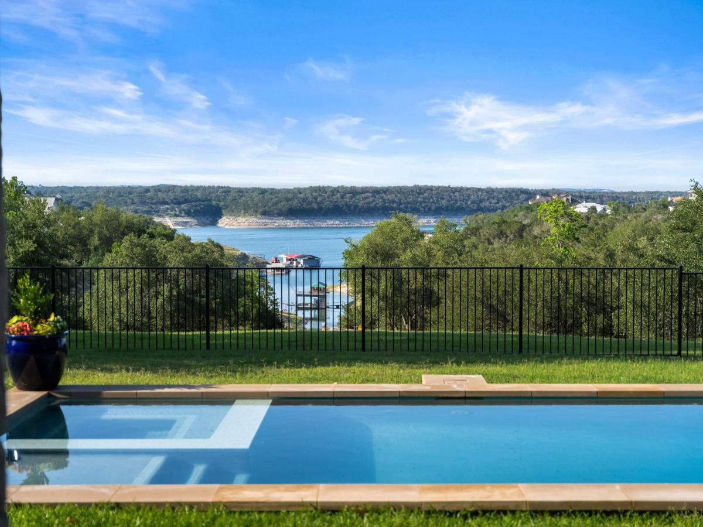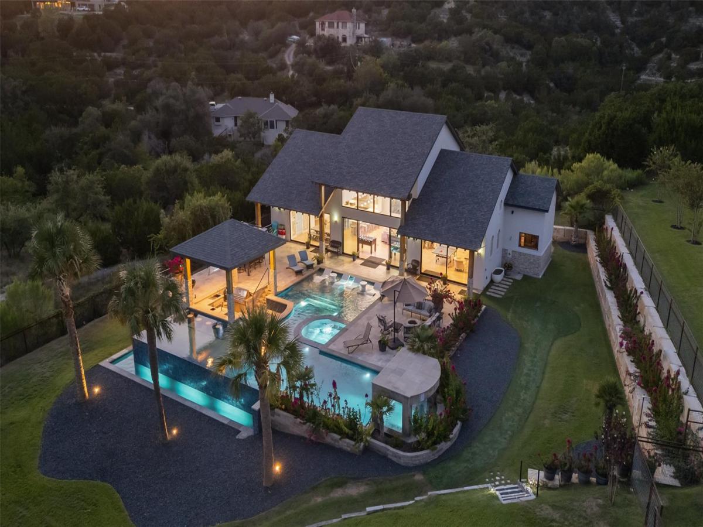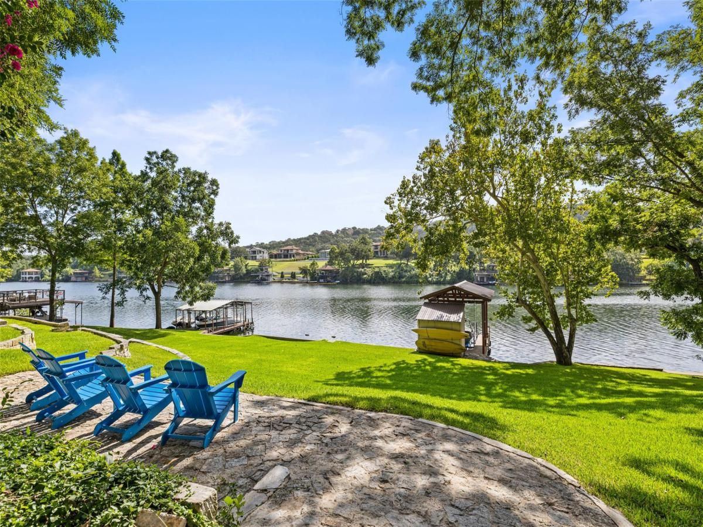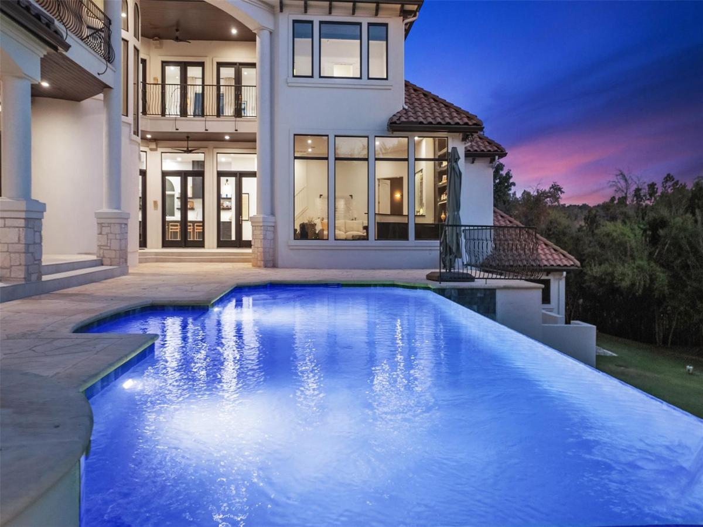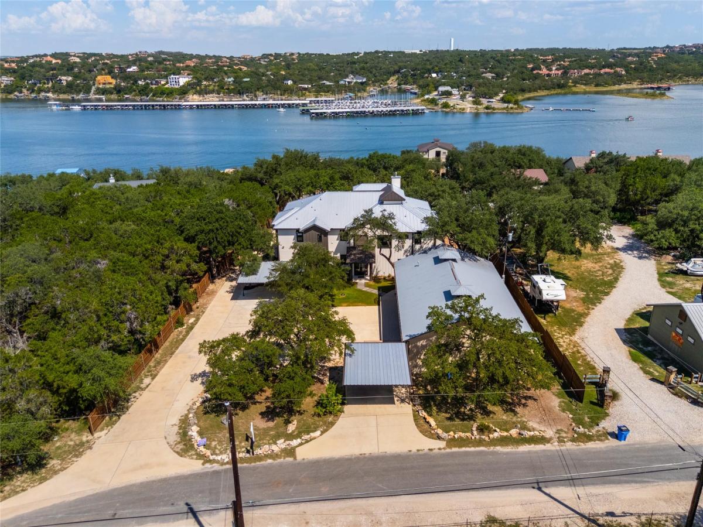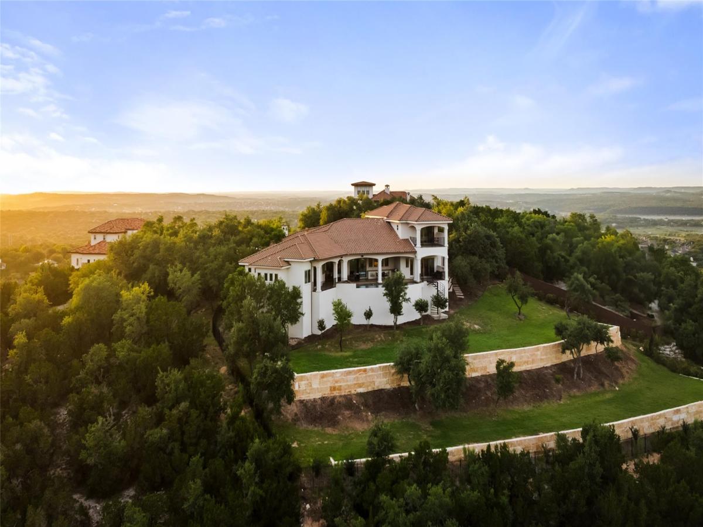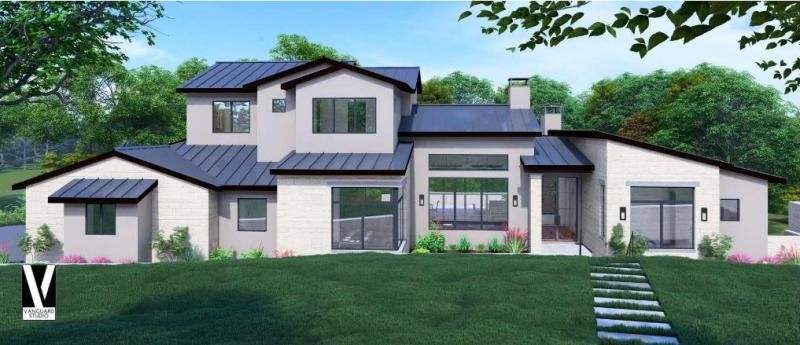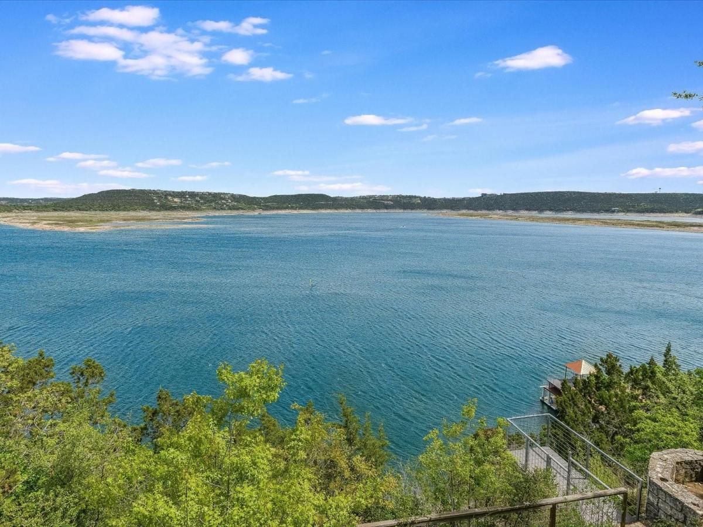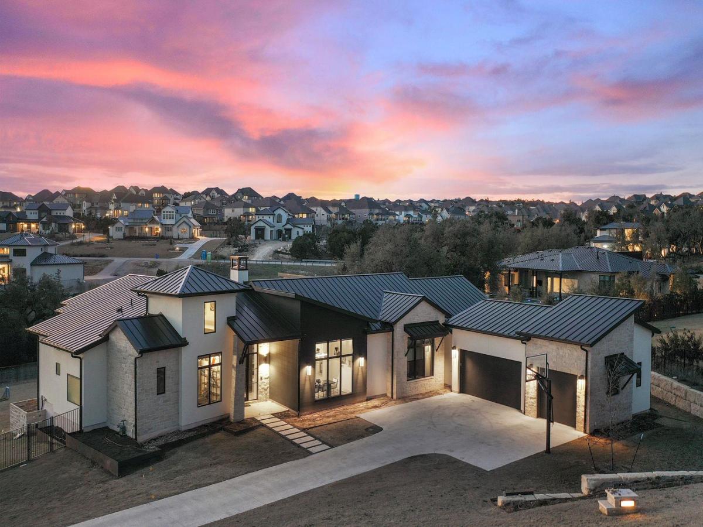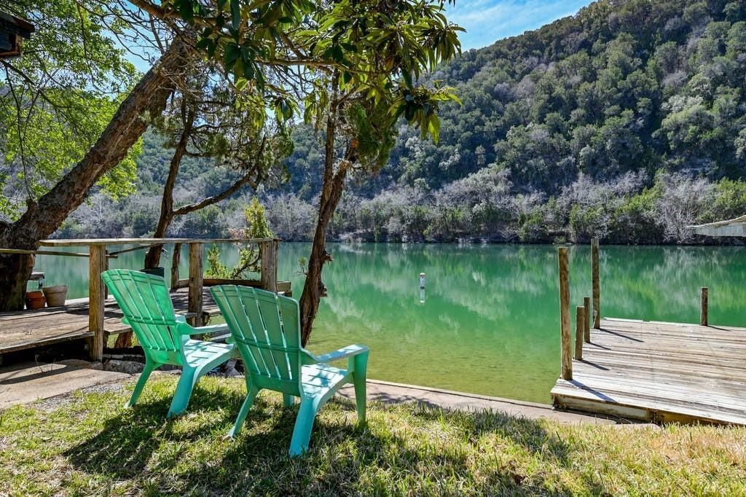Nestled on 1.3 manicured acres at the end of a private cove, this breathtaking estate in the prestigious Coves of Lakeway offers the ultimate blend of serenity, craftsmanship, and lakeside lifestyle. From nearly every room, sweeping views of Lake Travis create a constantly shifting backdrop of water and sky—inviting you to slow down, unplug, and truly live.
Inside, refined architectural details abound. Soaring 22-foot ceilings, a grand two-story picture window, and an oversized stone fireplace define the main living area, filling it with light and drama. Imported Cantera stone columns, designer lighting, custom cabinetry, hand-scraped wood flooring, and travertine tile speak to the quality throughout. The chef’s kitchen is the heart of the home, featuring a solid wood-capped island, high-end appliances, and an adjacent temperature-controlled wine room for entertaining in style.
The floor plan balances privacy and function with four spacious bedrooms—three upstairs and a luxurious primary suite downstairs. The primary retreat includes its own stone fireplace, sitting area, direct patio access, and a spa-inspired bathroom with dual vanities, jetted tub, oversized walk-in shower, and a generous closet. With four distinct living areas (two up, two down), two dining spaces, a media room, game room, home office, and a 3-car garage, there’s room for every part of your life.
Outdoors, a private pool and multiple patios make the most of the lakefront setting. Just minutes from shopping, dining, and walkable to Lakeway City Park, this home also offers access to the Coves’ private community day dock. Zoned to top-rated Lake Travis ISD, this is more than a home—it’s an exceptional opportunity to live beautifully by the water.
Inside, refined architectural details abound. Soaring 22-foot ceilings, a grand two-story picture window, and an oversized stone fireplace define the main living area, filling it with light and drama. Imported Cantera stone columns, designer lighting, custom cabinetry, hand-scraped wood flooring, and travertine tile speak to the quality throughout. The chef’s kitchen is the heart of the home, featuring a solid wood-capped island, high-end appliances, and an adjacent temperature-controlled wine room for entertaining in style.
The floor plan balances privacy and function with four spacious bedrooms—three upstairs and a luxurious primary suite downstairs. The primary retreat includes its own stone fireplace, sitting area, direct patio access, and a spa-inspired bathroom with dual vanities, jetted tub, oversized walk-in shower, and a generous closet. With four distinct living areas (two up, two down), two dining spaces, a media room, game room, home office, and a 3-car garage, there’s room for every part of your life.
Outdoors, a private pool and multiple patios make the most of the lakefront setting. Just minutes from shopping, dining, and walkable to Lakeway City Park, this home also offers access to the Coves’ private community day dock. Zoned to top-rated Lake Travis ISD, this is more than a home—it’s an exceptional opportunity to live beautifully by the water.
Property Details
Price:
$2,699,000
MLS #:
7563189
Status:
Active
Beds:
4
Baths:
5.5
Address:
401 Brooks Hollow RD
Type:
Single Family
Subtype:
Single Family Residence
Subdivision:
Coves At Lakeway
City:
Lakeway
Listed Date:
May 8, 2025
State:
TX
Finished Sq Ft:
5,768
ZIP:
78734
Lot Size:
57,325 sqft / 1.32 acres (approx)
Year Built:
2000
Schools
School District:
Lake Travis ISD
Elementary School:
Serene Hills
Middle School:
Hudson Bend
High School:
Lake Travis
Interior
Appliances
Built- In Refrigerator, Dishwasher, Disposal, Exhaust Fan, Microwave, Gas Oven, Free- Standing Gas Range, Stainless Steel Appliance(s), Warming Drawer, Gas Water Heater, Wine Cooler
Bathrooms
5 Full Bathrooms, 1 Half Bathroom
Cooling
Ceiling Fan(s), Central Air
Fireplaces Total
3
Flooring
Carpet, Stone, Wood
Heating
Central
Exterior
Community Features
Dog Park, Golf, Lake, Park, Playground
Exterior Features
Balcony, Boat Dock – Shared, Lighting, Outdoor Grill, Boat Dock – Private, Private Yard
Other Structures
None
Parking Features
Attached, Garage Faces Side
Roof
Tile
Financial
HOA Fee
$900
HOA Frequency
Annually
HOA Includes
Common Area Maintenance
HOA Name
The Coves of Lakeway
Map
Contact Us
Mortgage Calculator
Similar Listings Nearby
- 1300 Sparrow LN
Austin, TX$3,499,000
2.50 miles away
- 6504 Lantern View DR
Jonestown, TX$3,499,000
4.77 miles away
- 2007 Big Horn DR
Austin, TX$3,250,000
3.45 miles away
- 211 Bella Cima DR
Austin, TX$2,999,990
0.92 miles away
- 1105 Oak Hurst RD
Austin, TX$2,995,000
0.41 miles away
- 111 Piazza Vetta DR
Austin, TX$2,995,000
1.78 miles away
- 513 Primo Fiore TER
Lakeway, TX$2,950,000
2.85 miles away
- 14423 Agarita RD
Austin, TX$2,900,000
4.01 miles away
- 5624 Sombria CT
Austin, TX$2,899,000
4.97 miles away
- 13003 On The Lake RD
Austin, TX$2,800,000
4.44 miles away

401 Brooks Hollow RD
Lakeway, TX
LIGHTBOX-IMAGES

