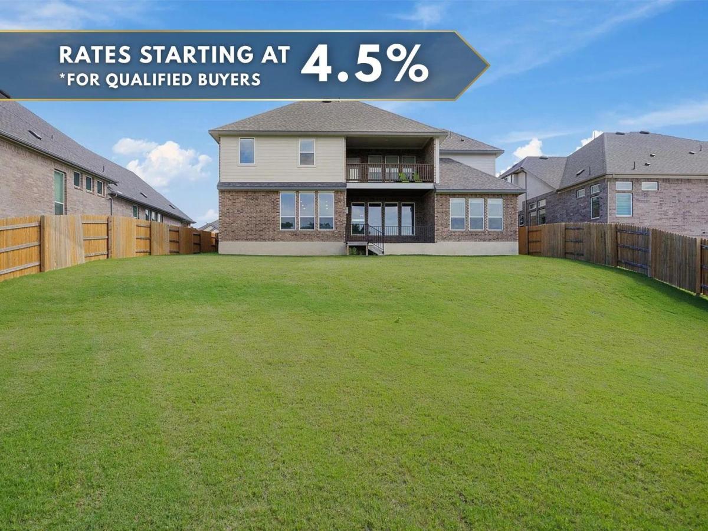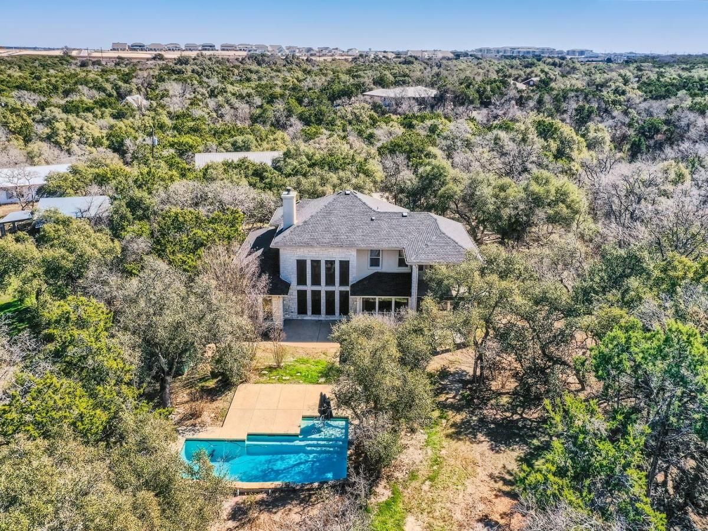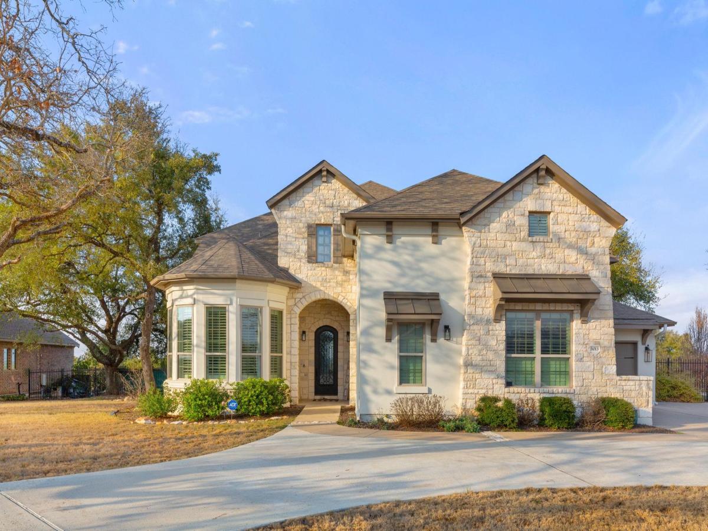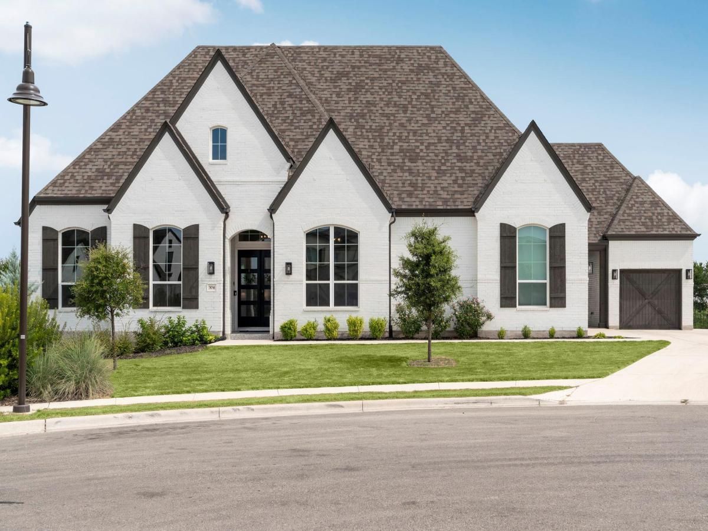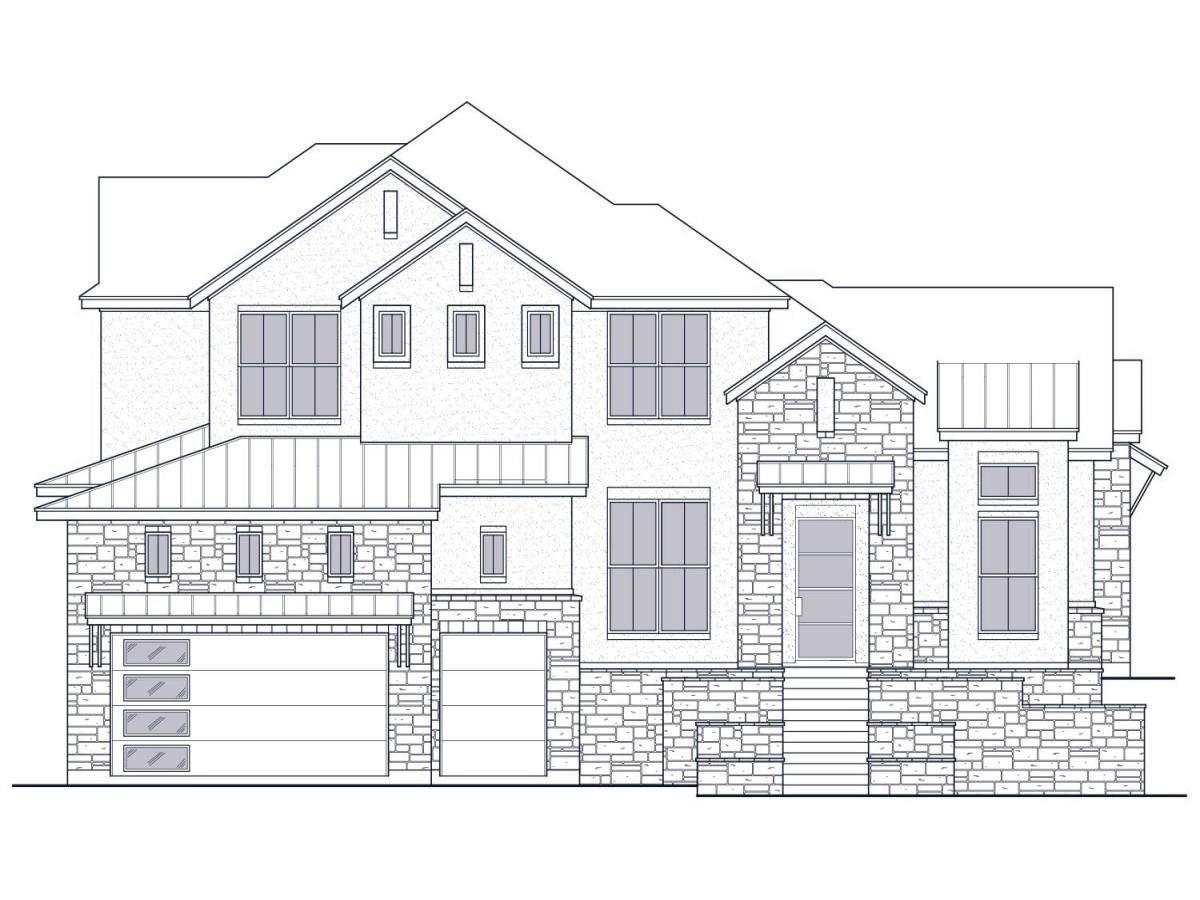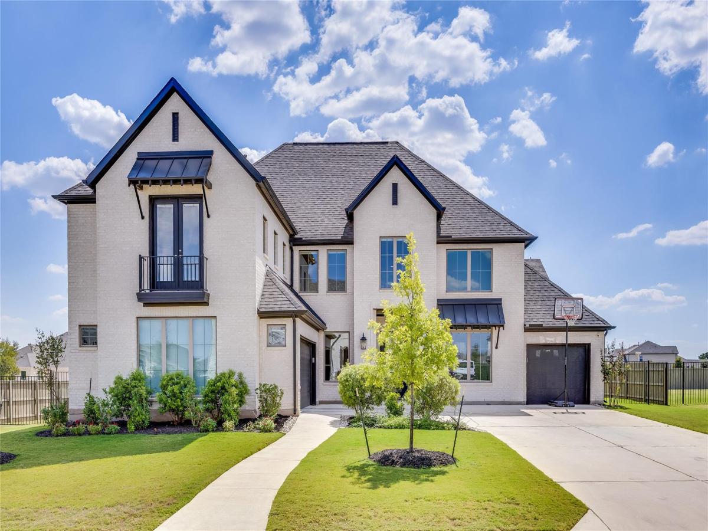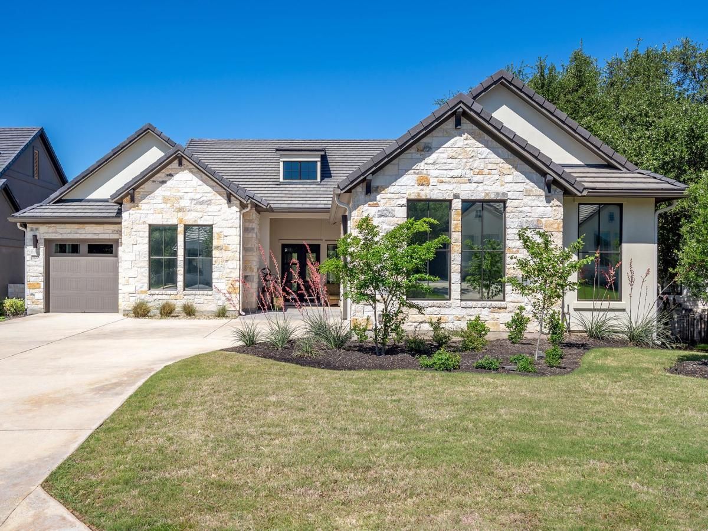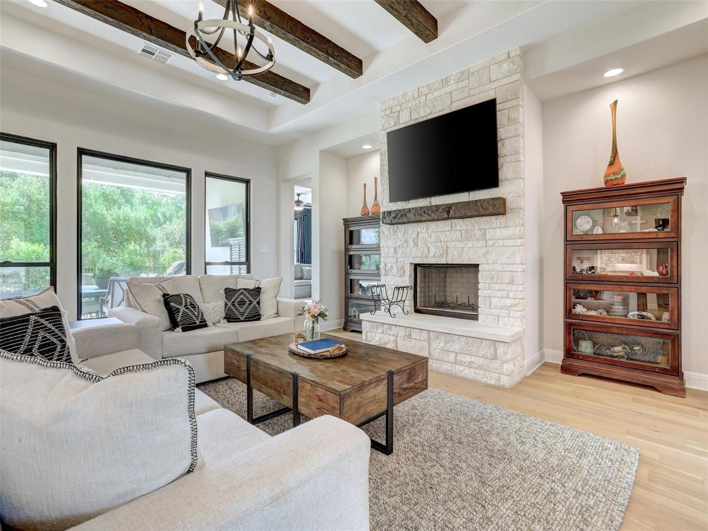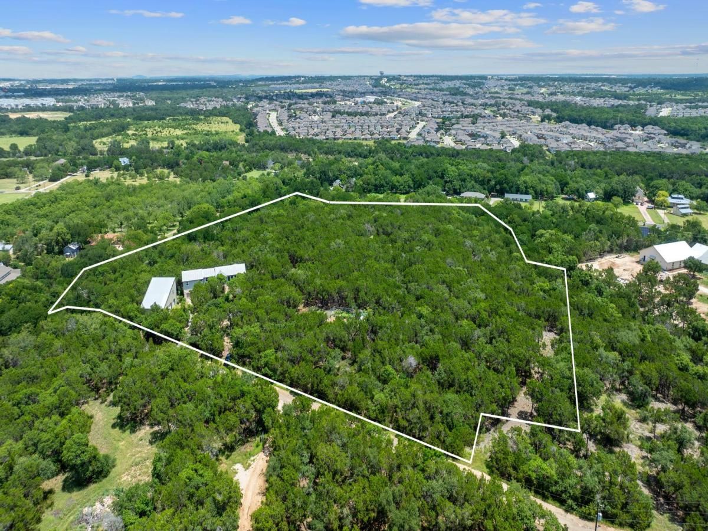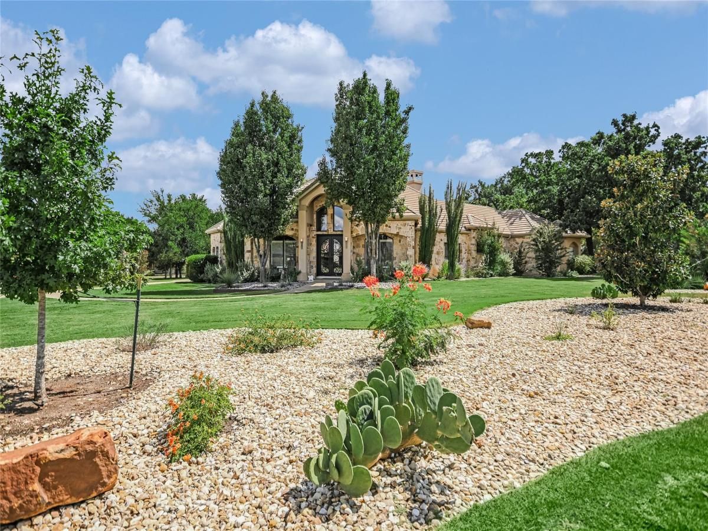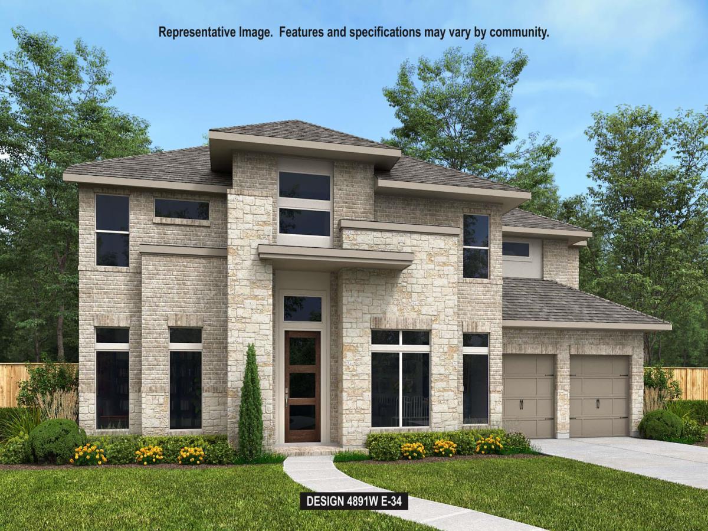*STARTING RATE AS LOW AS 4.5% FOR QUALIFIED BUYERS* OPEN HOUSE SUNDAY 3PM-5PM Situated on a 15,000 sq ft oversized lot surrounded by mature trees and scenic greenbelt views, this home offers an outdoor retreat with the space and serenity to bring your vision to life. Thoughtfully designed in 2024 by Chesmar Homes, this Remington floor plan home features 4 bedrooms, 3.5 bathrooms, a 3-car garage and 3,600 sq ft of stylish living. Inside, discover expansive windows and wood flooring throughout the main level including the primary suite and an office space for remote work or study. The living room showcases a sleek tile accent wall and built-in glass fireplace that brings warmth and style to the open-concept layout. Natural light fills the home, creating a bright and welcoming ambiance. The kitchen is a chef’s delight with elegant custom blue cabinetry, quartz countertops, a designer backsplash, soft-close drawers, an oversized island, walk-in pantry and top-of-the-line appliances. Dining and living areas overlook the lush backyard and lead to an extended covered patio perfect for morning coffee. The spacious primary suite offers greenbelt views, an ensuite bath with a Marie Antoinette French-style soaking tub, dual vanities, a walk-in shower with bench and two walk-in closets. Elegant blue cabinetry continues in all bathrooms for a luxurious touch. Upstairs includes a guest suite with private bath and walk-in closet, two bedrooms with a Jack & Jill bath, spacious game room, built-in desk for extra office space and a second patio to enjoy the stunning views. Additional features include a water softener, EV charger, gas line on the patio prepped for an outdoor kitchen, a spacious laundry room and epoxy-coated garage floors. Enjoy access to parks, ponds, trails, and two community pools, including a new one just minutes away. In Leander ISD, this home is walkable to Tarvin Elementary and near H-E-B Plus, Lakeline Park & the upcoming Northline development.
Property Details
Price:
$979,900
MLS #:
5118481
Status:
Active
Beds:
4
Baths:
3.5
Address:
2233 Bellisa Vista DR
Type:
Single Family
Subtype:
Single Family Residence
Subdivision:
Palmera Ridge
City:
Leander
Listed Date:
Jun 26, 2025
State:
TX
Finished Sq Ft:
3,600
ZIP:
78641
Lot Size:
15,006 sqft / 0.34 acres (approx)
Year Built:
2024
Schools
School District:
Leander ISD
Elementary School:
Tarvin
Middle School:
Danielson
High School:
Glenn
Interior
Appliances
Built- In Gas Range, Built- In Oven(s), Cooktop, Dishwasher, Microwave
Bathrooms
3 Full Bathrooms, 1 Half Bathroom
Cooling
Ceiling Fan(s), Central Air, E N E R G Y S T A R Qualified Equipment
Fireplaces Total
1
Flooring
Carpet, Tile, Wood
Heating
Central, E N E R G Y S T A R Qualified Equipment, Natural Gas
Exterior
Community Features
Park, Pool
Exterior Features
See Remarks
Other Structures
See Remarks
Parking Features
Attached
Roof
Composition
Financial
HOA Fee
$50
HOA Frequency
Monthly
HOA Includes
See Remarks
HOA Name
PS Property Management
Taxes
$19,195
Map
Contact Us
Mortgage Calculator
Similar Listings Nearby
- 210 Amandas WAY
Leander, TX$1,250,000
2.57 miles away
- 3013 Vista Heights DR
Leander, TX$1,249,999
0.93 miles away
- 304 Sadaba ST
Liberty Hill, TX$1,249,995
3.45 miles away
- 100 Sunny Bell CT
Georgetown, TX$1,240,000
4.17 miles away
- 501 Sierra Lisa CV
Liberty Hill, TX$1,230,000
4.91 miles away
- 607 Flint Ridge TRL
Georgetown, TX$1,229,000
3.98 miles away
- 400 Flint Ridge TRL
Georgetown, TX$1,200,000
3.87 miles away
- 759 Riva Ridge RD
Leander, TX$1,199,000
1.96 miles away
- 100 Dovetail LN
Georgetown, TX$1,195,000
3.13 miles away
- 1309 Sunset Hill WAY
Georgetown, TX$1,188,900
3.18 miles away

2233 Bellisa Vista DR
Leander, TX
LIGHTBOX-IMAGES

