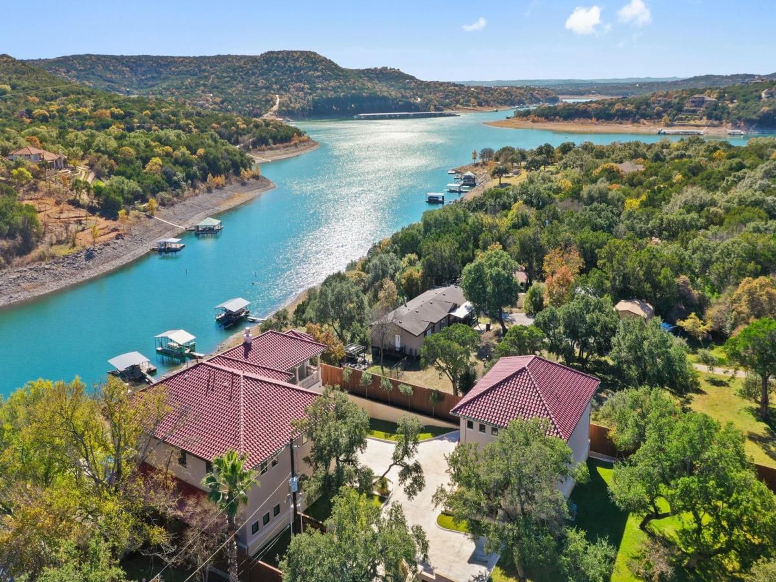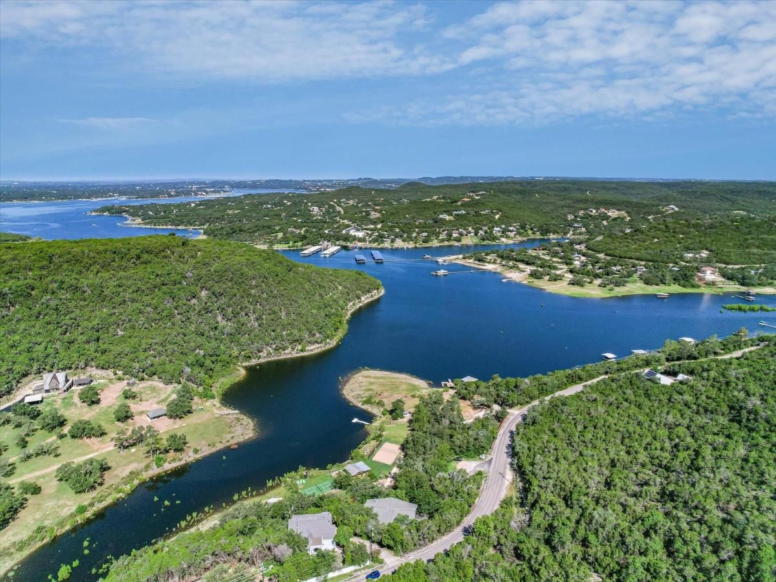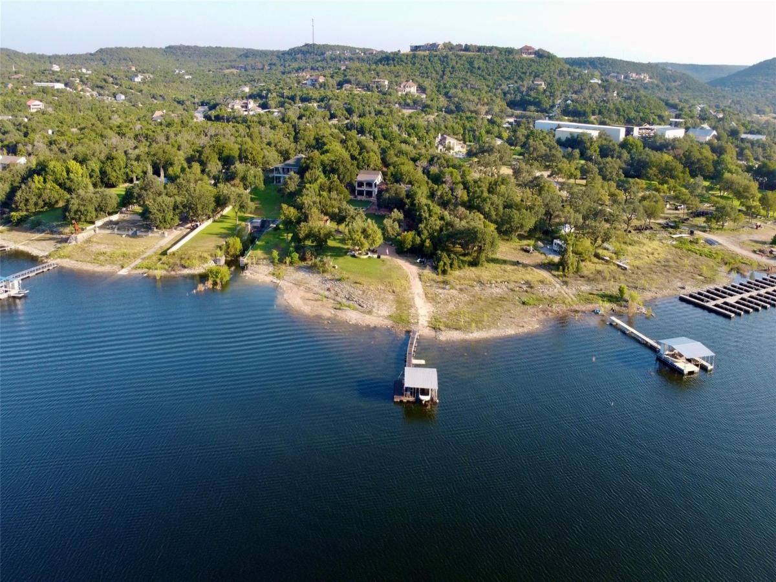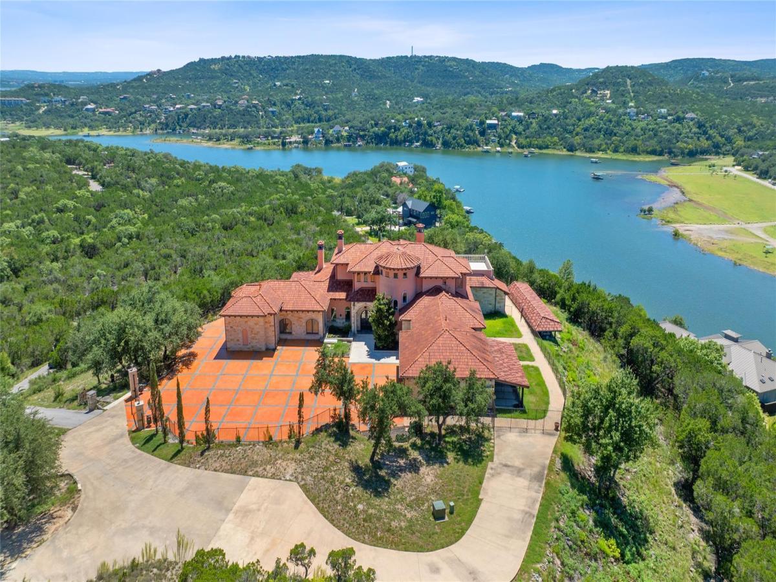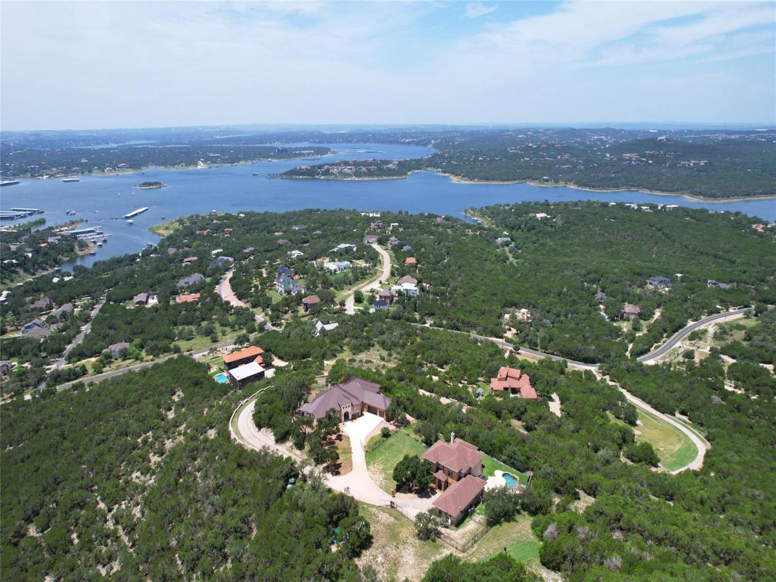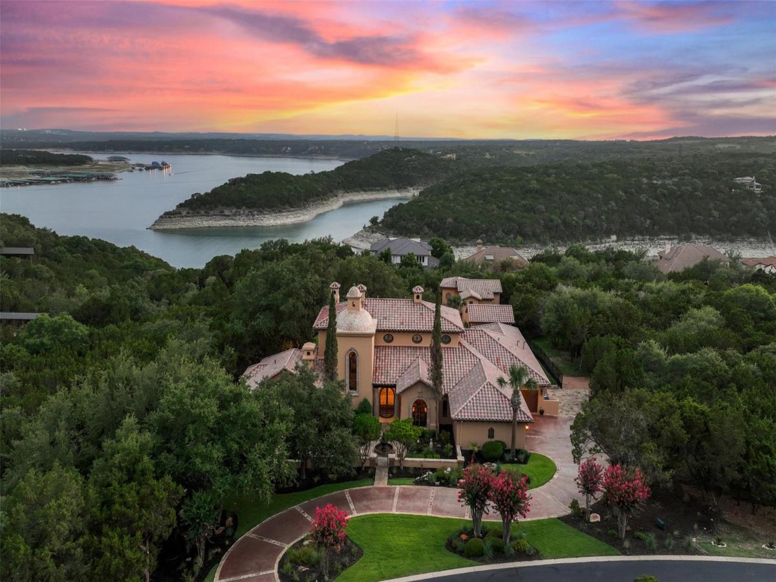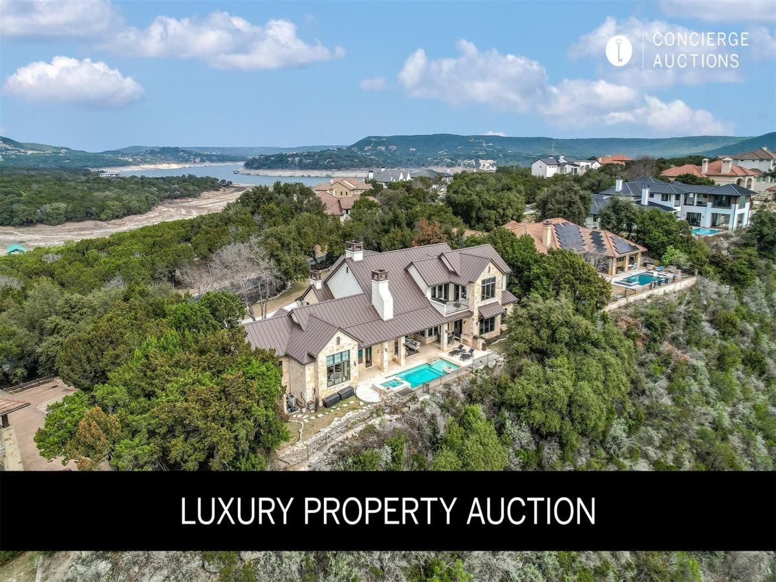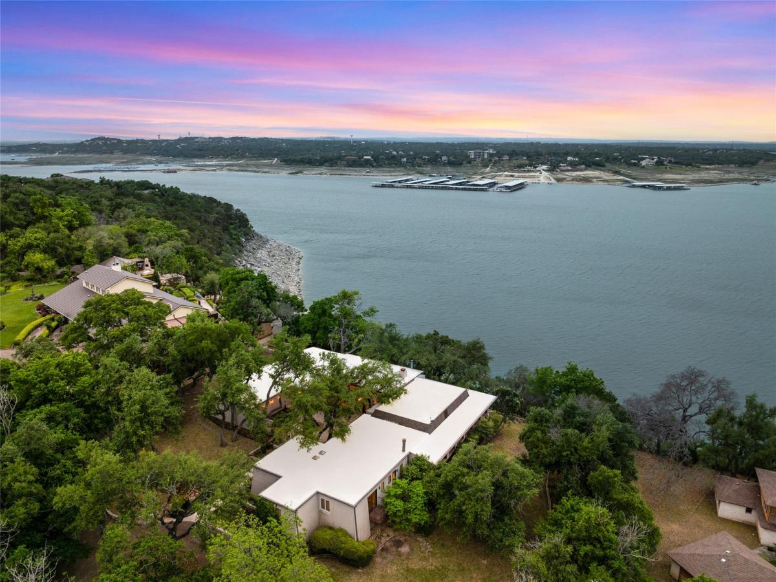Welcome to a rare opportunity to own one of Lake Travis’ most breathtaking private estates, offering 7,813 sqft of total living space across three exquisitely appointed structures: a 5,882 sqft main residence, a 1,259 sqft two-bedroom guest house, and a dedicated private gym, all nestled on a stunning, 1.98 acre multi-tiered property with direct lake access and panoramic views. The main residence is a masterclass in refined luxury, featuring five spacious rooms, four bedrooms each with its own spa-style ensuite bath, and a fifth room currently serving as a private office with access to a nearby full bath. A private elevator connects both levels of the home, while a state-of-the-art theatre room and dramatic great room with floor-to-ceiling windows showcase the lush grounds, resort-style pool, and glittering waters of Lake Travis. At the heart of the home lies a showpiece chef’s kitchen, outfitted with Thermador built-in appliances, custom cabinetry, and generous prep space, designed for elevated everyday living and effortless entertaining. Outside, the estate transforms into a private resort, complete with a spectacular pool featuring a glass viewing window, a firepit lounge, and expansive outdoor living spaces designed for golden hour gatherings. Just steps from the pool, a beautifully crafted steam sauna is perfectly positioned to capture uninterrupted lake views, offering a restorative retreat like no other. The guest house provides an additional layer of luxury, with two bedrooms, a full bath, and an airy open-concept living space that opens to a private balcony. A private hillside tram gracefully connects each tier of the property, leading to your exclusive dock on Lake Travis and making lake days effortless. Fully automated with a Control4 smart home system for remote control of lighting, security, climate, and entertainment, this one-of-a-kind property is offered fully furnished, turn-key, and curated to the highest standards of lakeside living.
Property Details
Price:
$3,995,000
MLS #:
4115347
Status:
Active
Beds:
7
Baths:
8
Address:
17011 E Darleen DR
Type:
Single Family
Subtype:
Single Family Residence
Subdivision:
Trails End
City:
Leander
Listed Date:
Aug 6, 2025
State:
TX
Finished Sq Ft:
7,813
ZIP:
78641
Lot Size:
85,643 sqft / 1.97 acres (approx)
Year Built:
2018
Schools
School District:
Leander ISD
Elementary School:
CC Mason
Middle School:
Running Brushy
High School:
Cedar Park
Interior
Appliances
Built- In Freezer, Built- In Gas Range, Built- In Refrigerator, Dishwasher, Exhaust Fan, Double Oven, R N G H D, Stainless Steel Appliance(s), Washer/ Dryer, Water Softener, Wine Cooler, Wine Refrigerator
Bathrooms
7 Full Bathrooms, 2 Half Bathrooms
Cooling
Central Air
Fireplaces Total
2
Flooring
Carpet, Marble, Stone
Heating
Central
Exterior
Community Features
B B Q Pit/ Grill, Dog Park, Lake
Exterior Features
Balcony, Boat Dock – Private, Boat Lift, Boat Slip, C C T Y D, Electric Car Plug-in, Garden, Private Yard, Restricted Access
Other Structures
Boat House, Cabana, Guest House, Pool House, Second Residence
Parking Features
Additional Parking, Garage
Roof
Barrel, Tile
Financial
Taxes
$52,971
Map
Contact Us
Mortgage Calculator
Similar Listings Nearby
- 13401 Bullick Hollow RD
Austin, TX$3,950,000
3.85 miles away
- 14305 Geronimo ST
Leander, TX$3,880,000
3.47 miles away
- 10601 Hill DR
Leander, TX$3,750,000
0.96 miles away
- 8293 Lime Creek RD
Leander, TX$3,599,899
1.53 miles away
- 17803 Navigation LN
Lago Vista, TX$3,550,000
2.97 miles away
- 6504 Lantern View DR
Jonestown, TX$3,499,000
2.79 miles away
- 15911 Booth CIR
Austin, TX$3,400,000
2.76 miles away

17011 E Darleen DR
Leander, TX
LIGHTBOX-IMAGES

