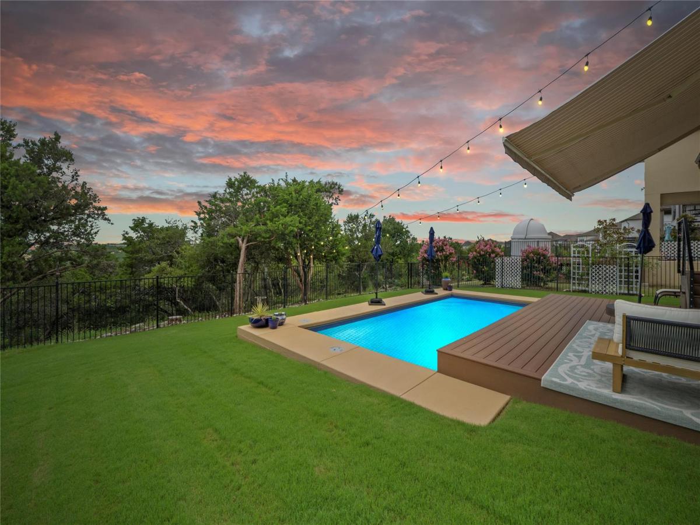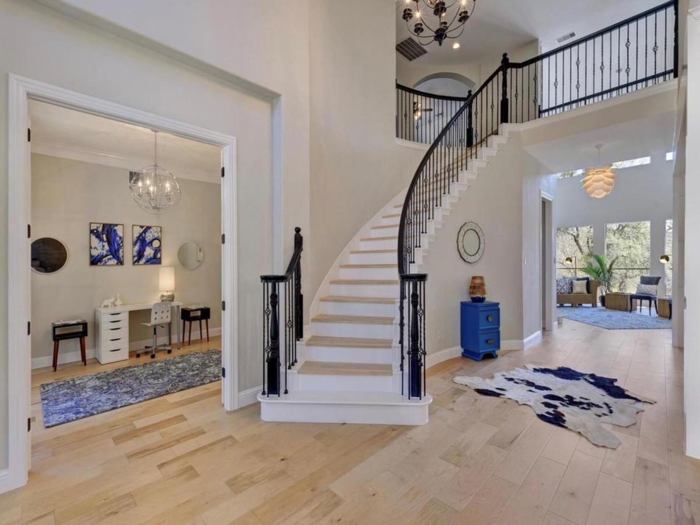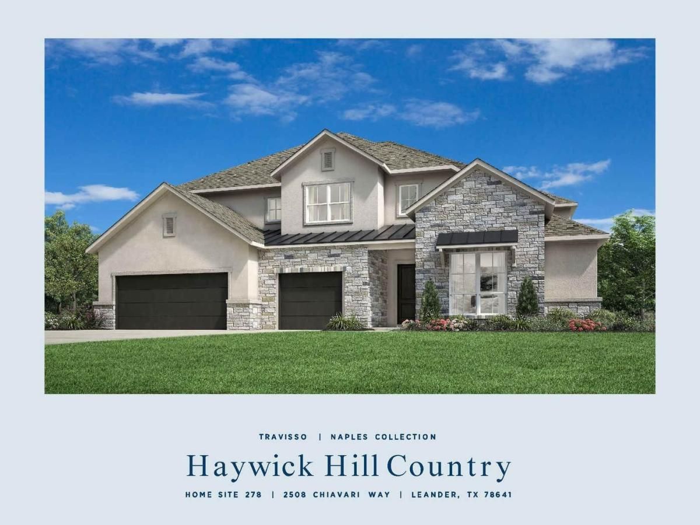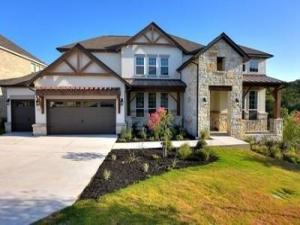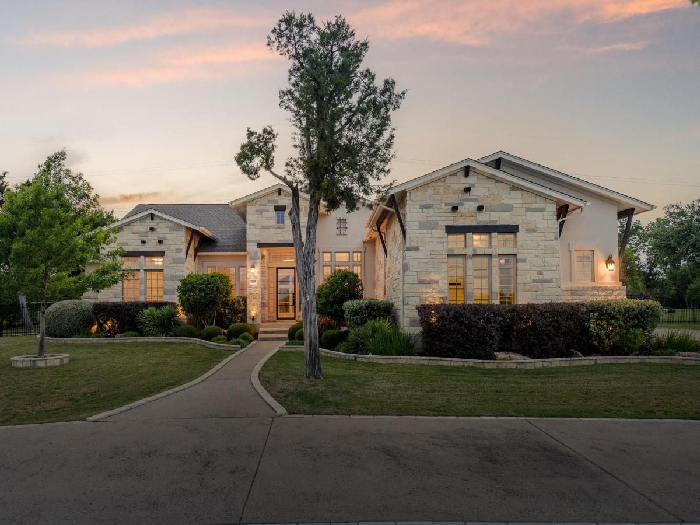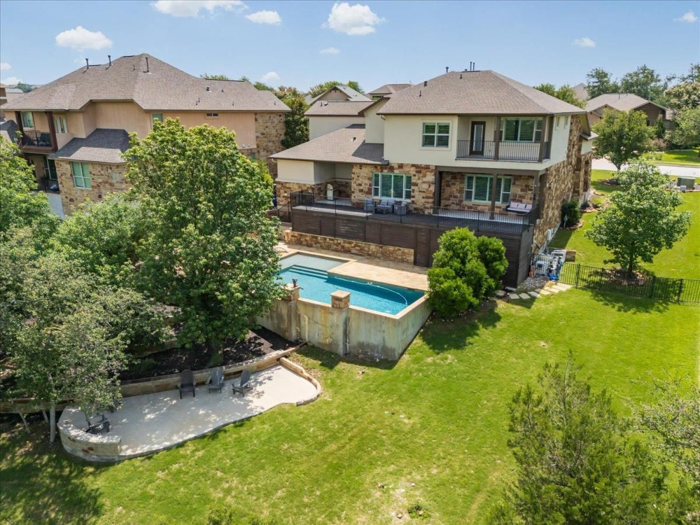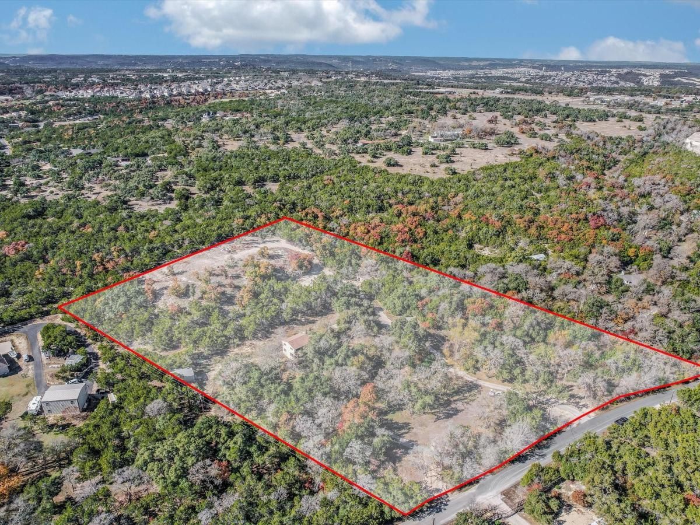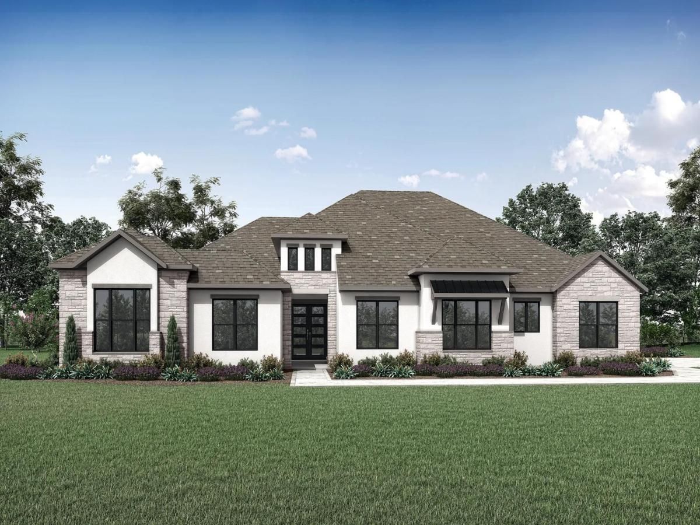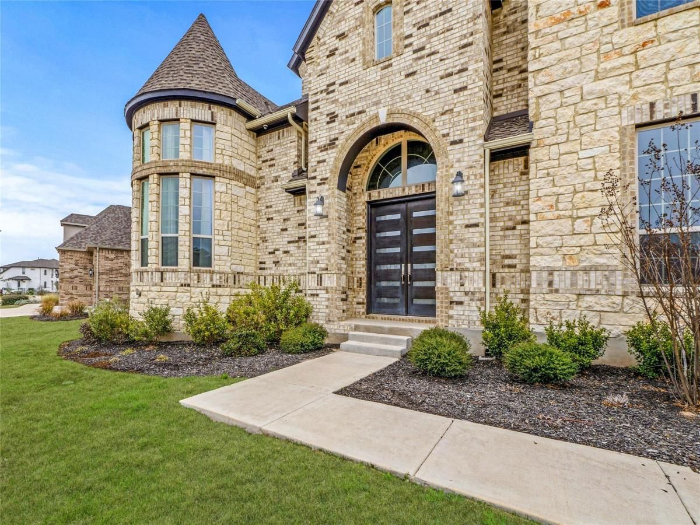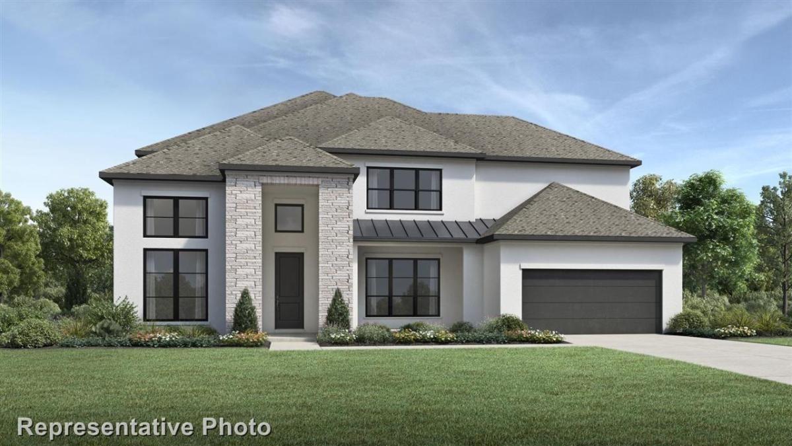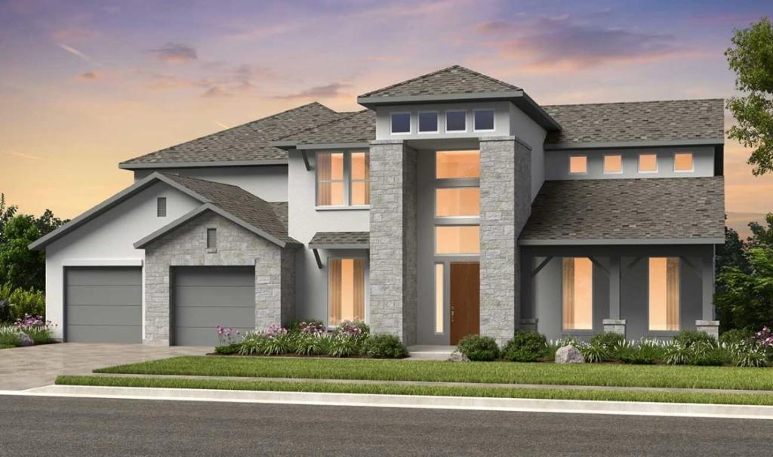Showcasing the bucolic beauty of the Texas Hill Country, the Windsor floor plan serves up two distinct views: the main level green scape view and horizon views from the upper balcony. Morning coffee on the patio gives up a bird’s eye view of the forest habitat beyond the wrought iron fence. In the evening meander up to the covered balcony for a glass of wine and an air show where the hawks and raptors soar on the thermals, the sun sets as though it were made just for you and the distant horizon views never disappoint. Life here is like a vacation, where the 12’x23’ x 6’ deep fiberglass pool with corner seats of varying heights, invites you to dunk or do laps in the cool revitalizing water. Afterwards lounge on chaises on the TREX deck as the warm breeze dries you. While the outdoor views are primo and the home faces favorably north-east, the interior serves up lots of surprises, like the two tray ceilings in the foyer, one of which is pentagon shaped, crown molding, oak ceilings on the patio and the upper balcony, motorized retractable awning over the patio, motorized retractable shade on the upper balcony, open floorplan, feature wall in the family room, 22 linear feet of kitchen counter space, solar system for low electric bills, and luxury vinyl plank flooring. Four bedrooms on the main level are perfect for company coming for the weekend or staying for several months. The 5th bedroom on the upper level is a bonus room with its own ensuite bathroom: perfect for teen quarters, a college student or a game room. Practically this home is loaded: three car garage with epoxy flooring, attic access to ~385sf of storage space and a hoist to lift cumbersome, heavy items, two water heaters, water softener, whole house water filtration, instant hot water in the kitchen and a pool cover. What’s not to love!
Property Details
Price:
$999,900
MLS #:
2303337
Status:
Active
Beds:
5
Baths:
4
Address:
1329 Siena Sunset RD
Type:
Single Family
Subtype:
Single Family Residence
Subdivision:
Travisso
City:
Leander
Listed Date:
Jul 14, 2025
State:
TX
Finished Sq Ft:
3,381
ZIP:
78641
Lot Size:
8,607 sqft / 0.20 acres (approx)
Year Built:
2019
Schools
School District:
Leander ISD
Elementary School:
CC Mason
Middle School:
Running Brushy
High School:
Leander High
Interior
Appliances
Convection Oven, Dishwasher, Disposal, Exhaust Fan, Gas Cooktop, Instant Hot Water, Microwave, Electric Oven, Refrigerator, Stainless Steel Appliance(s), Vented Exhaust Fan, Water Purifier, Water Softener
Bathrooms
4 Full Bathrooms
Cooling
Ceiling Fan(s), Central Air, Electric
Fireplaces Total
1
Flooring
Carpet, Tile, Vinyl
Heating
Central, Fireplace(s), Natural Gas, Solar
Exterior
Community Features
Clubhouse, Cluster Mailbox, Common Grounds, Curbs, Fishing, Fitness Center, Park, Picnic Area, Playground, Pool, Sidewalks, Sport Court(s)/ Facility, Street Lights, Tennis Court(s), Underground Utilities
Exterior Features
Balcony, Gutters Partial, Private Yard
Other Structures
None
Parking Features
Door- Multi, Driveway, Garage, Garage Door Opener, Garage Faces Front
Roof
Composition
Financial
HOA Fee
$490
HOA Frequency
Semi-Annually
HOA Includes
Common Area Maintenance
HOA Name
Travisso HOA
Taxes
$22,632
Map
Contact Us
Mortgage Calculator
Similar Listings Nearby
- 3608 Good Night TRL
Leander, TX$1,290,000
1.51 miles away
- 2508 Chiavari WAY
Leander, TX$1,289,000
1.38 miles away
- 4720 Napoli Shore DR
Leander, TX$1,250,000
0.51 miles away
- 2120 High Lonesome DR
Leander, TX$1,200,000
0.86 miles away
- 1800 Harvest Dance DR
Leander, TX$1,200,000
2.04 miles away
- 13404 Cedar Lime RD
Leander, TX$1,200,000
3.37 miles away
- 2929 Ralph Drees DR
Leander, TX$1,199,900
1.51 miles away
- 2324 Bel Paese BND
Leander, TX$1,190,000
1.02 miles away
- 1813 Lucera BND
Leander, TX$1,186,000
0.74 miles away
- 2621 Novara TRL
Leander, TX$1,185,070
1.49 miles away

1329 Siena Sunset RD
Leander, TX
LIGHTBOX-IMAGES

