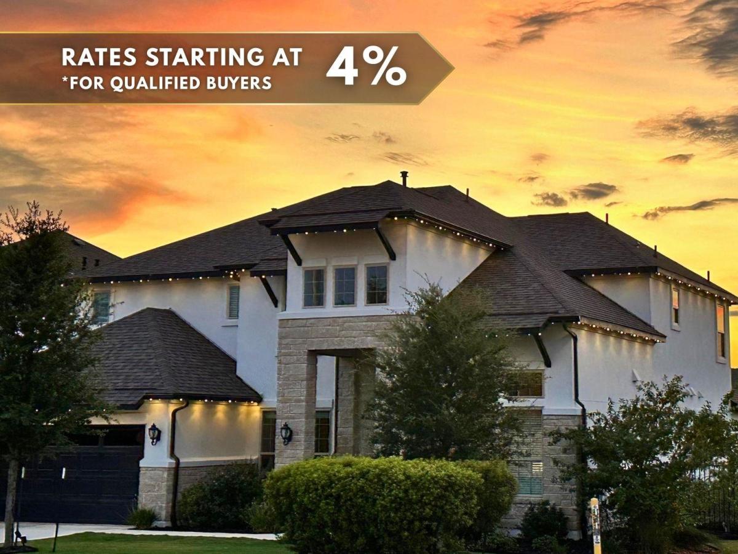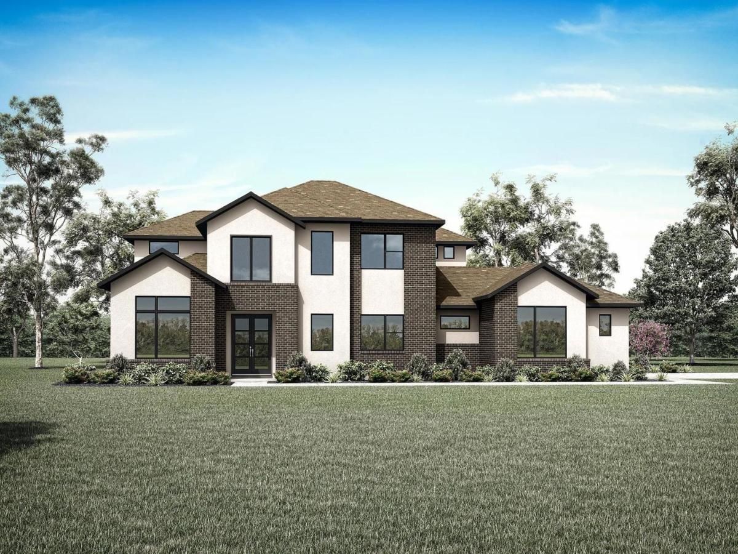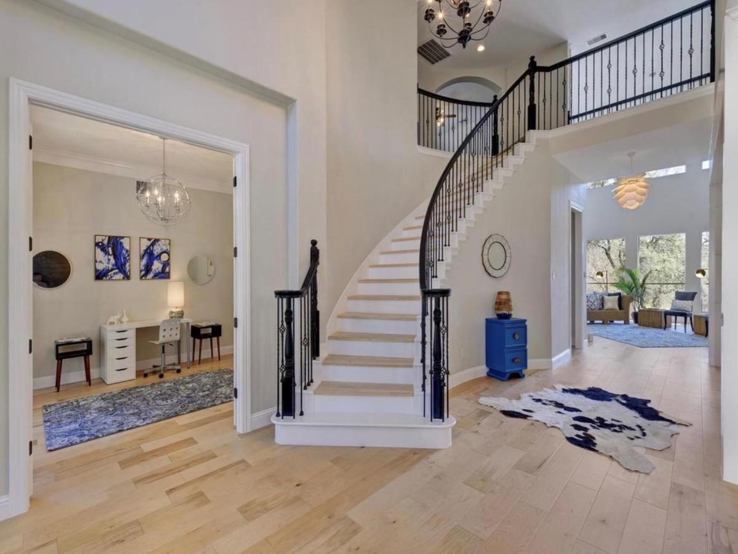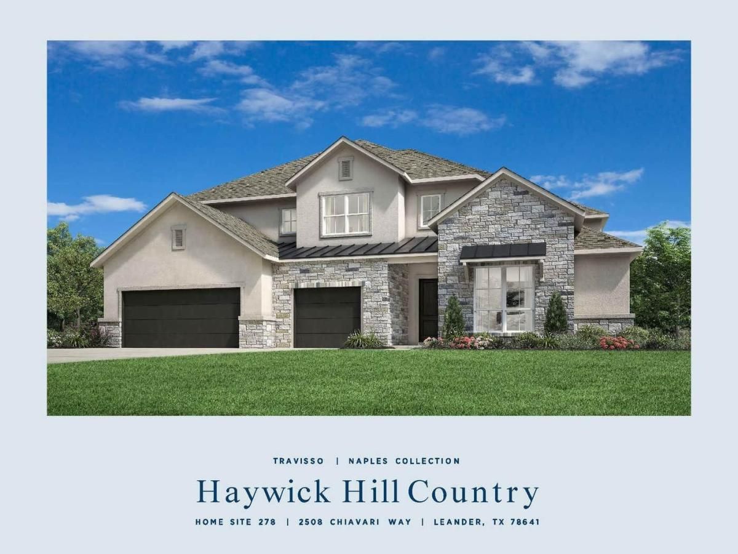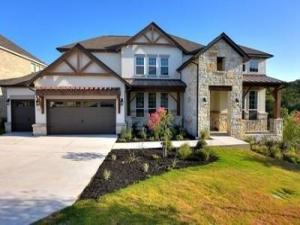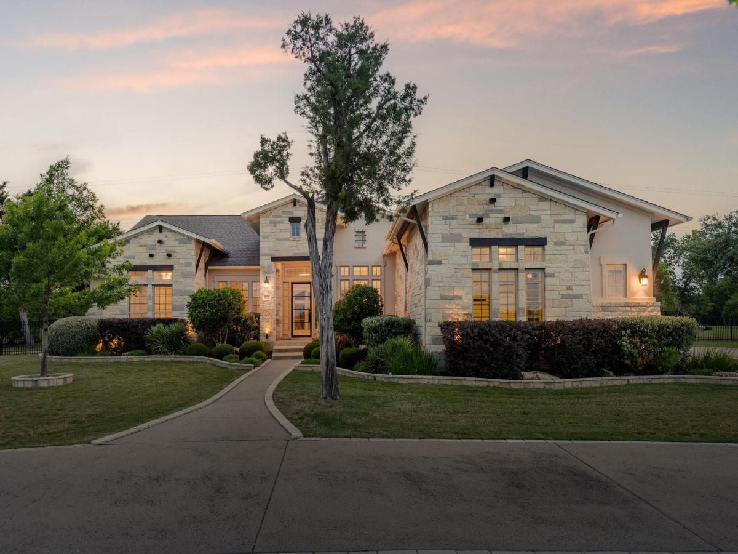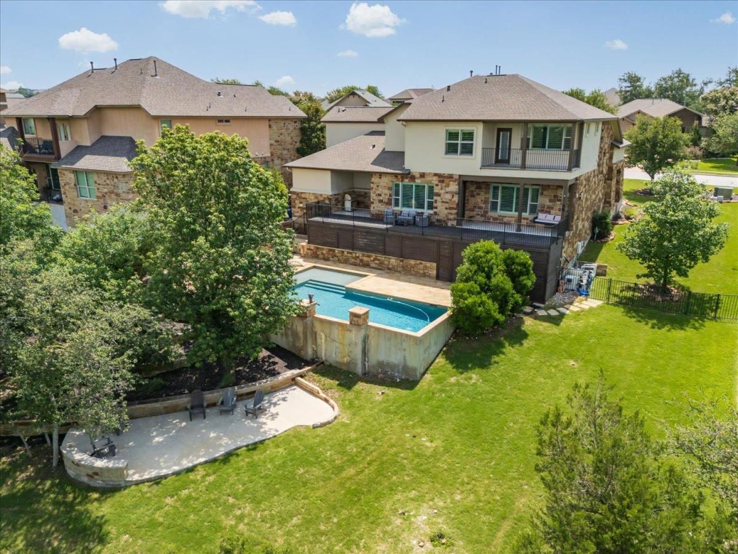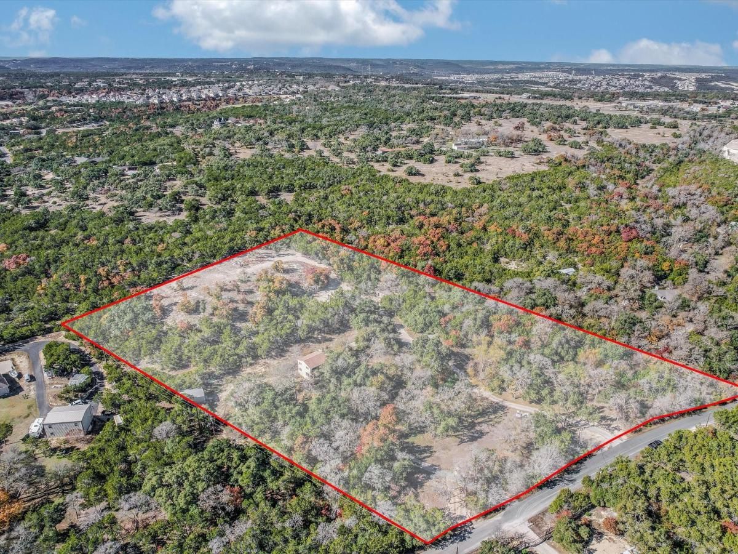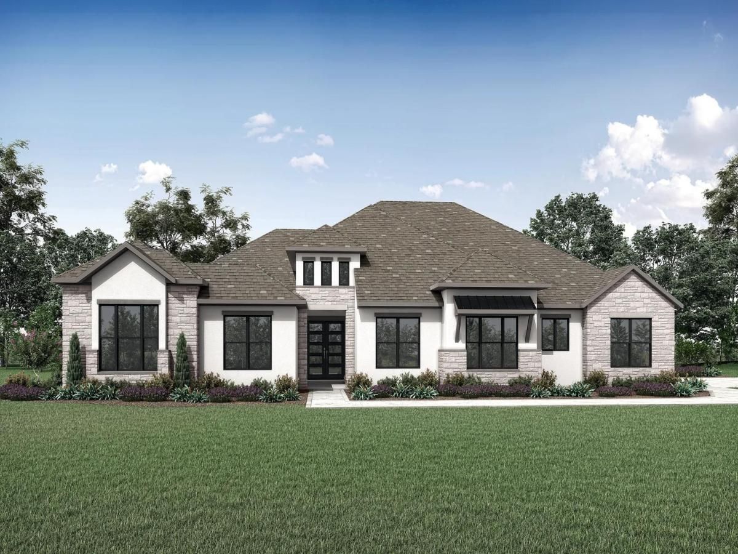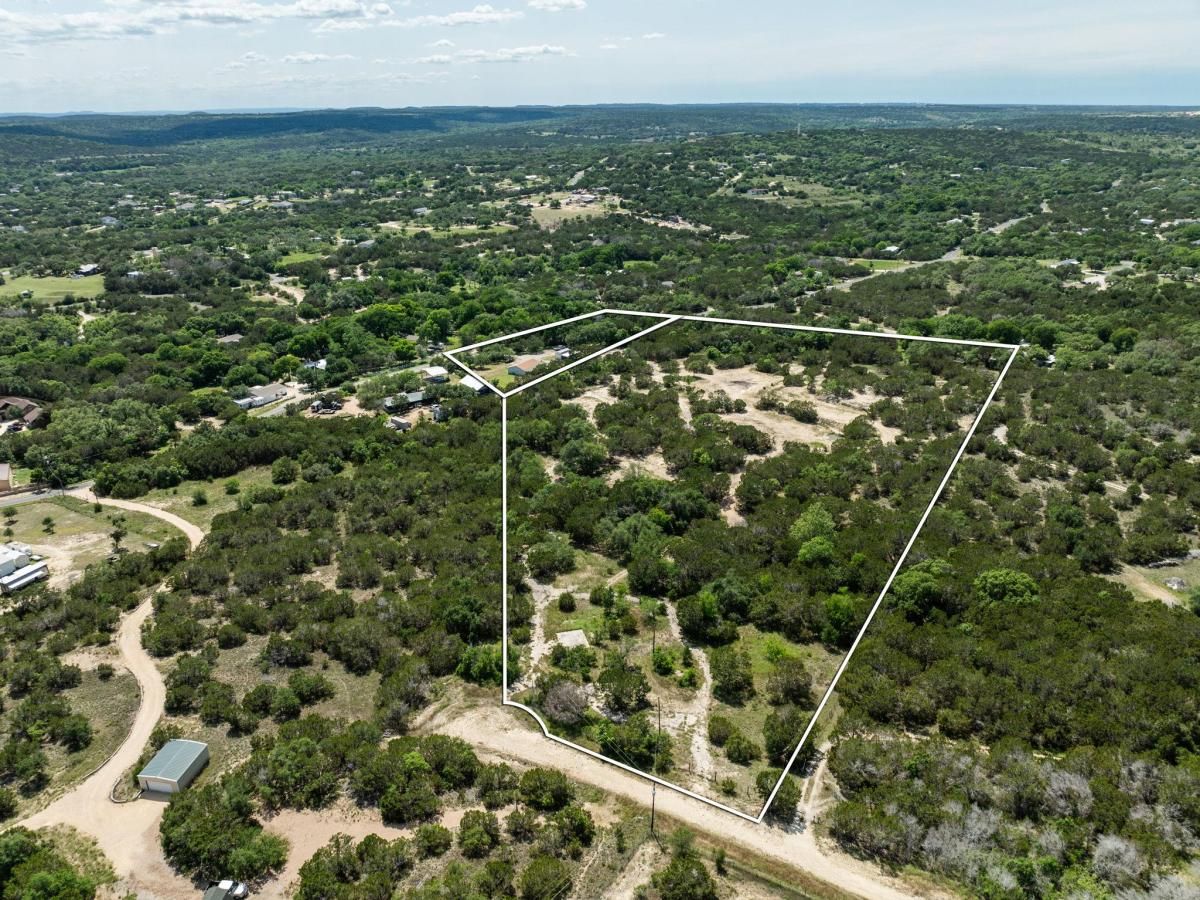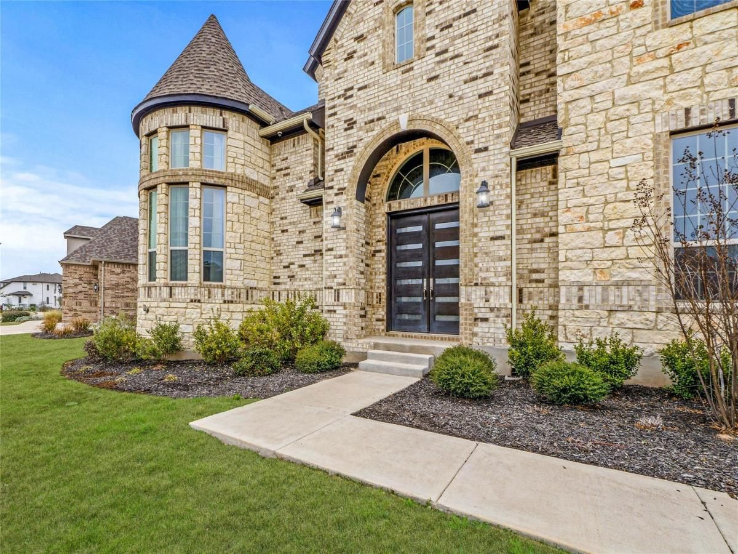**Seller offering $15K towards Rate Buydown: Starting rate as low as 4% for Qualified Buyers** OPEN HOUSE SATURDAY 3-6PM & SUNDAY 1-5PM Experience luxury in this stunning 5-bedroom, 4.5-bath Taylor Morrison home featuring the largest available floor plan for the Sapphire model in Travisso. The tall glass front door welcomes you into an elegant foyer leading to a formal dining room with a tray ceiling, a private office, and a guest bath. With an EAST-FACING FRONT and WEST-FACING backyard, abundant natural light flows through the home from sunrise to sunset, illuminating the soaring ceilings, custom fireplace, and expansive views in the living room connected to a gourmet kitchen with quartz countertops, shaker cabinetry with crown molding, a center island with a MotionSense faucet, a water softener, a walk-in pantry, and sleek appliances. The spacious primary suite offers bay windows with serene greenbelt views, a tray ceiling, a spa-like bath with a soaking tub, a walk-in shower with bench, and walk-in closets with custom built-ins. The main level also features a private in-law suite with its own full bathroom, perfect for multigenerational living. Upstairs includes a versatile game and media room with a home theater setup and three spacious bedrooms, one with a private bathroom and two connected by a Jack-and-Jill layout. Enjoy seamless indoor-outdoor living with a sliding glass door leading to an extended covered patio, a fully equipped outdoor kitchen, and a spacious 25-seat gazebo with LED lighting. The landscaped backyard features privacy shrubs and irrigation, an ideal setup for grilling and unwinding under the stars with your favorite music. Highlights include a 2-car garage with EV charger and mudroom bench, a glass-inset garage door, Astoria architectural lighting, matte black designer fixtures throughout, and a pre-wired security system. Enjoy resort-style amenities including pools, sports courts, and more.
Property Details
Price:
$999,990
MLS #:
1827119
Status:
Active
Beds:
5
Baths:
4.5
Address:
4705 Modena Bay BND
Type:
Single Family
Subtype:
Single Family Residence
Subdivision:
Travisso
City:
Leander
Listed Date:
Jul 30, 2025
State:
TX
Finished Sq Ft:
3,698
ZIP:
78641
Lot Size:
10,659 sqft / 0.24 acres (approx)
Year Built:
2022
Schools
School District:
Leander ISD
Elementary School:
CC Mason
Middle School:
Running Brushy
High School:
Cedar Park
Interior
Appliances
Built- In Gas Range, Built- In Oven(s), Cooktop, Dishwasher, Exhaust Fan, Microwave, Gas Oven, Refrigerator, Washer/ Dryer
Bathrooms
4 Full Bathrooms, 1 Half Bathroom
Cooling
Ceiling Fan(s), Central Air
Fireplaces Total
1
Flooring
Carpet, Tile, Wood
Heating
Central, Fireplace(s)
Exterior
Community Features
Clubhouse, Cluster Mailbox, Common Grounds, Dog Park, Fitness Center, Park, Planned Social Activities, Playground, Pool, Sidewalks, Sport Court(s)/ Facility, Street Lights, Tennis Court(s), Trash Pickup – Door to Door
Exterior Features
Outdoor Grill
Other Structures
Gazebo
Parking Features
Attached, Garage Door Opener, Garage Faces Front
Roof
Asphalt, Shingle
Financial
HOA Fee
$960
HOA Frequency
Annually
HOA Includes
See Remarks
HOA Name
CCMC
Taxes
$22,135
Map
Contact Us
Mortgage Calculator
Similar Listings Nearby
- 3004 Kindred DR
Leander, TX$1,299,900
1.12 miles away
- 3608 Good Night TRL
Leander, TX$1,290,000
1.91 miles away
- 2508 Chiavari WAY
Leander, TX$1,289,000
1.32 miles away
- 4720 Napoli Shore DR
Leander, TX$1,250,000
0.41 miles away
- 2120 High Lonesome DR
Leander, TX$1,200,000
1.10 miles away
- 1800 Harvest Dance DR
Leander, TX$1,200,000
2.47 miles away
- 13404 Cedar Lime RD
Leander, TX$1,200,000
3.71 miles away
- 2929 Ralph Drees DR
Leander, TX$1,199,900
1.08 miles away
- 24906 Fawn DR
Leander, TX$1,194,000
4.84 miles away
- 2324 Bel Paese BND
Leander, TX$1,190,000
1.09 miles away

4705 Modena Bay BND
Leander, TX
LIGHTBOX-IMAGES

