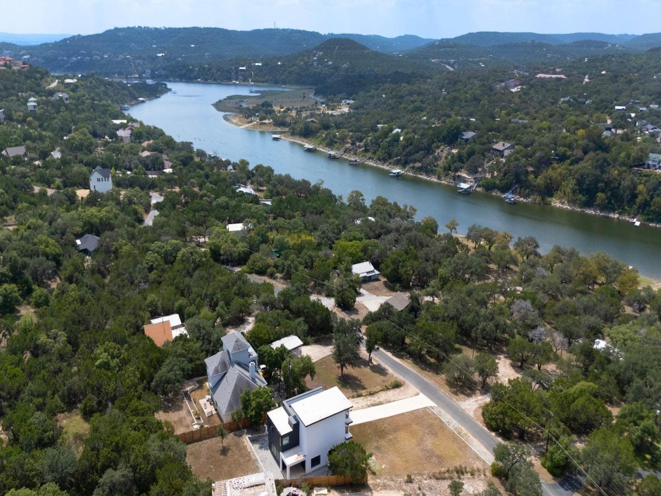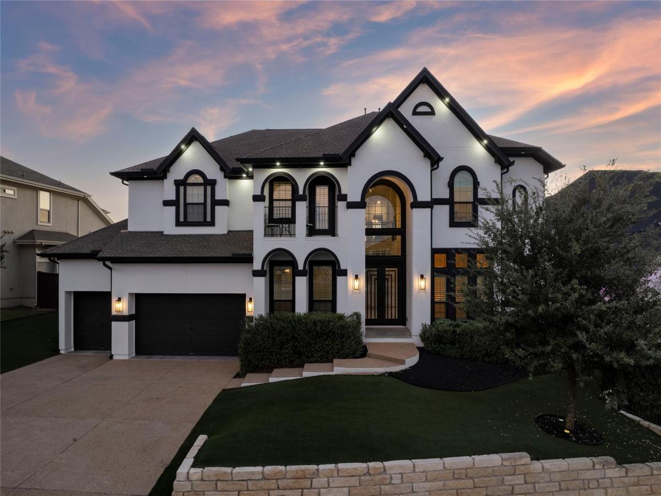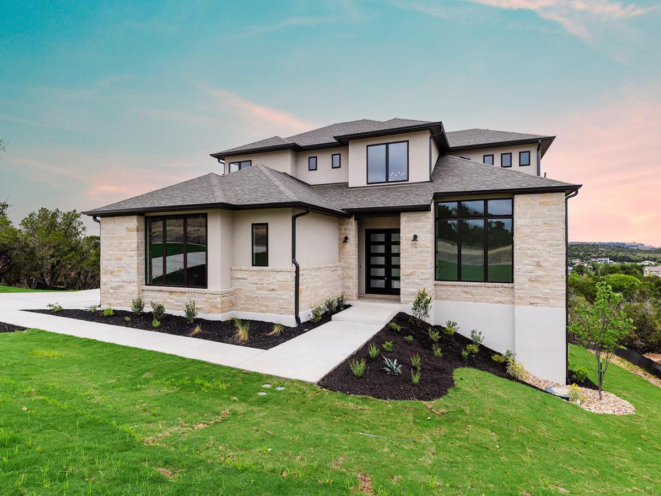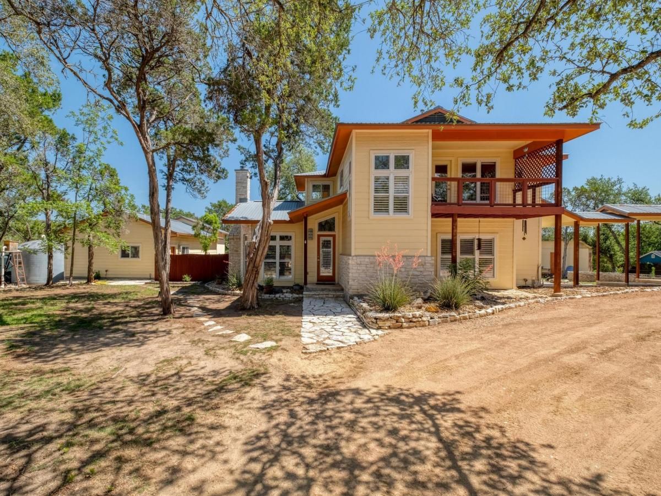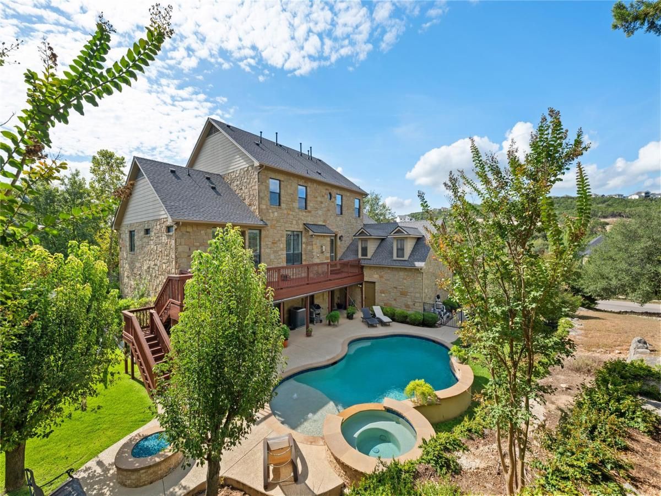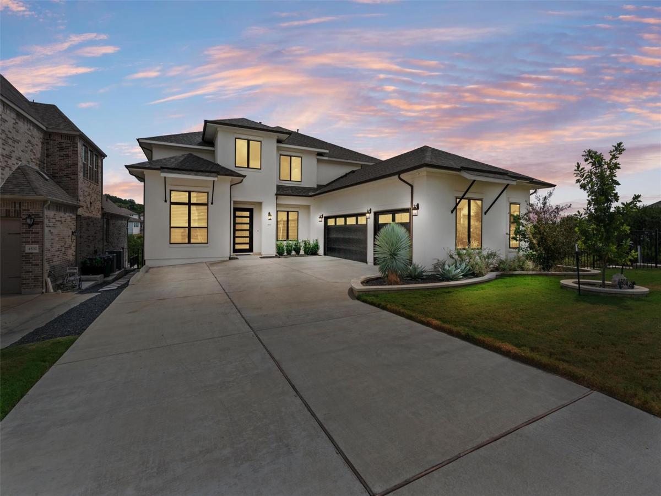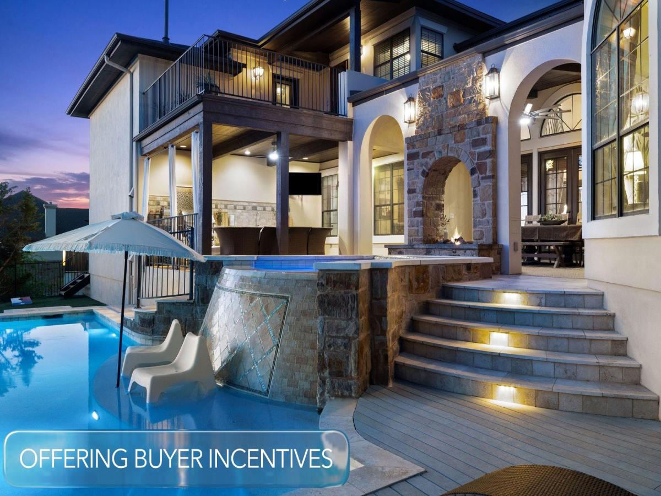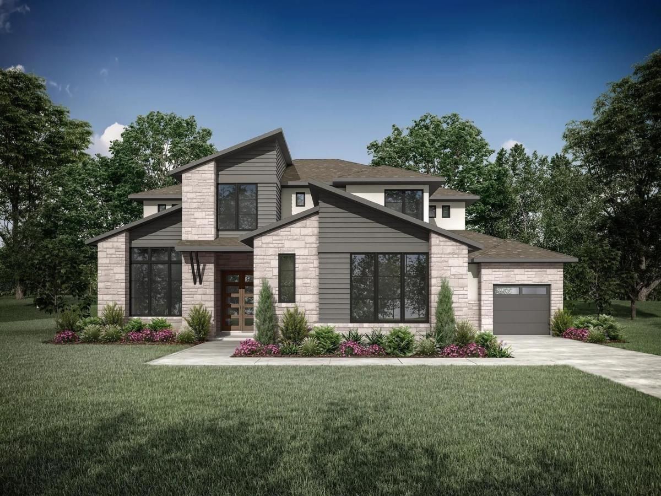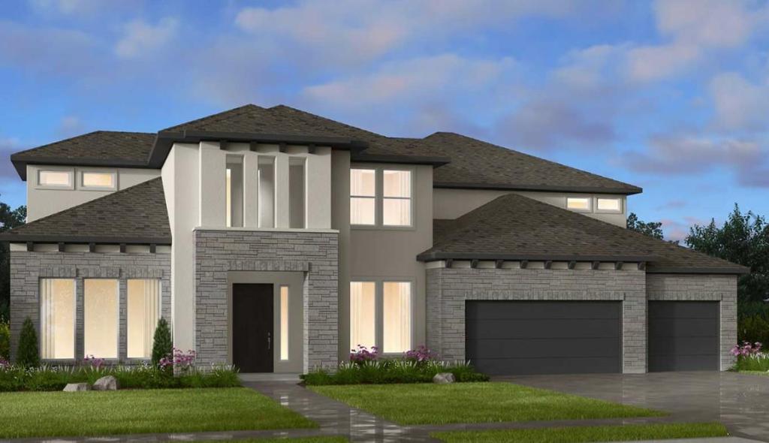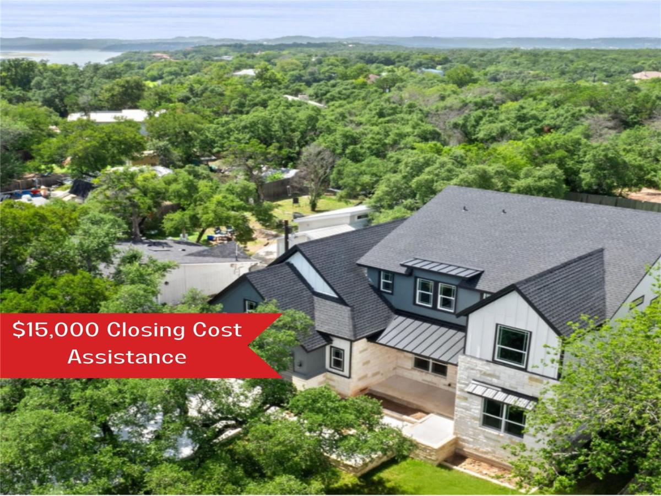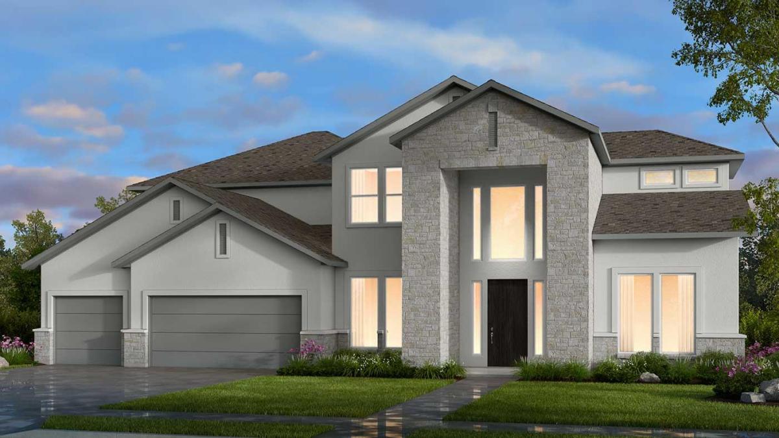Experience lakeside patio season like never before. Bring your boat and take advantage of designated boat/RV parking on your lot with a boat launch across the street. Built into the gently sloping hillside of a .434 acre lot, this modern marvel maximizes spectacular hill country views from the second floor bedrooms, third floor media room, and expansive 732 square foot roof top deck. 11205 Beach Road is a prime retreat for those who love the private lake life.
Soaring ceilings greet you as you enter the double front doors. Continuing past the first-floor, accessibility friendly guest room and full bath, the floor plan leads to a graciously sized, open-concept living, dining, and kitchen space. The streamlined kitchen shines with its quartz waterfall island and countertops, routed, hardware-free European cabinets, built-in Jenn-Air fridge, under cabinet Jenn-Air drawer microwave, Frigidaire double wall oven, Frigidaire induction cooktop, inset pot-filler, and Bosch Dishwasher.
The space is further elevated by flush baseboards, trimless doors, and shadow gap details. Double sliding doors extend the living area onto the patio and extended xeri-scaped yard beyond. Continue up the stone steps to the massive backyard, roast marshmallows over the fire pit, or cozy up to the fireplace inside.
At the second floor, anchored by wide plank white oak floors, you will find the remaining 3 bedrooms, 3 baths and laundry room. The front two bedrooms feature stellar hill country views. The spacious primary bedroom, overlooking the back yard, features an incredibly serene primary bath including a free-standing tub, quartzite countertops, dual vanities, lighted anti-fogging vanity mirror, tiled walls, and dual shower heads in the glassed-in primary shower.
The third floor is truly the property’s crown jewel. An expansive media room with wet bar, built in refrigerator and freezer, and expansive finished deck with incredible Hill Country, sunset views is not to be missed.
Soaring ceilings greet you as you enter the double front doors. Continuing past the first-floor, accessibility friendly guest room and full bath, the floor plan leads to a graciously sized, open-concept living, dining, and kitchen space. The streamlined kitchen shines with its quartz waterfall island and countertops, routed, hardware-free European cabinets, built-in Jenn-Air fridge, under cabinet Jenn-Air drawer microwave, Frigidaire double wall oven, Frigidaire induction cooktop, inset pot-filler, and Bosch Dishwasher.
The space is further elevated by flush baseboards, trimless doors, and shadow gap details. Double sliding doors extend the living area onto the patio and extended xeri-scaped yard beyond. Continue up the stone steps to the massive backyard, roast marshmallows over the fire pit, or cozy up to the fireplace inside.
At the second floor, anchored by wide plank white oak floors, you will find the remaining 3 bedrooms, 3 baths and laundry room. The front two bedrooms feature stellar hill country views. The spacious primary bedroom, overlooking the back yard, features an incredibly serene primary bath including a free-standing tub, quartzite countertops, dual vanities, lighted anti-fogging vanity mirror, tiled walls, and dual shower heads in the glassed-in primary shower.
The third floor is truly the property’s crown jewel. An expansive media room with wet bar, built in refrigerator and freezer, and expansive finished deck with incredible Hill Country, sunset views is not to be missed.
Property Details
Price:
$1,149,000
MLS #:
5626777
Status:
Active
Beds:
4
Baths:
4.5
Address:
11205 Beach RD
Type:
Single Family
Subtype:
Single Family Residence
Subdivision:
Valle Verde Beach
City:
Leander
Listed Date:
Feb 20, 2025
State:
TX
Finished Sq Ft:
3,621
ZIP:
78641
Lot Size:
18,892 sqft / 0.43 acres (approx)
Year Built:
2024
Schools
School District:
Leander ISD
Elementary School:
CC Mason
Middle School:
Running Brushy
High School:
Leander High
Interior
Appliances
Built- In Electric Oven, Built- In Freezer, Built- In Refrigerator, E N E R G Y S T A R Qualified Appliances, Exhaust Fan, Induction Cooktop, Double Oven, R N G H D, Vented Exhaust Fan, Tankless Water Heater
Bathrooms
4 Full Bathrooms, 1 Half Bathroom
Cooling
Central Air, E N E R G Y S T A R Qualified Equipment
Fireplaces Total
1
Flooring
Tile, Wood
Heating
Central, E N E R G Y S T A R Qualified Equipment, Fireplace(s)
Exterior
Community Features
Lake
Exterior Features
Balcony, Electric Car Plug-in, Private Yard
Other Structures
None
Parking Features
Additional Parking, Boat, Garage, R V Access/ Parking
Roof
Synthetic
Financial
HOA Frequency
See Remarks
HOA Includes
See Remarks
HOA Name
Valle Verde Beach POA
Taxes
$12,656
Map
Contact Us
Mortgage Calculator
Similar Listings Nearby
- 2513 Long Lasso PASS
Leander, TX$1,475,000
3.28 miles away
- 19004 Ascending TRL
Jonestown, TX$1,399,900
4.30 miles away
- 7600 Deer RUN
Leander, TX$1,399,000
4.49 miles away
- 3507 Bachelor Gulch
Leander, TX$1,370,000
3.12 miles away
- 4600 Apollonia WAY
Leander, TX$1,359,600
2.90 miles away
- 3708 Lajitas
Leander, TX$1,350,000
2.79 miles away
- 2385 Lineage LN
Leander, TX$1,349,900
3.40 miles away
- 5108 Bergamo DR
Leander, TX$1,336,170
1.77 miles away
- 14804 Arrowhead DR
Leander, TX$1,325,000
4.78 miles away
- 5124 Bergamo DR
Leander, TX$1,322,677
1.77 miles away

11205 Beach RD
Leander, TX
LIGHTBOX-IMAGES

