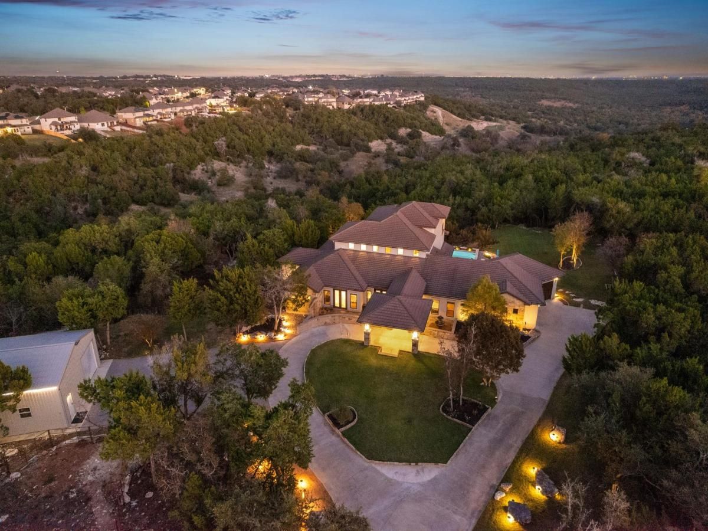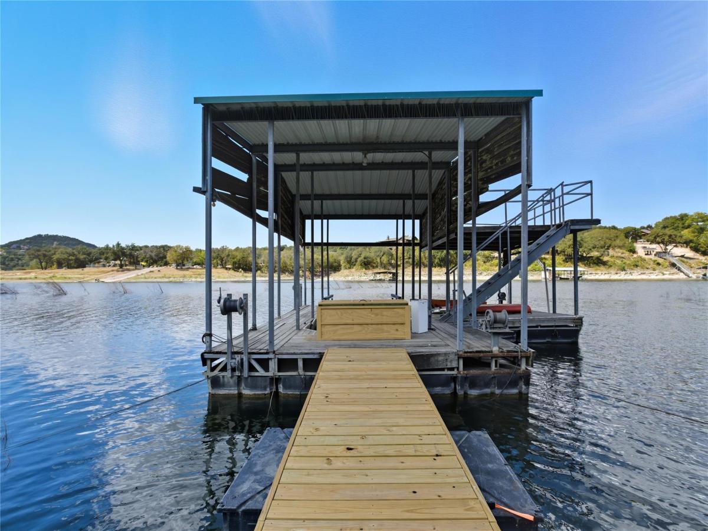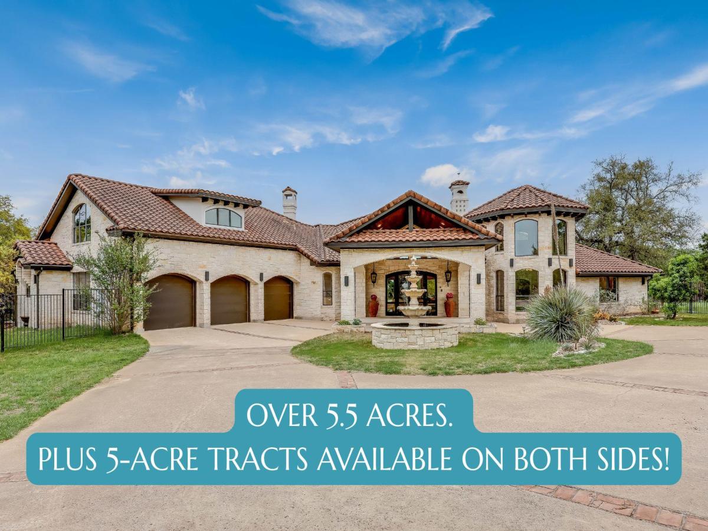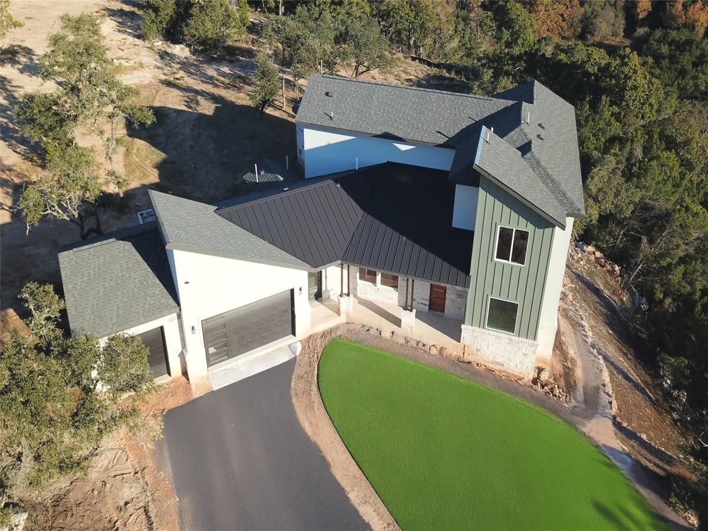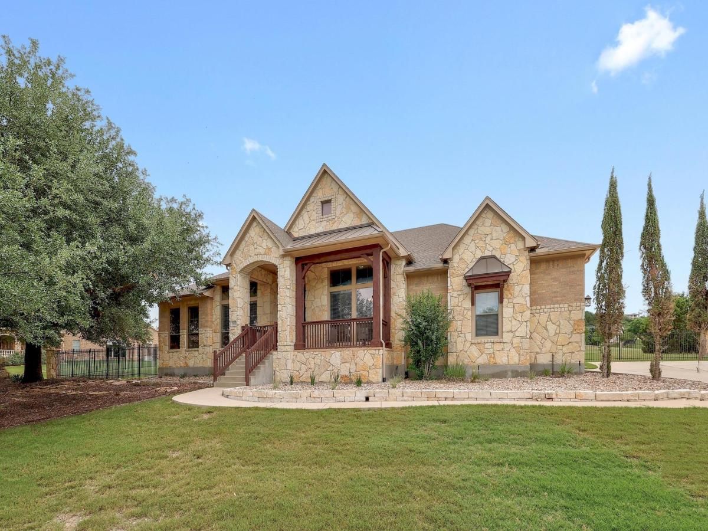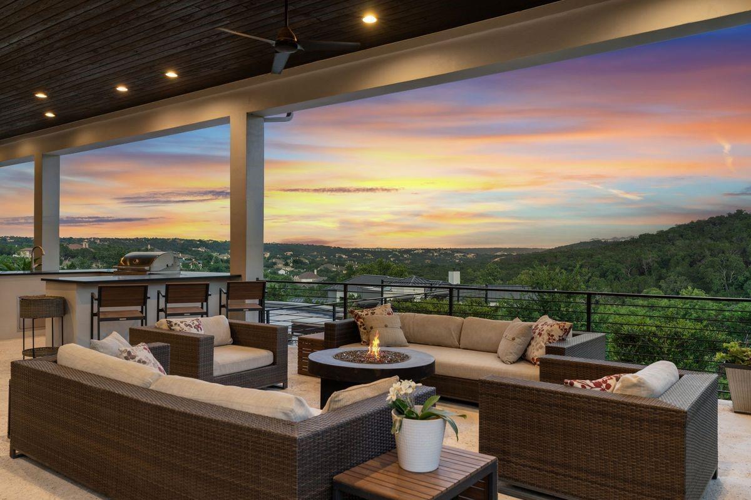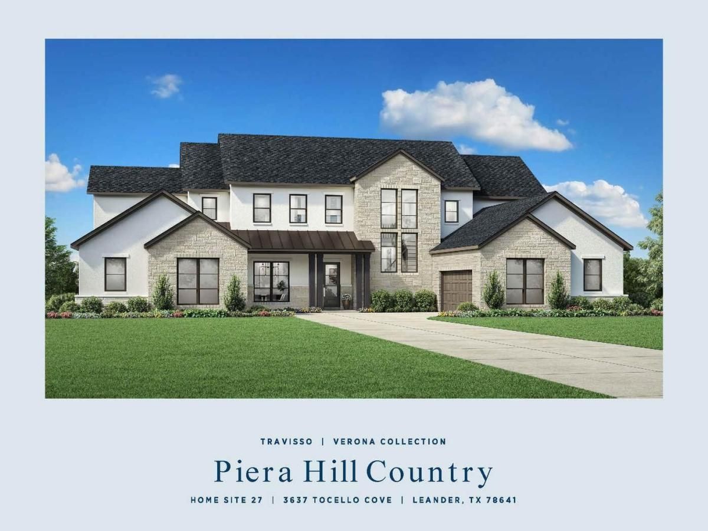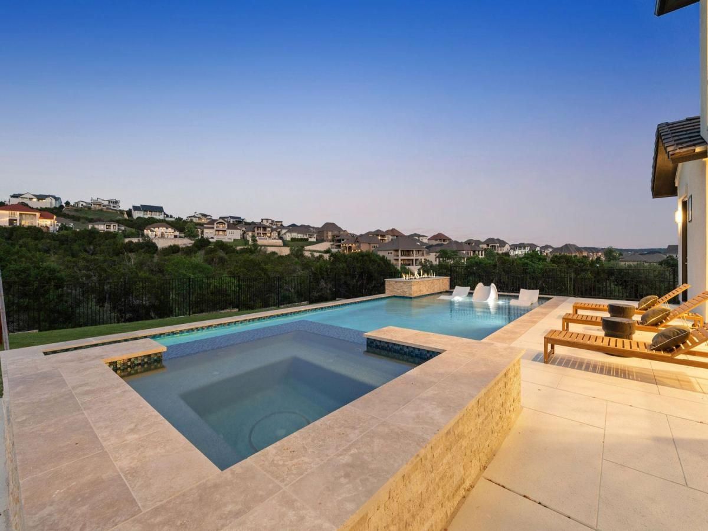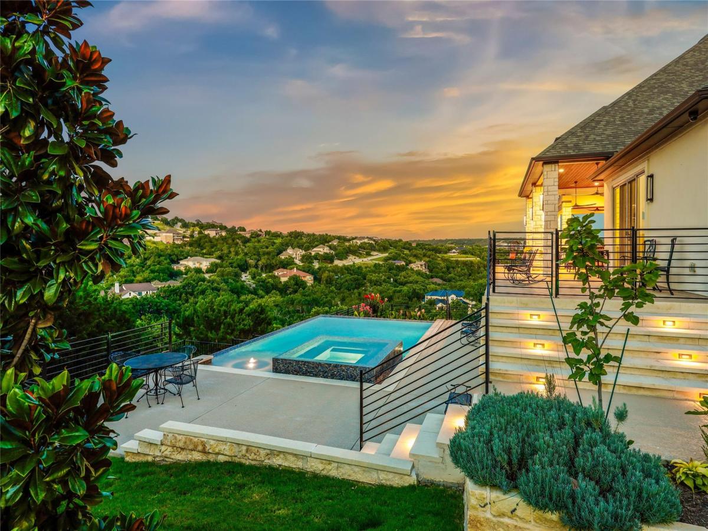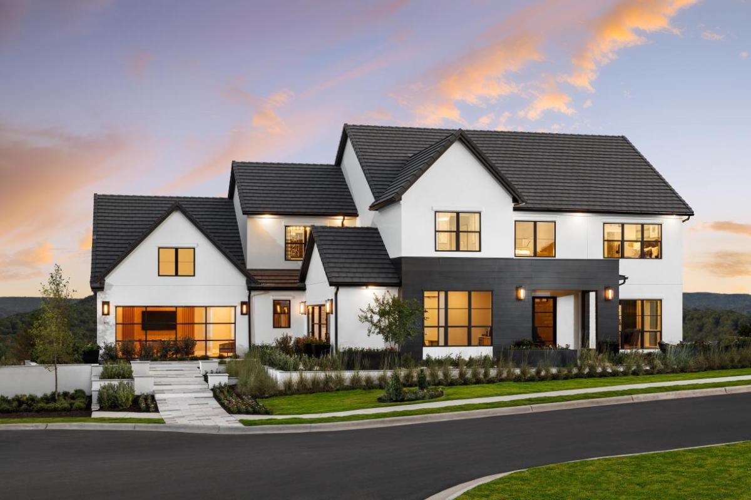The long stone wall along the road hints at the scale of this property, and once inside the gate, the setting opens into a custom home built with purpose at every turn. Inside, the finishes speak to lasting quality. Knotty Alder millwork carries through the home along with solid plank wood floors, porcelain tile, Kichler lighting, Moen ORB fixtures, and a full suite of Kitchen Aid appliances. The gourmet kitchen sits at the center of the main level, and just beyond it you will find both the dedicated office and a bonus room. Every bedroom has its own ensuite with a full tub and shower. The primary suite features a full steam shower by Mr. Steam, a built in safe, and a concealed passageway that leads from the closet to the upstairs hall. A 13×13 conditioned room lives off the closet, offering storage now and expansion options later. The dining area centers around a gas fireplace and looks out toward the backyard. Upstairs, the large gameroom includes a wet bar with a beverage fridge and opens to a balcony that frames the hill country. Above it, the crows nest provides an elevated view across Misty Valley, a favorite spot during early mornings. The backyard continues the thoughtful design. The 38k gallon pool includes a sun shelf, 3 swim up stools, a heater, and a dedicated propane tank. The patios were engineered to meet the raised pool elevation and create a broad outdoor space that connects easily back to the home. Nearly one acre of landscaping surrounds the property with irrigation throughout, artificial turf near the pool, and a redirected wet weather creek that follows the natural grade. A 1,200 sqft workshop sits on a full concrete pad with power, epoxy floors, tall pass through garage doors, and a center drain. In the end, it is simply a place that delivers more than what you expect at every turn.
Property Details
Price:
$1,950,000
MLS #:
5970002
Status:
Active
Beds:
4
Baths:
5
Address:
12509 Trails End RD
Type:
Single Family
Subtype:
Single Family Residence
Subdivision:
Villas Hills
City:
Leander
Listed Date:
Nov 26, 2025
State:
TX
Finished Sq Ft:
4,596
ZIP:
78641
Lot Size:
78,060 sqft / 1.79 acres (approx)
Year Built:
2014
Schools
School District:
Leander ISD
Elementary School:
CC Mason
Middle School:
Cedar Park
High School:
Cedar Park
Interior
Appliances
Built- In Oven(s), Dishwasher, Free- Standing Gas Range, R N G H D, Wine Refrigerator
Bathrooms
4 Full Bathrooms, 2 Half Bathrooms
Cooling
Ceiling Fan(s), Central Air
Fireplaces Total
2
Flooring
Carpet, Tile, Wood
Heating
Central, Fireplace(s)
Exterior
Community Features
None
Exterior Features
Balcony, Private Yard
Other Structures
Workshop
Parking Features
Door- Multi, Electric Vehicle Charging Station(s), Garage, Garage Faces Side
Roof
Composition
Financial
Taxes
$17,224
Map
Contact Us
Mortgage Calculator
Similar Listings Nearby
- 10716 Beach RD
Leander, TX$2,450,000
1.95 miles away
- 18725 Angel Mountain DR
Leander, TX$2,397,400
1.72 miles away
- 17307 Reed Parks RD
Leander, TX$2,300,000
3.13 miles away
- 1617 High Lonesome
Leander, TX$2,295,000
2.53 miles away
- 821 Laughing Dog CT
Leander, TX$2,295,000
3.16 miles away
- 3637 Torcello CV
Leander, TX$2,062,000
2.24 miles away
- 2441 Bel Paese BND
Leander, TX$1,975,000
2.13 miles away
- 2212 Normandy VW
Leander, TX$1,972,800
1.94 miles away
- 3629 Torcello CV
Leander, TX$1,930,000
2.21 miles away

12509 Trails End RD
Leander, TX
LIGHTBOX-IMAGES

