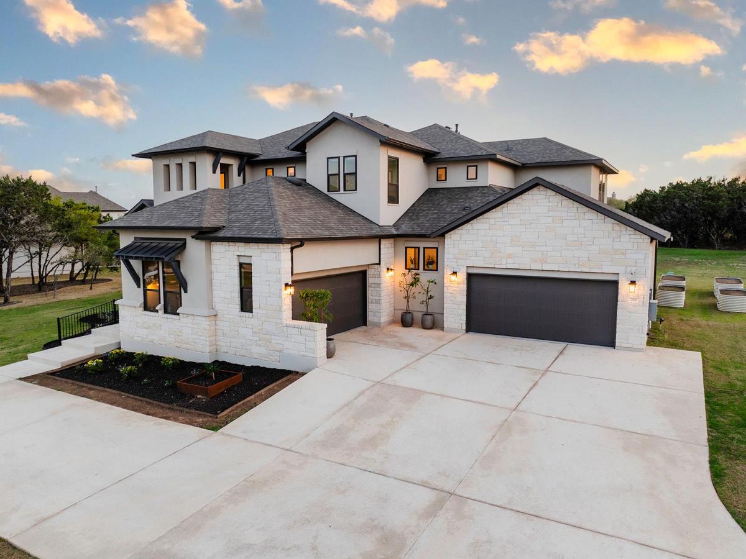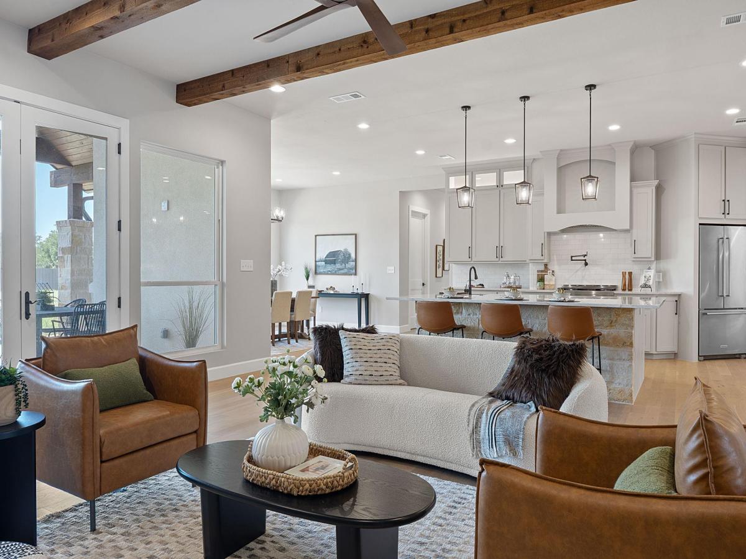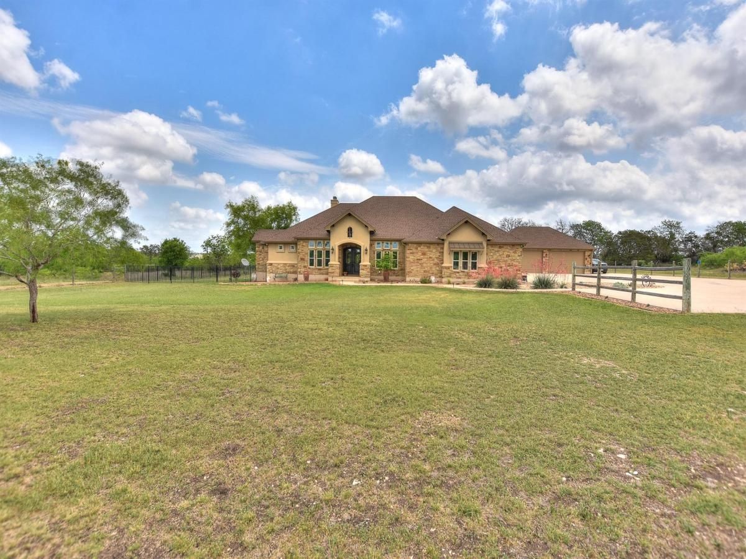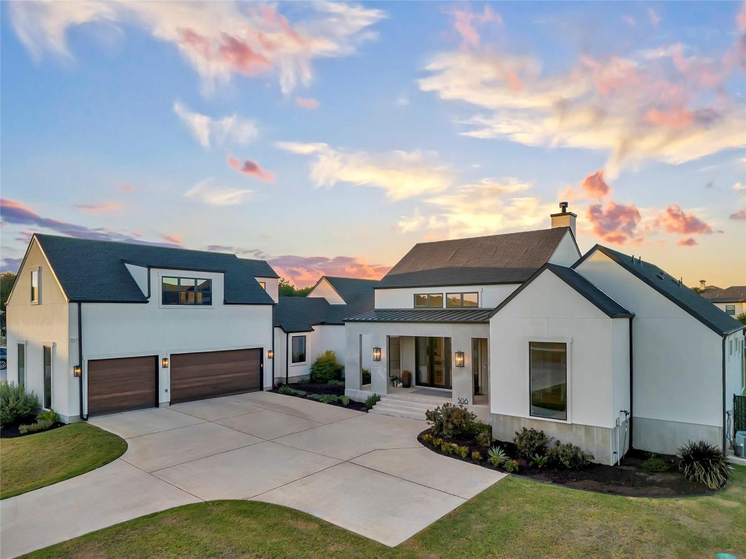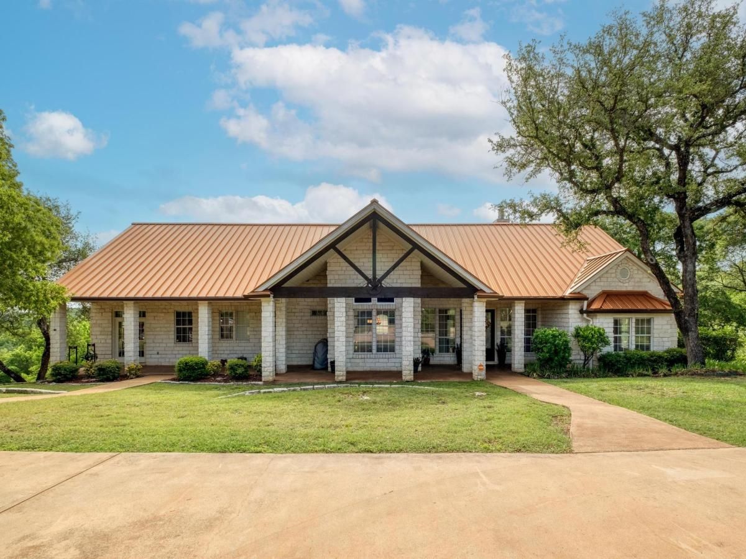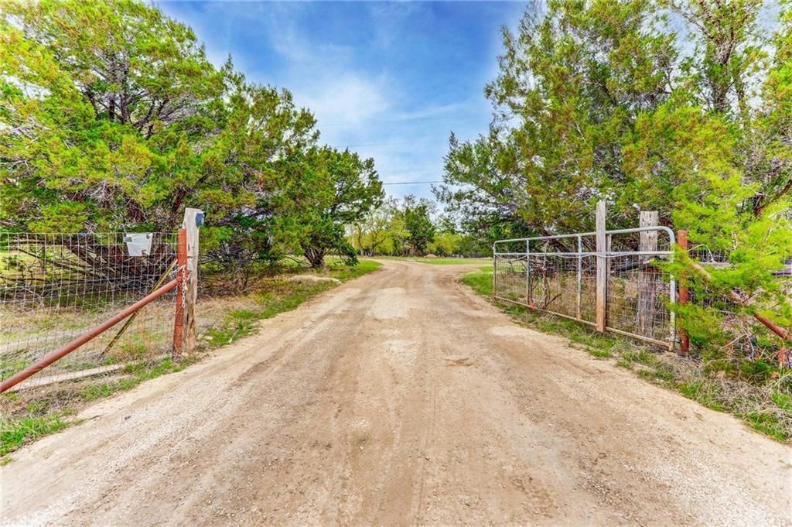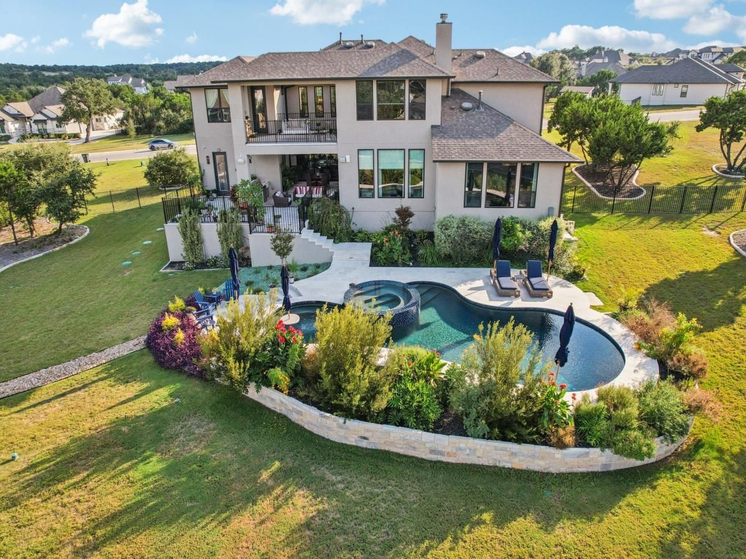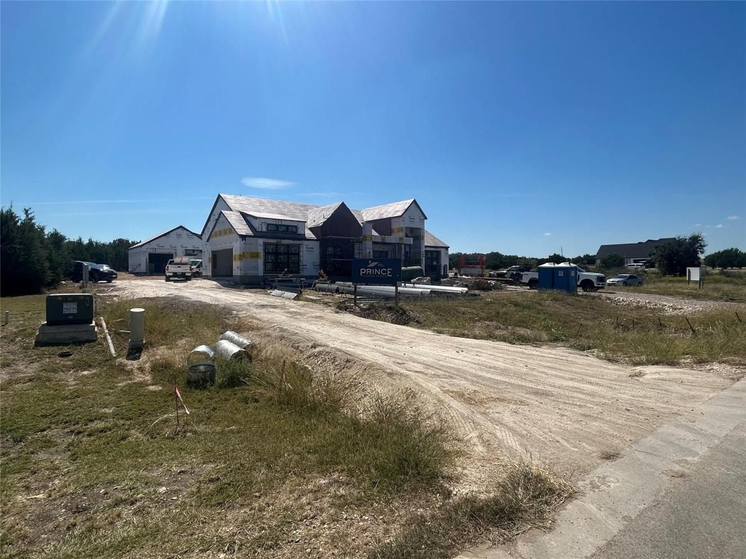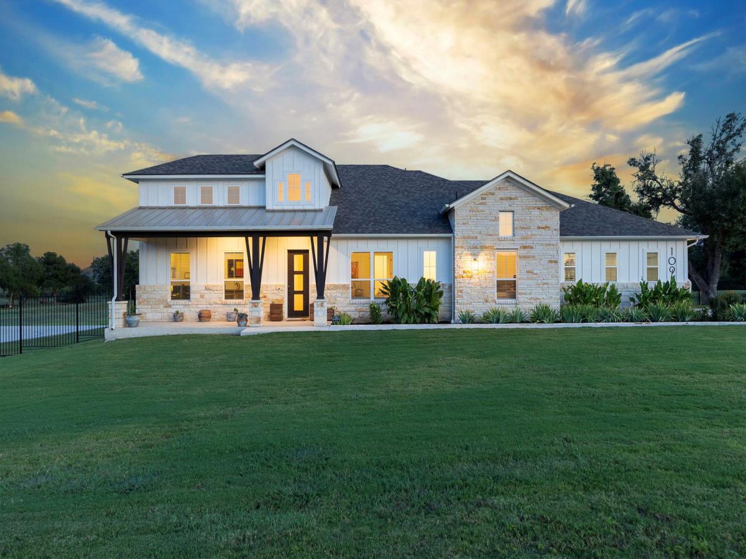Luxurious Family Haven with Multi-Generational Living on the desired Lynmar II Floorplan by Drees Custom Homes w/ over $340k in design and structural options.
Welcome to this exceptional 5-bedroom, 6-bathroom residence offering 5,101 square feet of thoughtfully designed living space. This magnificent property features a versatile multi-generational suite, perfect for extended family or guests seeking privacy while remaining connected.
The home’s impressive exterior showcases a grand double door entrance and an elegant rounded driveway leading to a spacious 4-car garage, providing ample parking for family and visitors. The northeast-facing orientation ensures optimal natural lighting throughout the day.
Step inside to discover soaring high ceilings and premium hard flooring throughout the main level and stairs, creating a seamless flow between living spaces. The gourmet kitchen boasts double-stacked cabinets offering abundant storage while maintaining a sophisticated aesthetic.
Entertainment options abound with a dedicated theatre room for movie nights and a balcony patio perfect for enjoying morning coffee or evening relaxation. The primary bedroom serves as a peaceful retreat, complementing the home’s overall design excellence.
Located in desirable Liberty Hill, this property sits on a generously sized lot with no neighbors directly in front, enhancing privacy and curb appeal. The flat backyard, bordered by wooded trees, creates a natural privacy barrier while providing a serene outdoor setting for recreation and gatherings.
The exceptional build quality is evident throughout this residence, featuring premium materials and thoughtful architectural details. This Liberty Hill home represents an extraordinary opportunity to enjoy luxurious multi-generational living in a peaceful setting with convenient access to amenities.
Welcome to this exceptional 5-bedroom, 6-bathroom residence offering 5,101 square feet of thoughtfully designed living space. This magnificent property features a versatile multi-generational suite, perfect for extended family or guests seeking privacy while remaining connected.
The home’s impressive exterior showcases a grand double door entrance and an elegant rounded driveway leading to a spacious 4-car garage, providing ample parking for family and visitors. The northeast-facing orientation ensures optimal natural lighting throughout the day.
Step inside to discover soaring high ceilings and premium hard flooring throughout the main level and stairs, creating a seamless flow between living spaces. The gourmet kitchen boasts double-stacked cabinets offering abundant storage while maintaining a sophisticated aesthetic.
Entertainment options abound with a dedicated theatre room for movie nights and a balcony patio perfect for enjoying morning coffee or evening relaxation. The primary bedroom serves as a peaceful retreat, complementing the home’s overall design excellence.
Located in desirable Liberty Hill, this property sits on a generously sized lot with no neighbors directly in front, enhancing privacy and curb appeal. The flat backyard, bordered by wooded trees, creates a natural privacy barrier while providing a serene outdoor setting for recreation and gatherings.
The exceptional build quality is evident throughout this residence, featuring premium materials and thoughtful architectural details. This Liberty Hill home represents an extraordinary opportunity to enjoy luxurious multi-generational living in a peaceful setting with convenient access to amenities.
Property Details
Price:
$1,350,000
MLS #:
7115881
Status:
Active
Beds:
5
Baths:
5.5
Address:
216 Spence LN
Type:
Single Family
Subtype:
Single Family Residence
Subdivision:
Northgate Ranch
City:
Liberty Hill
Listed Date:
Apr 12, 2025
State:
TX
Finished Sq Ft:
5,101
ZIP:
78642
Lot Size:
47,306 sqft / 1.09 acres (approx)
Year Built:
2023
Schools
School District:
Liberty Hill ISD
Elementary School:
Bill Burden
Middle School:
Liberty Hill Middle
High School:
Liberty Hill
Interior
Appliances
Built- In Electric Oven, Built- In Electric Range, Built- In Oven(s), Built- In Range, Convection Oven, Cooktop, Dishwasher, Electric Cooktop, Electric Range, E N E R G Y S T A R Qualified Appliances, E N E R G Y S T A R Qualified Dishwasher, E N E R G Y S T A R Qualified Water Heater, Exhaust Fan, Gas Cooktop, Microwave, Oven, Electric Oven, Double Oven, Propane Cooktop, Stainless Steel Appliance(s), Vented Exhaust Fan, Water Softener, Water Softener Owned
Bathrooms
5 Full Bathrooms, 1 Half Bathroom
Cooling
Attic Fan, Ceiling Fan(s), Central Air, Dual, Exhaust Fan, Gas, Humidity Control
Fireplaces Total
1
Flooring
Wood
Heating
Electric, E N E R G Y S T A R Qualified Equipment, Fireplace(s), Hot Water, Propane
Exterior
Community Features
Common Grounds, Courtyard, Dog Park
Exterior Features
Balcony, Barbecue, C C T Y D, Uncovered Courtyard, Exterior Steps, Garden, Gas Grill, Gutters Partial, Lighting, Outdoor Grill, Private Entrance, Private Yard
Other Structures
Garage(s)
Parking Features
Additional Parking, Circular Driveway, Concrete, Covered, Garage Door Opener, Garage Faces Front
Roof
Composition, Shingle
Financial
HOA Fee
$180
HOA Frequency
Quarterly
HOA Includes
Common Area Maintenance
HOA Name
Northgate Ranch
Taxes
$24,962
Map
Contact Us
Mortgage Calculator
Similar Listings Nearby
- 713 San Gabriel Ranch RD
Liberty Hill, TX$1,750,000
1.29 miles away
- TBD Stone House DR
Liberty Hill, TX$1,650,000
4.82 miles away
- 3738 County Road 258
Liberty Hill, TX$1,590,000
4.58 miles away
- 508 Gemma DR
Liberty Hill, TX$1,549,000
2.81 miles away
- 160 Rio Gabriel Dr. DR
Liberty Hill, TX$1,400,000
3.47 miles away
- 301 County Road 278
Liberty Hill, TX$1,400,000
3.71 miles away
- 509 Francis CT
Liberty Hill, TX$1,399,000
0.40 miles away
- 108 Lantana Bud TRL
Liberty Hill, TX$1,396,740
4.50 miles away
- 109 Tambra Lea LN
Liberty Hill, TX$1,375,000
2.43 miles away

216 Spence LN
Liberty Hill, TX
LIGHTBOX-IMAGES

