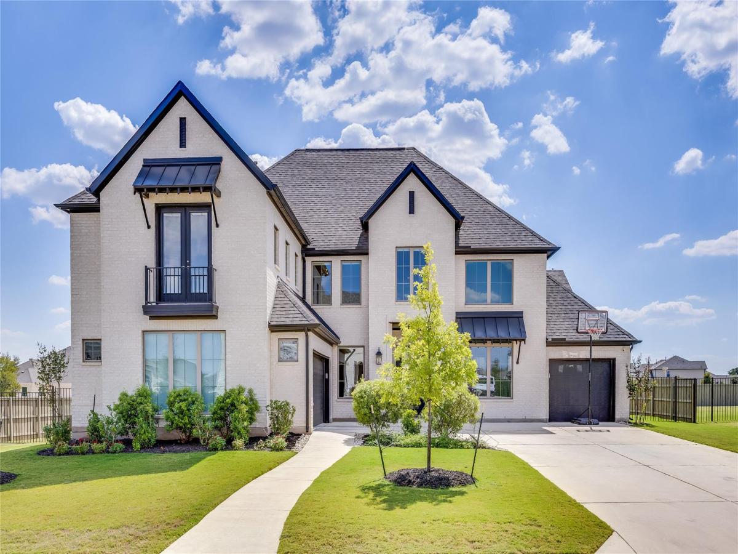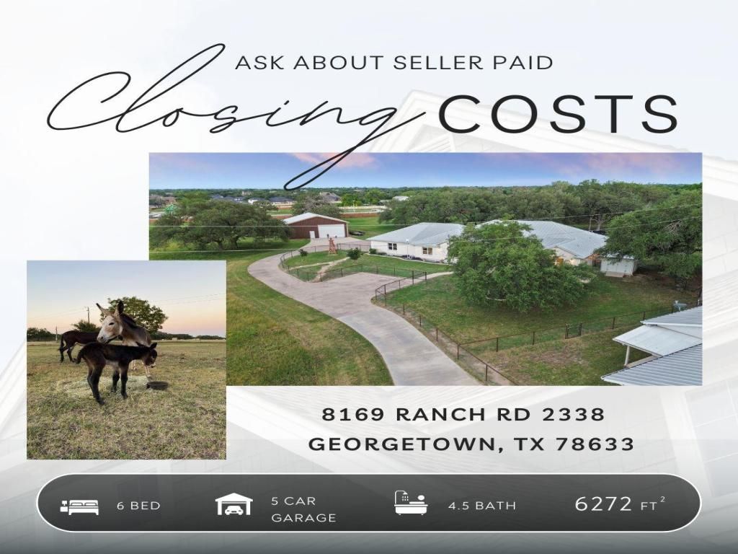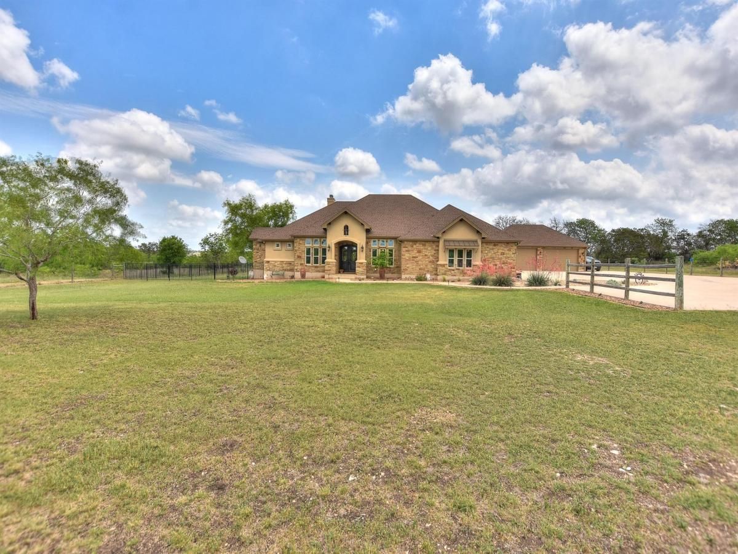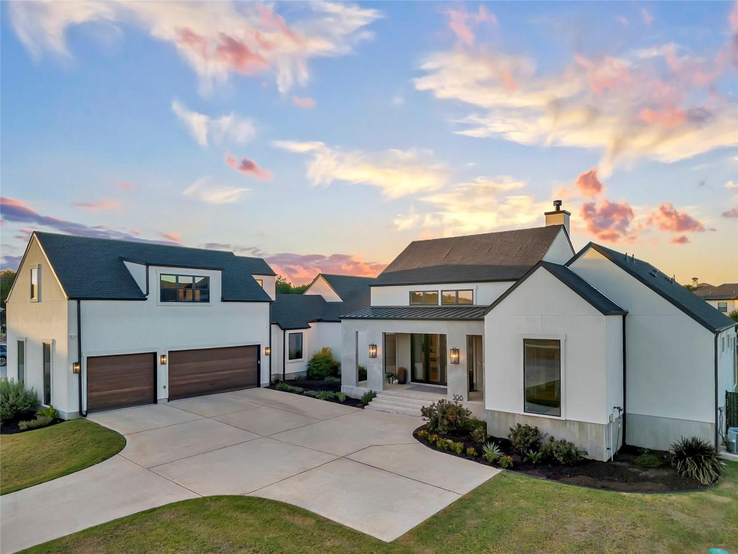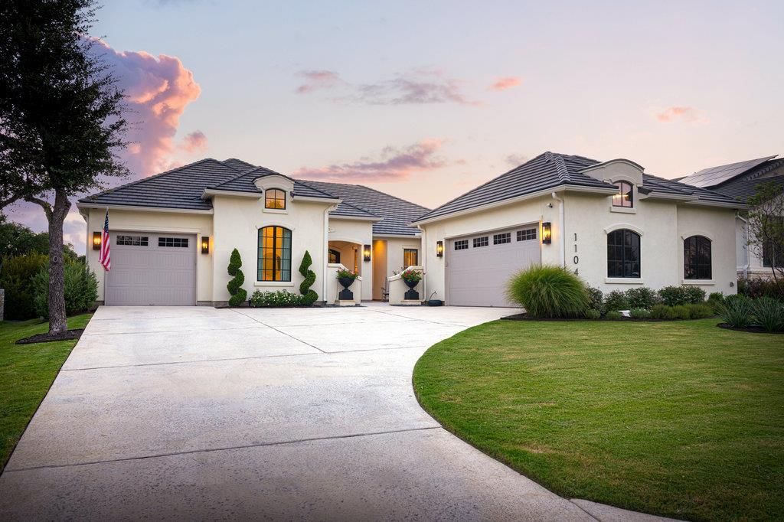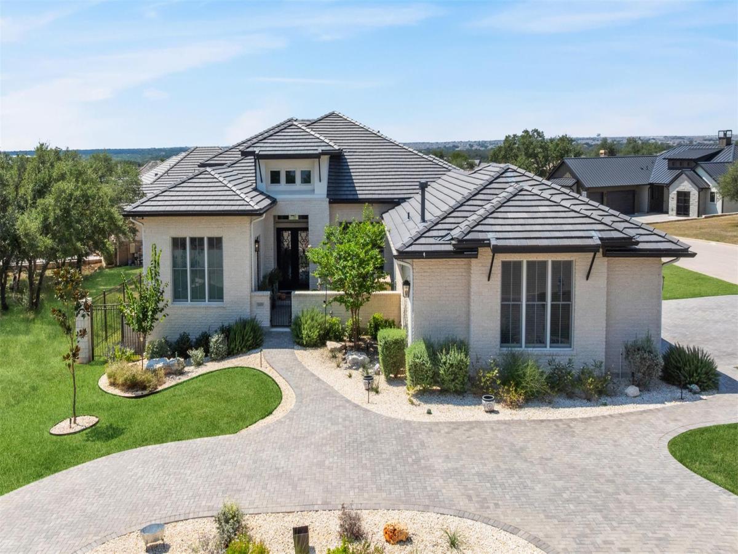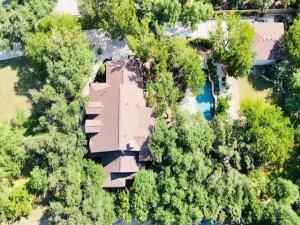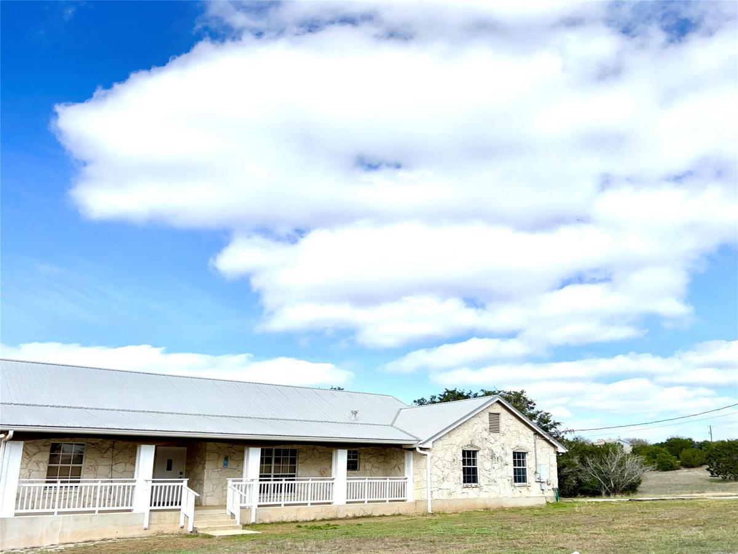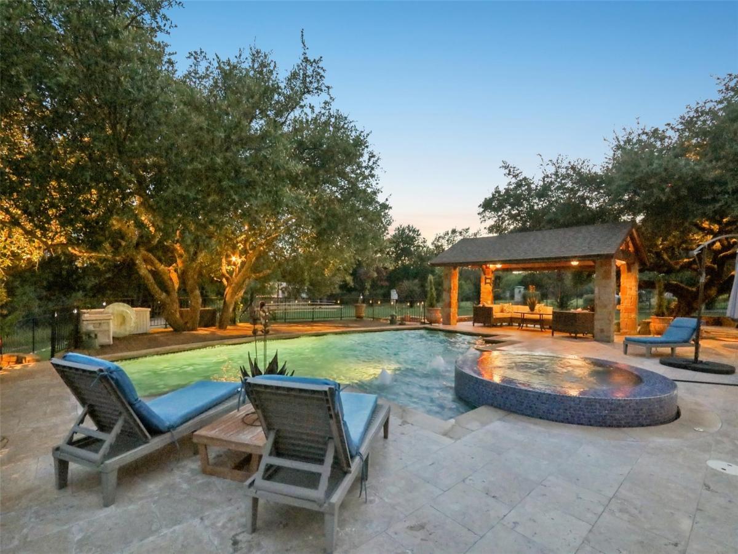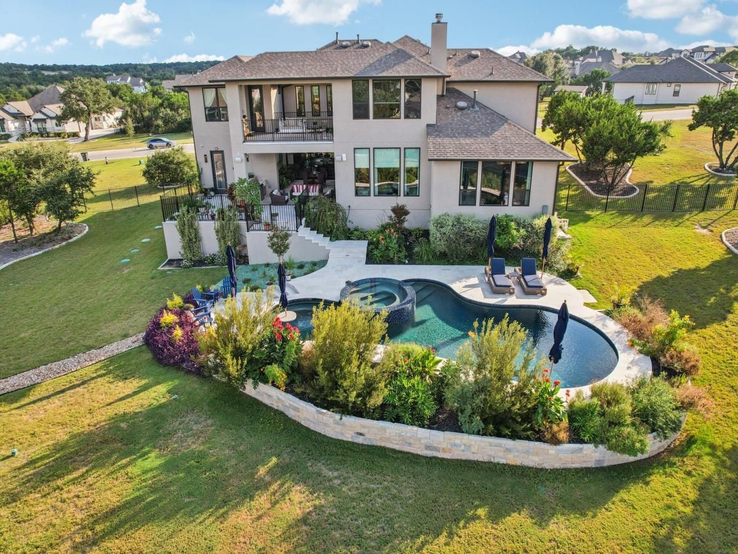Built by Perry Homes, this beautifully designed executive home is situated on a large corner lot. Step into the grand two-story entry which leads to the open-concept living area. The living, kitchen, and dining areas have soaring ceilings with windows all across the back, allowing light to fill the space. The expansive kitchen features a large island, tall cabinetry, 5-burner gas cooktop, walk-in pantry, and butler’s pantry, making cooking and entertaining effortless. The secluded primary suite offers a serene retreat with a spa-like bath featuring separate vanities, garden tub, glass-enclosed shower, and two spacious walk-in closets, one of which is connected directly to the laundry room. Also on the main floor is a private guest suite with a full bath and walk-in closet that provides comfort and flexibility. Downstairs you will also find a dedicated office and flex room which can be used for formal dining, play room, or second home office. Upstairs, a generous game room anchors three additional bedrooms and two full baths. Enjoy the outdoors with an extended covered patio, added pergola for shade, and a fully fenced yard ideal for kids, pets, or gatherings. Upgrades include a whole-home water filtration system with reverse osmosis and water softener, professionally epoxied floors in 3-car garage, and window treatments throughout. Built in 2023, this home is as efficient as it is elegant, with a 2-year old roof and systems. Located within walking distance of a brand-new elementary school and surrounded by community amenities including three resort-style pools, splash pads, and food truck Fridays, this home perfectly blends luxury, livability, and vibrant Texas charm in the #1 master-planned community in the Austin area.
Property Details
Price:
$1,230,000
MLS #:
1856516
Status:
Active
Beds:
5
Baths:
4.5
Address:
501 Sierra Lisa CV
Type:
Single Family
Subtype:
Single Family Residence
Subdivision:
Santa Rita Ranch
City:
Liberty Hill
Listed Date:
Oct 14, 2025
State:
TX
Finished Sq Ft:
4,190
ZIP:
78642
Lot Size:
19,541 sqft / 0.45 acres (approx)
Year Built:
2023
Schools
School District:
Georgetown ISD
Elementary School:
San Gabriel
Middle School:
Douglas Benold
High School:
East View
Interior
Appliances
Built- In Oven(s), Dishwasher, Disposal, E N E R G Y S T A R Qualified Appliances, Gas Cooktop, Microwave, Self Cleaning Oven, Gas Water Heater
Bathrooms
4 Full Bathrooms, 1 Half Bathroom
Cooling
Central Air
Fireplaces Total
1
Flooring
Carpet, Tile
Heating
Central
Exterior
Community Features
B B Q Pit/ Grill, Clubhouse, Cluster Mailbox, Common Grounds, Dog Park, Fitness Center, Park, Playground, Pool, Sport Court(s)/ Facility
Exterior Features
Gutters Partial, Private Yard
Other Structures
None
Parking Features
Attached, Garage, Garage Door Opener, Garage Faces Front
Roof
Composition, Shingle
Financial
HOA Fee
$106
HOA Frequency
Monthly
HOA Includes
Common Area Maintenance
HOA Name
Santa Rita Ranch
Taxes
$20,845
Map
Contact Us
Mortgage Calculator
Similar Listings Nearby
- 8169 Ranch Road 2338
Georgetown, TX$1,594,000
4.36 miles away
- 3738 County Road 258
Liberty Hill, TX$1,590,000
0.86 miles away
- 508 Gemma DR
Liberty Hill, TX$1,549,000
1.99 miles away
- 1104 Flint Ridge TRL
Georgetown, TX$1,495,000
2.66 miles away
- 1000 Flint Ridge TRL
Georgetown, TX$1,475,000
2.57 miles away
- 111 Roberts CIR
Georgetown, TX$1,450,000
4.52 miles away
- 305 Shady Tree DR
Georgetown, TX$1,450,000
4.76 miles away
- 1640 & 1700 Indian Springs RD
Georgetown, TX$1,450,000
3.37 miles away
- 122 Silverstone DR
Georgetown, TX$1,449,900
4.33 miles away
- 509 Francis CT
Liberty Hill, TX$1,399,000
4.88 miles away

501 Sierra Lisa CV
Liberty Hill, TX
LIGHTBOX-IMAGES

